43 Fairbanks Ave Glocester, RI 02859-3005
Visit 43 Fairbanks Ave in Glocester, RI, 02859-3005
This profile includes property assessor report information, real estate records and a complete residency history.
We have include the current owner’s name and phone number to help you find the right person and learn more.
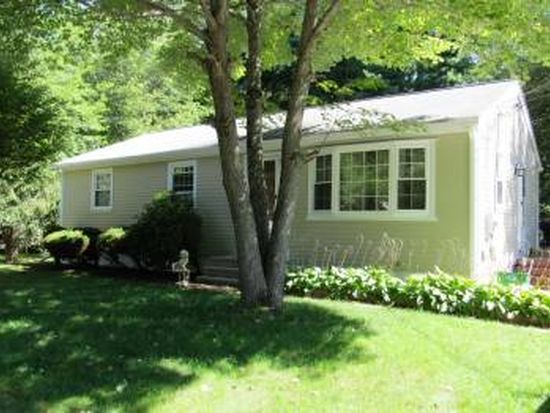
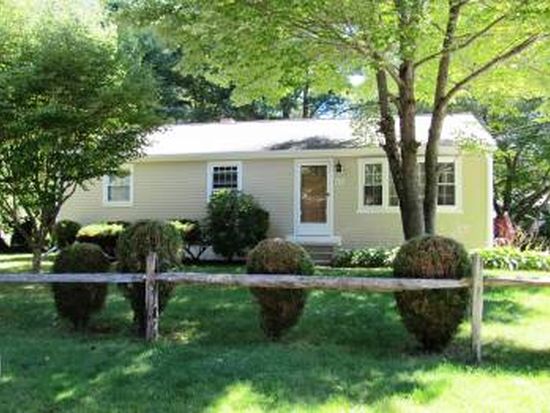
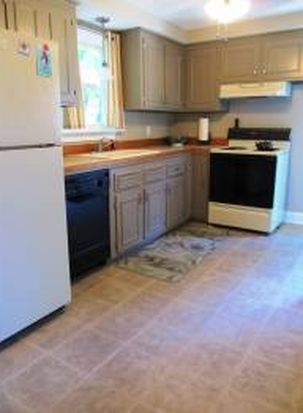
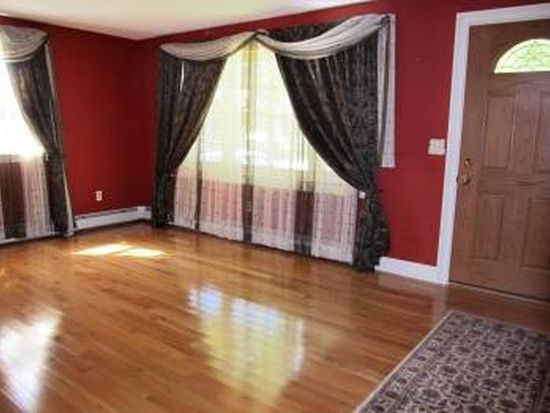


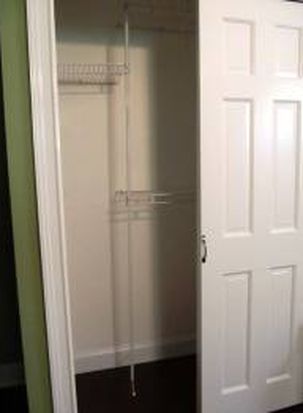
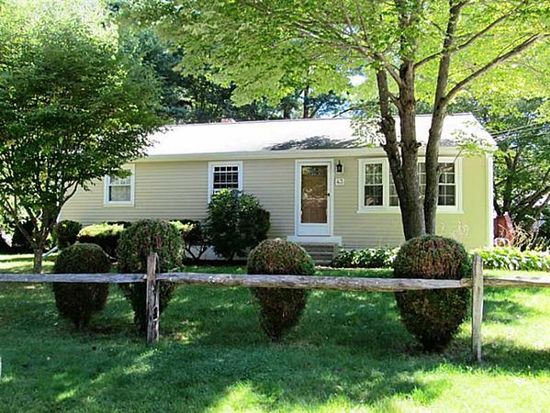
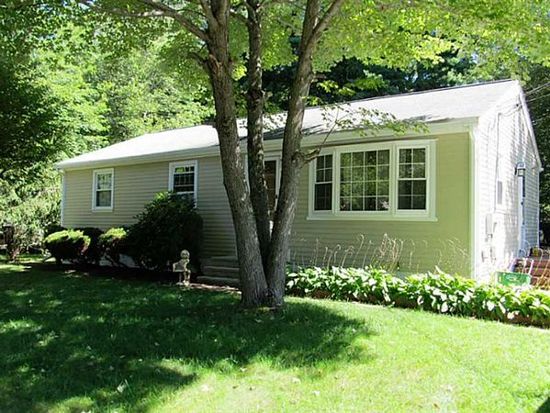

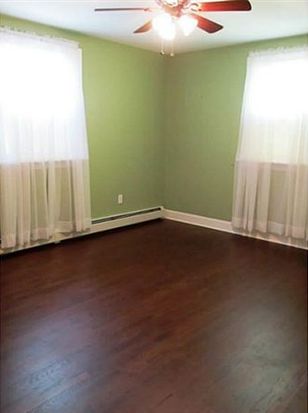
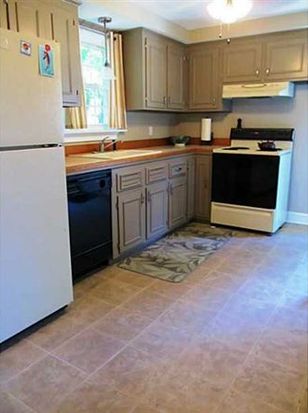

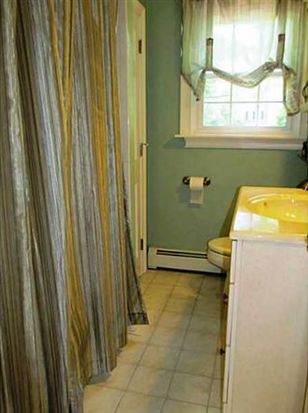
PROPERTY OVERVIEW
Type: Single Family
3 beds1 bathLot: 10,019 sqft
3 beds1 bathLot: 10,019 sqft
Facts
Built in 1970Exterior walls: Siding (Alum/Vinyl) Lot size: 10,019 sqftStyle: Ranch/Rambler Building: 1Basement: Unfinished Basement Rooms: 6Roof type: Asphalt Bedrooms: 3Heat type: Hot Water Stories: 1 story with basement
Features
Laundry: In Unit
Recent residents
| Resident Name | Phone | More Info |
|---|---|---|
| Janice E Dion, age 71 | (401) 699-4418 | |
| Debora J Pratt, age 63 | (401) 568-4644 | |
| Roger A Pratt | (401) 568-4644 | |
| Heather J Richards, age 51 | (401) 567-0841 | Status: Renter |
| Tyler J Richards, age 26 | (401) 567-0841 | Status: Renter |
Historical businesses records
| Organization | Phone | More Info |
|---|---|---|
| Aj Painting | Industry: Painting/Paper Hanging Contractor |
Neighbors
Real estate transaction history
| Date | Event | Price | Source | Agents |
|---|---|---|---|---|
| 05/25/1994 | Sold | $101,500 | Public records |
Assessment history
| Year | Tax | Assessment | Market |
|---|---|---|---|
| 2014 | $2,243 | $118,800 | N/A |