1 Fern St Hartford, CT 06108-2744
Visit 1 Fern St in Hartford, CT, 06108-2744
This profile includes property assessor report information, real estate records and a complete residency history.
We have include the current owner’s name and phone number to help you find the right person and learn more.
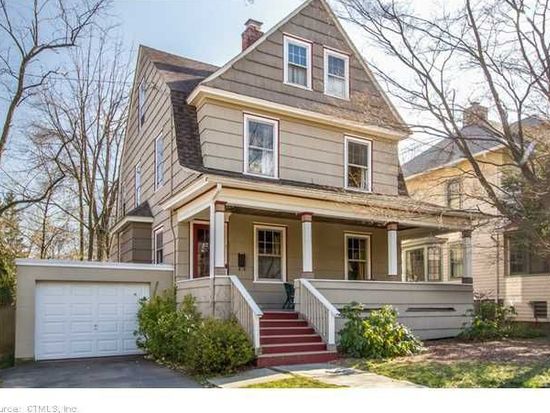
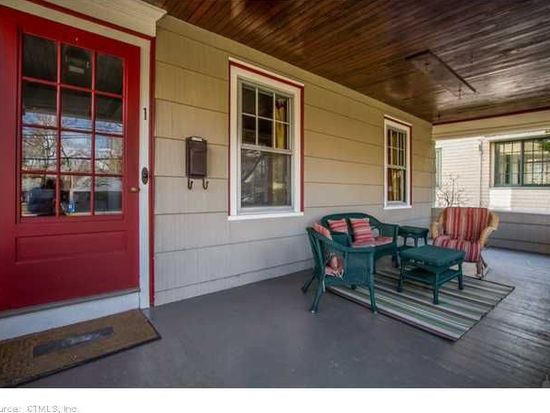
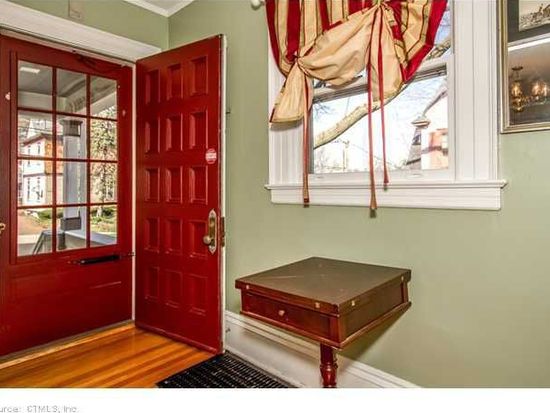
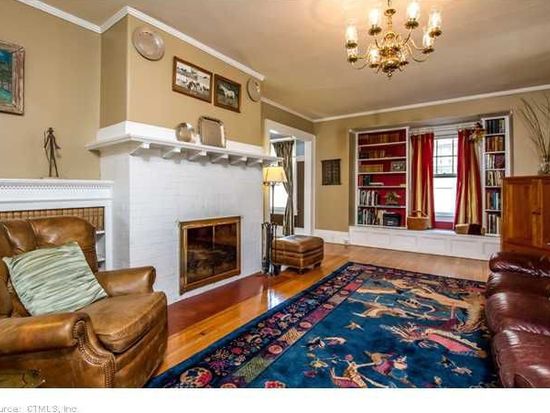



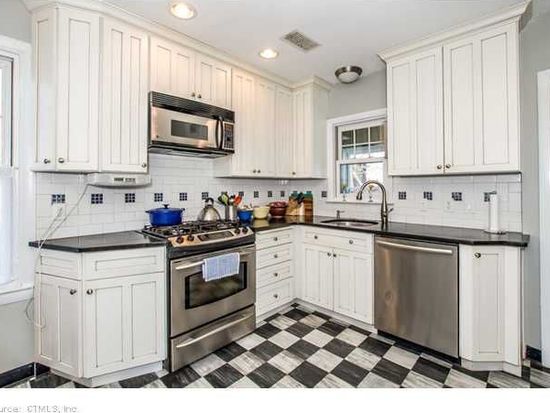
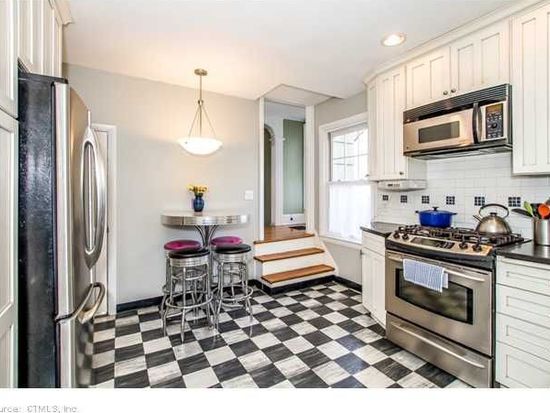
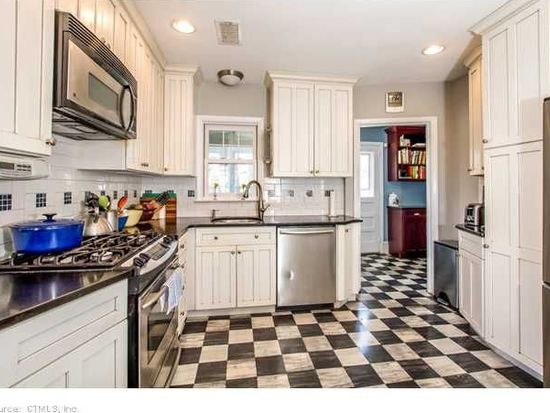
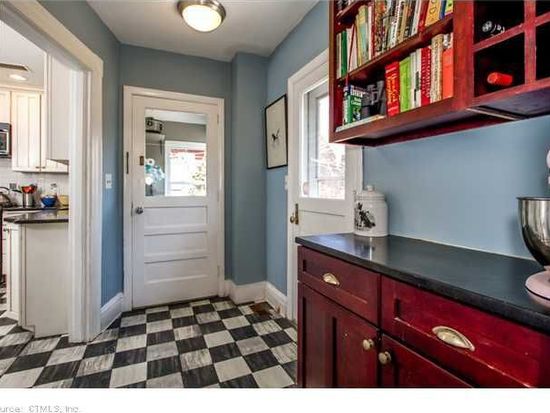


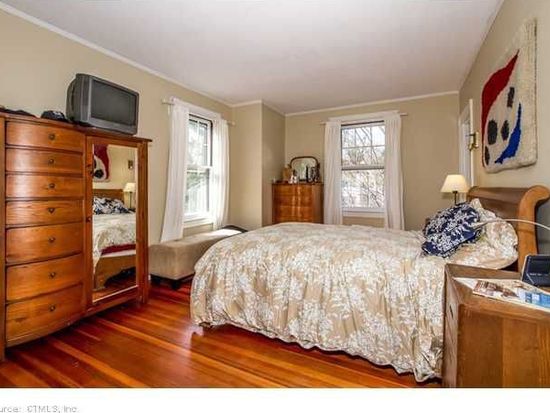
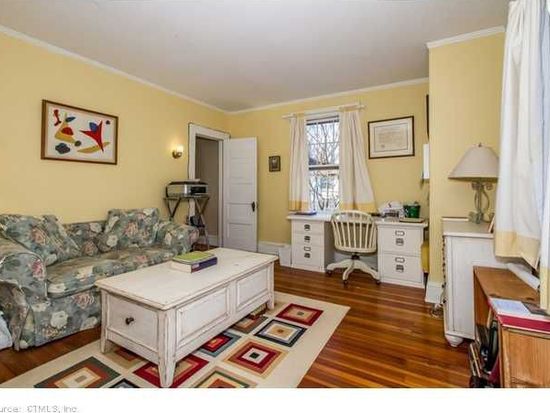
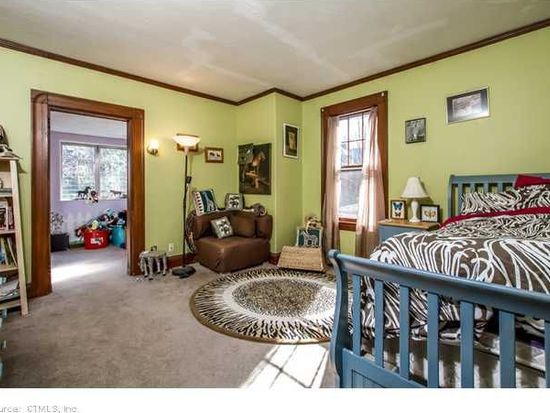
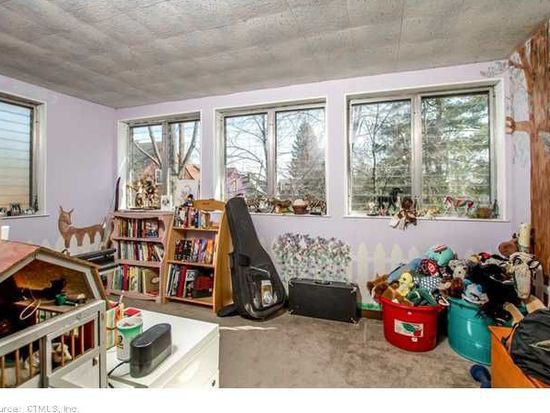


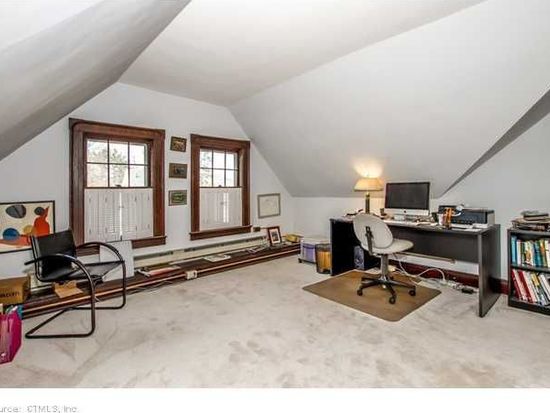
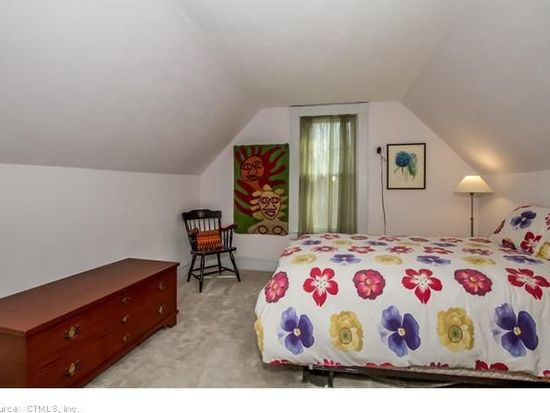
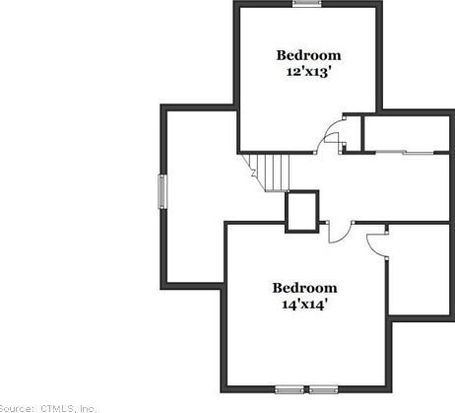

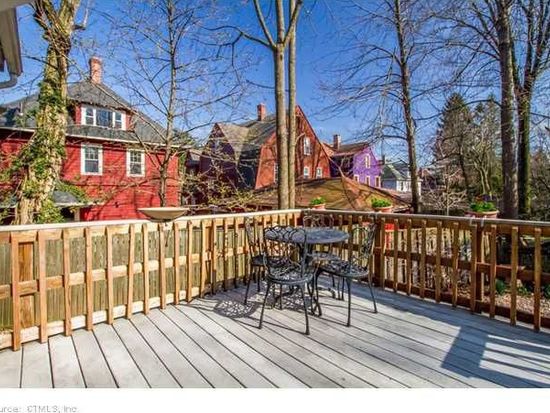
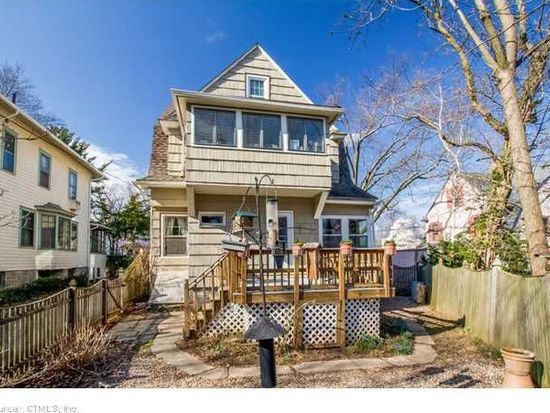
PROPERTY OVERVIEW
Type: Single Family
4 beds1 bathLot: 3,874 sqft
4 beds1 bathLot: 3,874 sqft
Facts
Built in 1905Style: Other Lot size: 3,874 sqftExterior walls: Wood Siding Building: 1Basement: Full Basement Construction: FrameStructure type: Colonial Rooms: 10Roof type: Asphalt Bedrooms: 4Heat type: Forced air unit Stories: 3 story with basementCooling: Central Flooring: Hardwood, TileParking: Attached Garage
Features
A/CLaundry: In Unit Fireplace
Listing info
Last sold: May 1998 for $100,000
Recent residents
| Resident Name | Phone | More Info |
|---|---|---|
| Jonathan T Clapp | (860) 232-2284 | |
| Katharine G Lynch, age 63 | (860) 586-8175 | |
| Katharino G Lynch, age 62 | (860) 586-8175 | |
| Robert Recalde, age 42 |
Neighbors
296 Fern St
H Egan
H Egan
Real estate transaction history
| Date | Event | Price | Source | Agents |
|---|---|---|---|---|
| 08/21/2013 | Sold | $258,000 | Public records | Amy & Kyle Bergquist |
| 05/21/1998 | Sold | $100,000 | Public records |
Assessment history
| Year | Tax | Assessment | Market |
|---|---|---|---|
| 2014 | $5,163 | $69,497 | N/A |