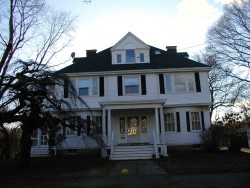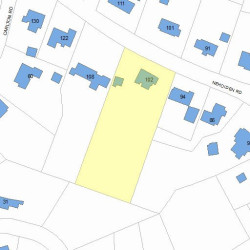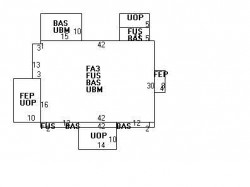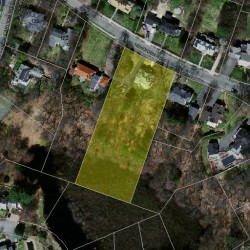102 Nehoiden Rd Newton, MA 02468-1926
Visit 102 Nehoiden Rd in Newton, MA, 02468-1926
This profile includes property assessor report information, real estate records and a complete residency history.
We have include the current owner’s name and phone number to help you find the right person and learn more.
Building Permits
Apr 29, 2016
Description: Remove old driveway and install new one according (508) 328-6668 inc to plan
- Valuation: $700,000
- Fee: $140.00 paid to City of Newton, Massachusetts
- Parcel #: 55014 0011
- Permit #: 16041034
Feb 23, 2016
Description: Basement; furnish and install one fas furnace, one a/c system with 9 supply outlets and returns. attic; furnish and install furnace, a/c system with 8 supply outles, 4 returns to 2nd fl and 5 supply outles and 1 return to 3rd fl
- Valuation: $1,500,000
- Fee: $300.00 paid to City of Newton, Massachusetts
- Parcel #: 55014 0011
- Permit #: 16020541
Dec 10, 2015
Description: Add 2-car garage and addition. replace windows, repair clapboard soffit and trim as vinyl siding is removed. build new deck
- Valuation: $21,300,000
- Fee: $4,260.00 paid to City of Newton, Massachusetts
- Parcel #: 55014 0011
- Permit #: 15110673
Oct 9, 2015
Description: Demo detached garage, interior demo of kitchen and baths and removal of vinyl siding
- Valuation: $800,000
- Fee: $160.00 paid to City of Newton, Massachusetts
- Parcel #: 55014 0011
- Permit #: 15100339
PROPERTY OVERVIEW
Type: Single Family
6 beds3.5 baths6,285 sqft
6 beds3.5 baths6,285 sqft
Facts
Built in 1894Foundation type: Conc Block Property use: Single FamilyRoof type: Hip Lot size: 55,977 sqftRoof material: Asphalt Shingl Effective area: 5,636 sqftHeat type: Forced Air-Duc Gross building area: 6,285 sqftFuel type: Oil Building type: ResidentialFireplaces: 2 Rooms: 10Frontage: 150 feet Bedrooms: 6Finished attic area: 650 sqft Bathrooms: 3Basement area: 1,449 sqft Stories: 2Porch area: 355 sqft Exterior condition: AverageEnclosed porch area: 192 sqft Exterior walls: Vinyl SidingDetached garage area: 360 sqft Trim: None
Features
Kitchen quality: Below Average
Recent residents
| Resident Name | Phone | More Info |
|---|---|---|
| James P Hughes | Status: Last owner (from Oct 09, 2015 to now) |
|
| Sadamu V Ishikawa, age 93 | (617) 792-2850 | Status: Previous owner (from Nov 01, 2013 to Oct 09, 2015) Occupation: Production Occupations Education: Graduate or professional degree Email: |
| ISHIKAWA 2013 REVOCABLE TRUST | Status: Previous owner (from Nov 01, 2013 to Oct 09, 2015) |
|
| ISHIKAWA SADAMO | Status: Previous owner (to Nov 01, 2013) |
|
| Sadamu Ishakawa | ||
| Yoshika Ishikawa | (617) 527-2648 | |
| Yoshiko Ishikawa, age 104 | (617) 816-0588 | Status: Homeowner Occupation: Production Occupations Education: Graduate or professional degree |
| Joseph L Roxe, age 52 | Status: Renter |
|
| Molloy R Sarah | Status: Renter |
Neighbors
Assessment history
| Year | Tax | Assessment | Market |
|---|---|---|---|
| 2016 | $1,269,600.00 | ||
| 2015 | $1,186,500.00 | ||
| 2014 | $1,139,700.00 | ||
| 2013 | $1,139,700.00 | ||
| 2012 | $1,139,700.00 | ||
| 2011 | $1,089,000.00 | ||
| 2010 | $1,111,200.00 | ||
| 2009 | $1,133,900.00 | ||
| 2008 | $1,133,900.00 | ||
| 2007 | $1,162,400.00 | ||
| 2006 | $1,128,500.00 | ||
| 2005 | $1,074,800.00 | ||
| 2004 | $956,500.00 | ||
| 2003 | $854,000.00 | ||
| 2002 | $854,000.00 | ||
| 2001 | $671,700.00 | ||
| 2000 | $639,700.00 | ||
| 1999 | $582,100.00 | ||
| 1998 | $549,700.00 | ||
| 1997 | $554,800.00 | ||
| 1996 | $528,400.00 | ||
| 1995 | $601,600.00 | ||
| 1994 | $546,900.00 | ||
| 1993 | $546,900.00 | ||
| 1992 | $552,300.00 |



