107 Albemarle Rd Longmeadow, MA 01106-2604
Visit 107 Albemarle Rd in Longmeadow, MA, 01106-2604
This profile includes property assessor report information, real estate records and a complete residency history.
We have include the current owner’s name and phone number to help you find the right person and learn more.
For Sale
$389,900
Market Activities
Jun 2024 - present
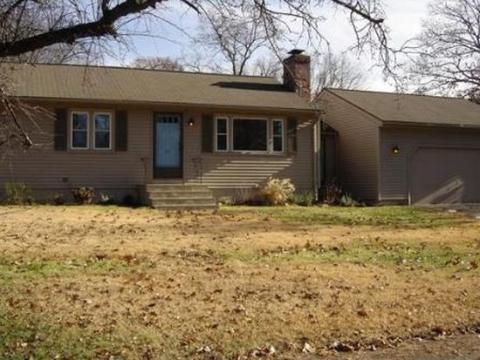
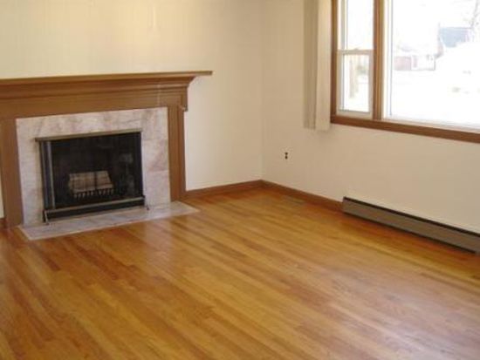


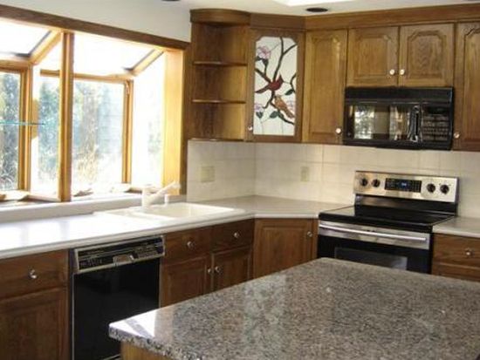
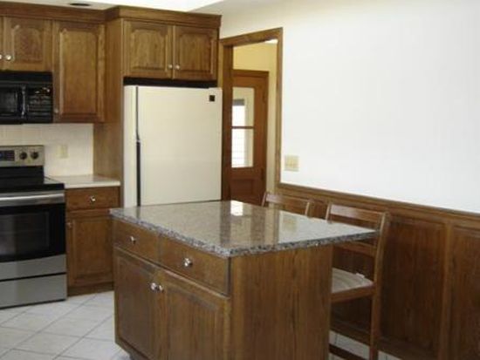

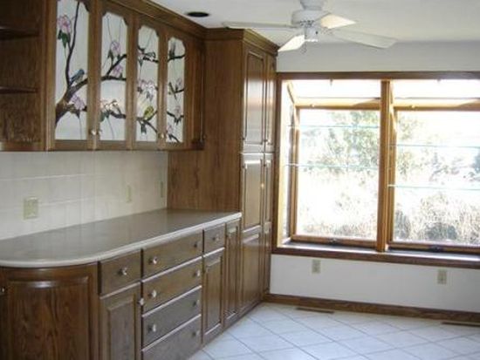
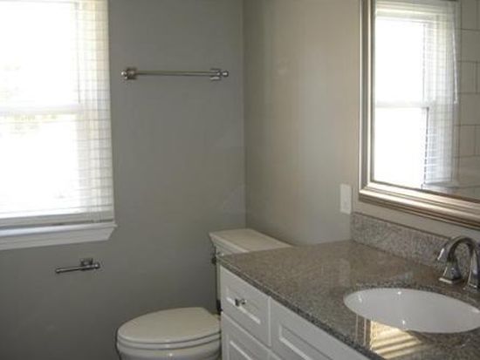

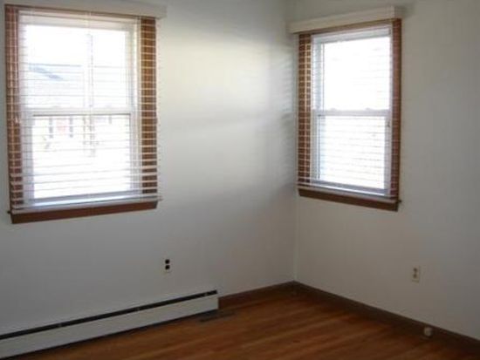
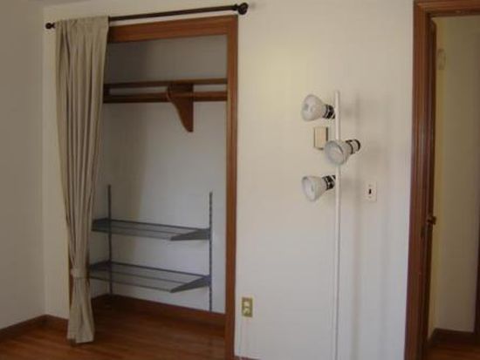

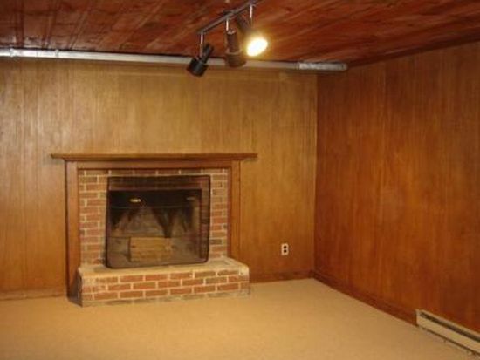
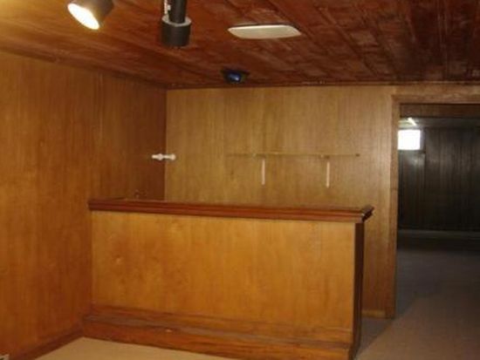

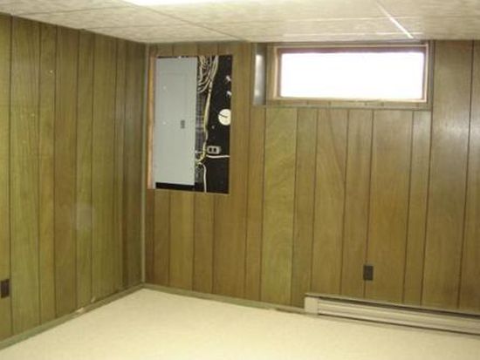
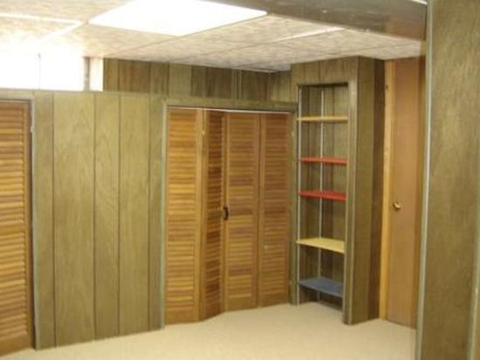
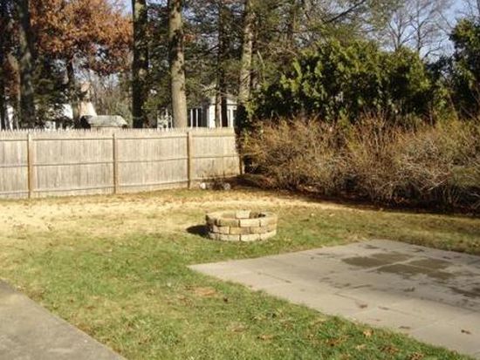

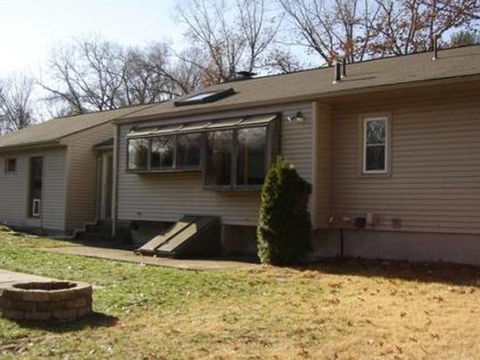
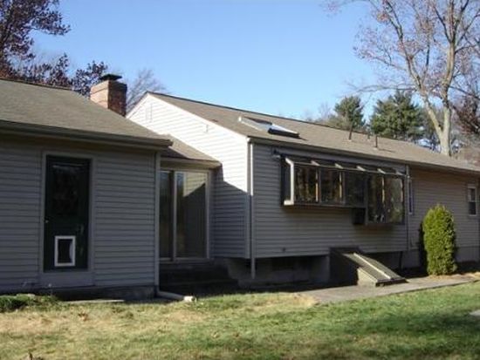
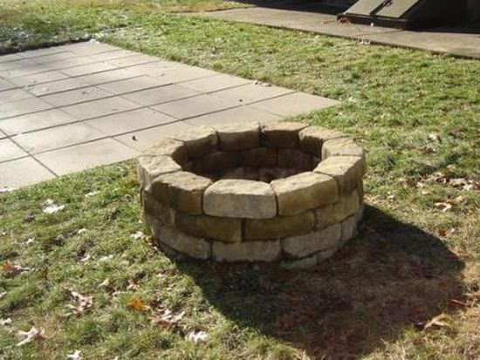
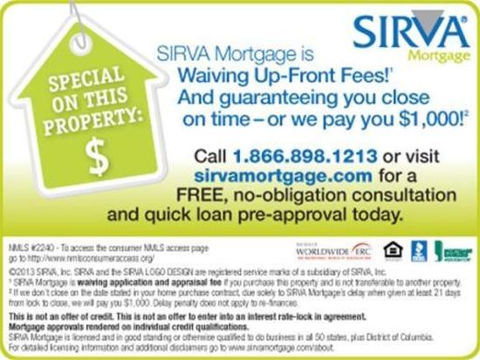
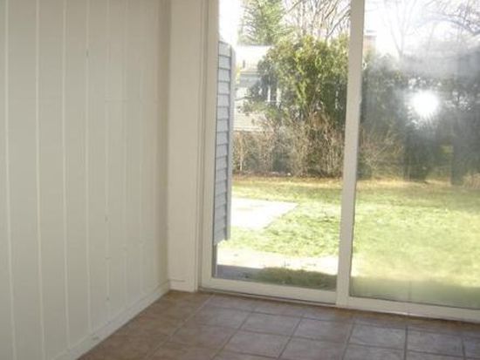


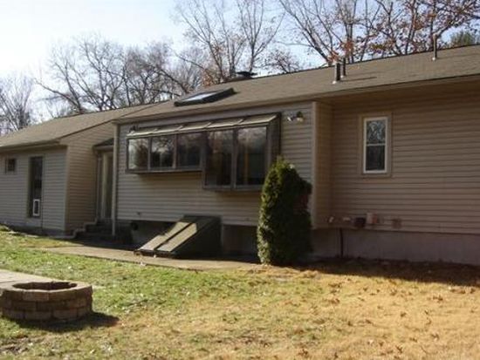
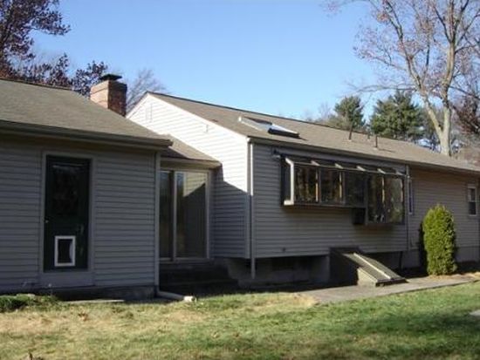
PROPERTY OVERVIEW
Type: Single Family
3 beds1.5 baths1,052 sqft
3 beds1.5 baths1,052 sqft
Facts
Built in 1960Stories: 1 story Lot size: 10,000 sqftExterior material: Vinyl Floor size: 1,052 sqftStyle: Ranch/Rambler Rooms: 5Exterior walls: Siding (Alum/Vinyl) Bedrooms: 3Roof type: Asphalt Bathrooms: 1.5Heat type: Forced air unit
Features
A/C
Listing info
Last sold: Jan 2001 for $178,000
Recent residents
| Resident Name | Phone | More Info |
|---|---|---|
| Vincent C Catania, age 79 | (413) 567-4318 | |
| Scott H Kittredge | (413) 754-3319 | Status: Homeowner Occupation: Service Occupations Education: High school graduate or higher |
| Arthur Theocles, age 59 | (413) 567-8672 | |
| Hariclia H Theocles, age 86 | (413) 567-8672 | |
| Theocles Theocles | (413) 567-8672 |
Historical businesses records
| Organization | Phone | More Info |
|---|---|---|
| Granby Street Assoc LLC | Industry: Business Services |
Neighbors
122 Albemarle Rd
A Basile
A Basile
Real estate transaction history
| Date | Event | Price | Source | Agents |
|---|---|---|---|---|
| 01/05/2001 | Sold | $178,000 | Public records |
Assessment history
| Year | Tax | Assessment | Market |
|---|---|---|---|
| 2014 | $4,616 | $199,400 | N/A |
