11 Bayberry Ln Millbury, MA 01527-1300
Visit 11 Bayberry Ln in Millbury, MA, 01527-1300
This profile includes property assessor report information, real estate records and a complete residency history.
We have include the current owner’s name and phone number to help you find the right person and learn more.
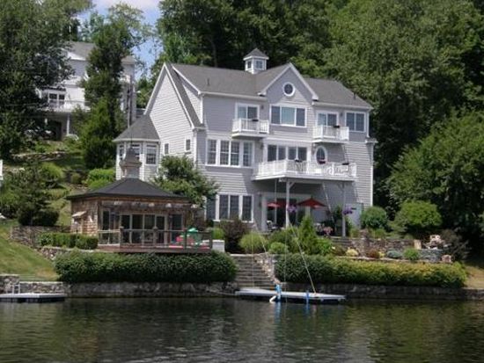

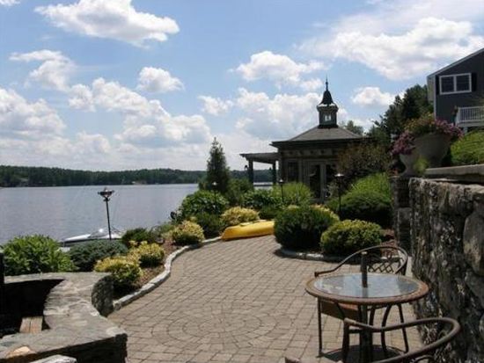
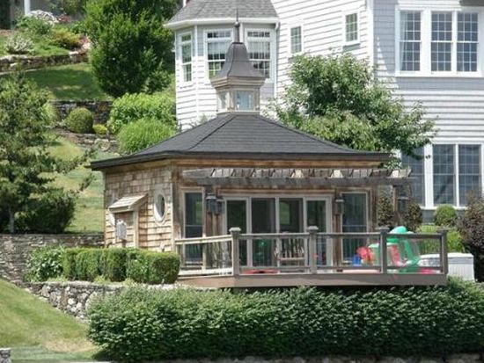


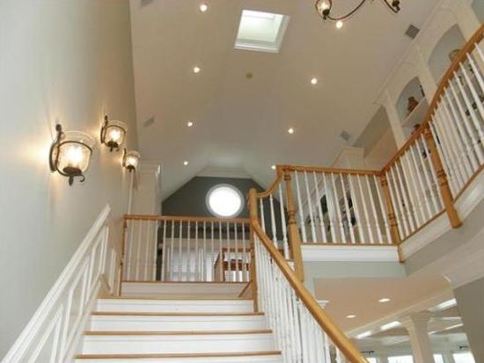
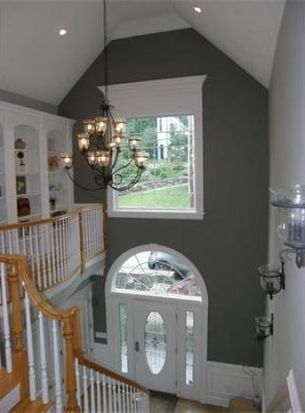
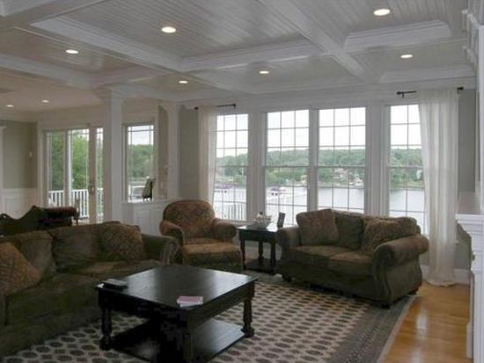

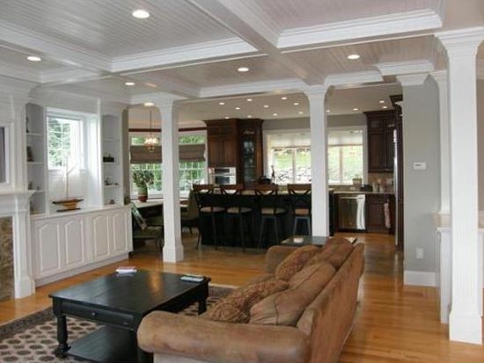
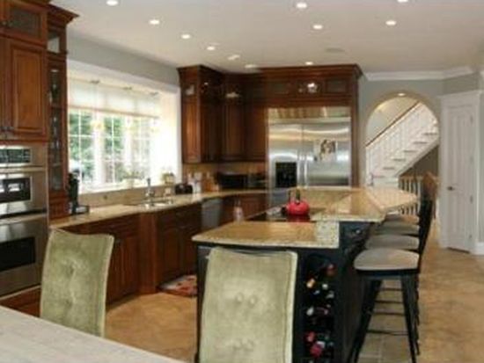
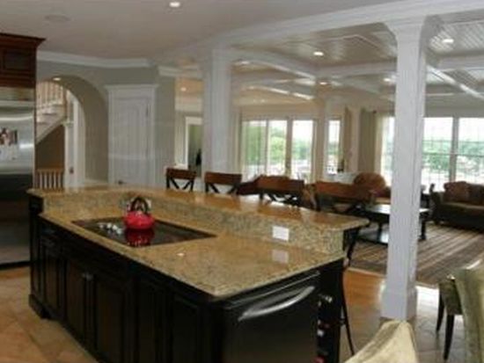

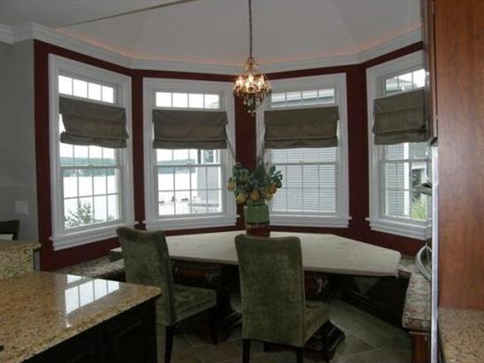
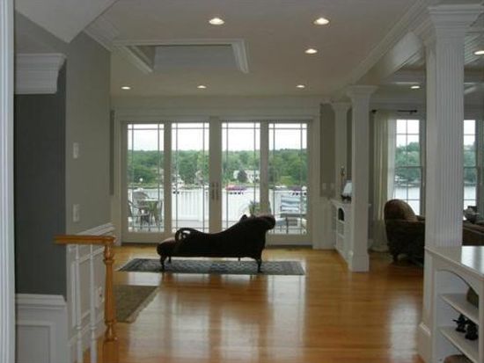
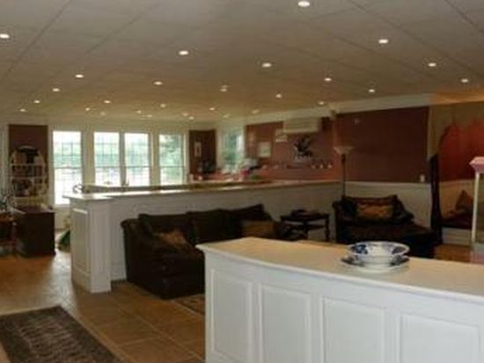


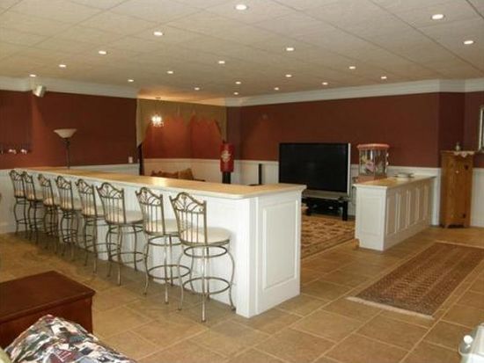
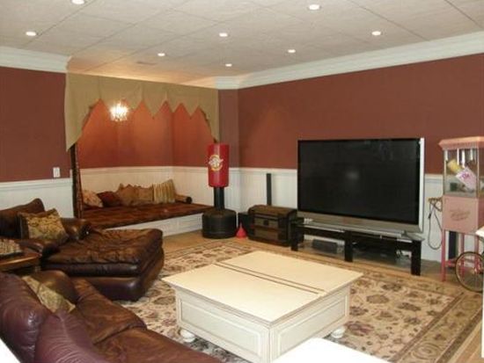
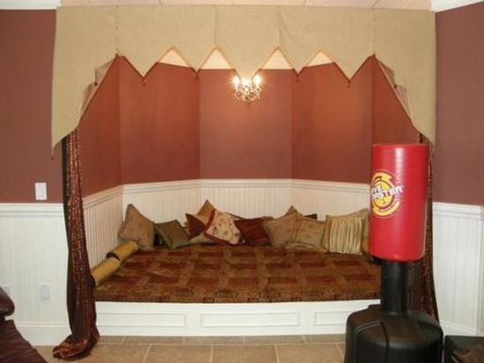

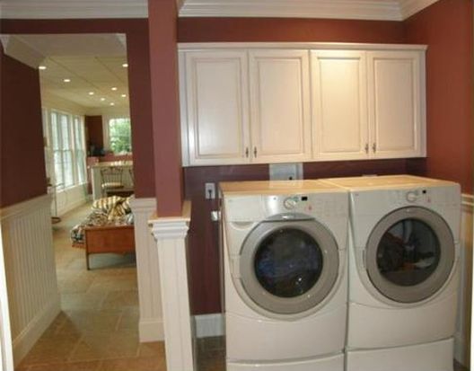
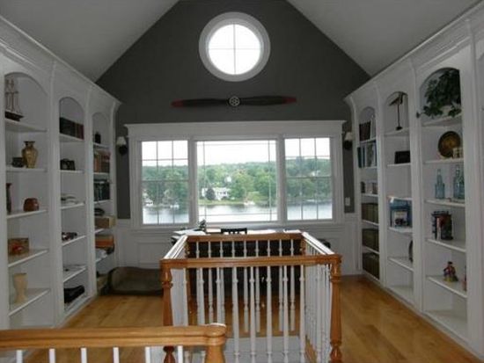
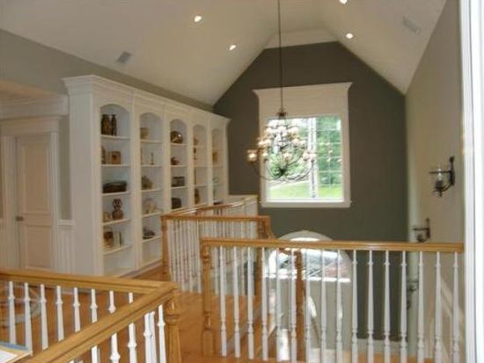


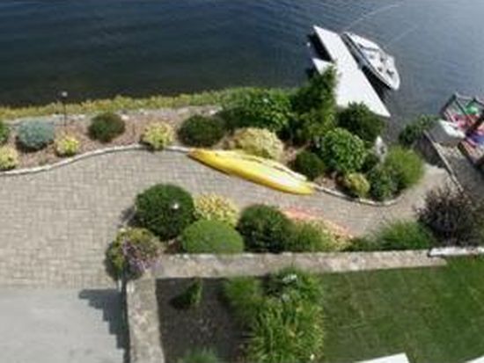
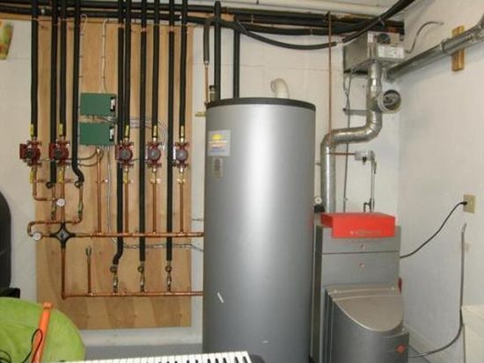
PROPERTY OVERVIEW
Type: Single Family
3 beds4 baths3,400 sqft
3 beds4 baths3,400 sqft
Facts
Built in 2004Exterior material: Vinyl Lot size: 0.3 acresStructure type: Contemporary Floor size: 3,400 sqftRoof type: Asphalt Rooms: 8Heat type: Oil Bathrooms: 4Cooling: Central Stories: 2Parking: Garage - Attached, 4 spaces Flooring: Carpet, Hardwood, Tile
Features
DockWaterfront FireplaceDishwasher PatioMicrowave Porch
Listing info
Last sold: Dec 2003 for $325,000
Recent residents
| Resident Name | Phone | More Info |
|---|---|---|
| Sven W Carlson | (508) 294-6203 | Status: Homeowner Occupation: Protective Service Occupations Education: High school graduate or higher |
| Alfred C Comolli, age 104 | (508) 917-8523 | |
| Cynthia E Comolli, age 72 | (508) 917-8523 | |
| Dorothy M Comolli, age 100 | (508) 917-8523 | |
| Kenneth F Comolli, age 77 | (508) 917-8523 | |
| Kris A Comolli, age 65 | (508) 917-8523 | |
| Stephen J Comolli, age 55 | (508) 917-8523 | |
| Steven J Comolli, age 55 | (508) 917-8523 | Status: Homeowner Occupation: Craftsman/Blue Collar Education: Associate degree or higher Email: |
| Karop Dirazonian | (508) 917-8523 |
Neighbors
23 Bayberry Ln
M Burgoyne
M Burgoyne
25 Bayberry Ln
E Dana
E Dana