11 Hayes Ln Ridgefield, CT 06877-5505
Visit 11 Hayes Ln in Ridgefield, CT, 06877-5505
This profile includes property assessor report information, real estate records and a complete residency history.
We have include the current owner’s name and phone number to help you find the right person and learn more.
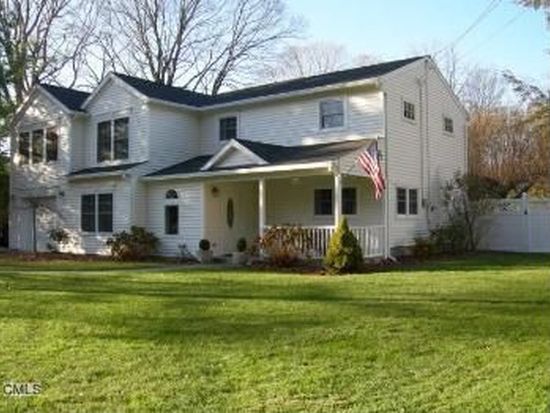
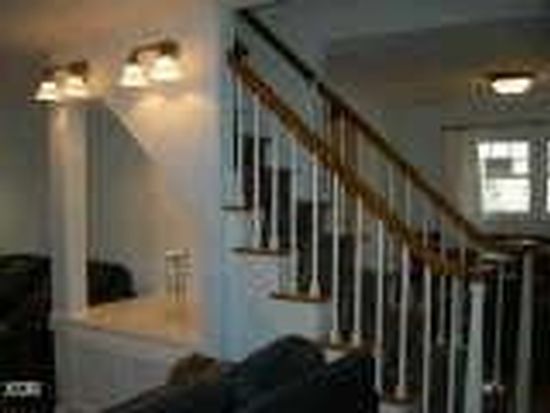


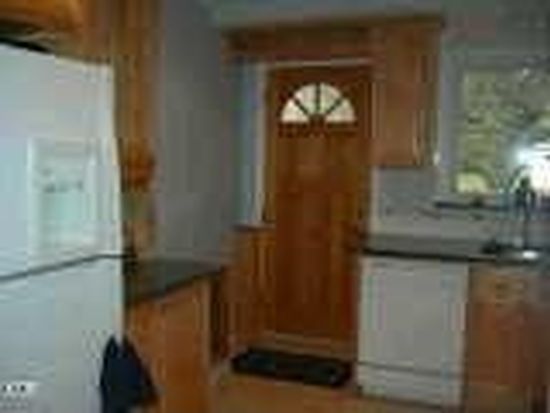
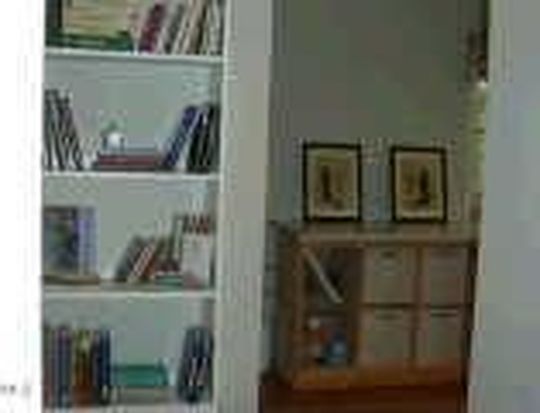
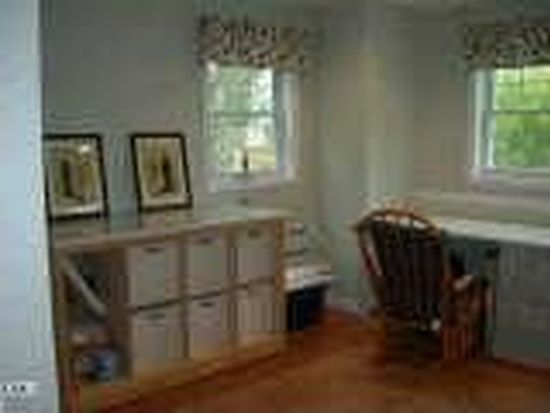
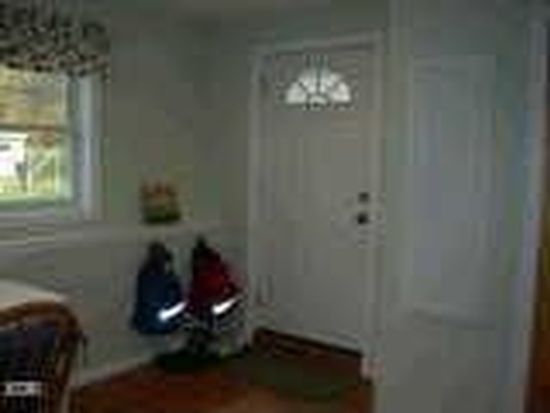

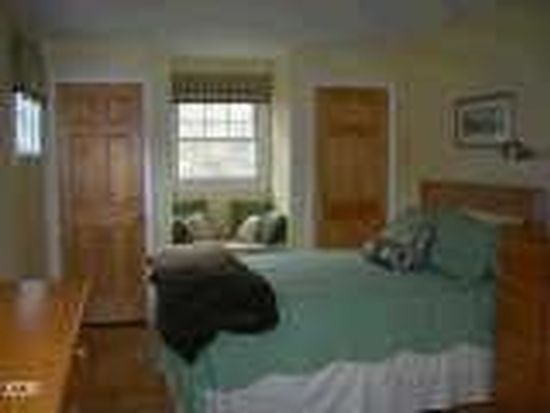
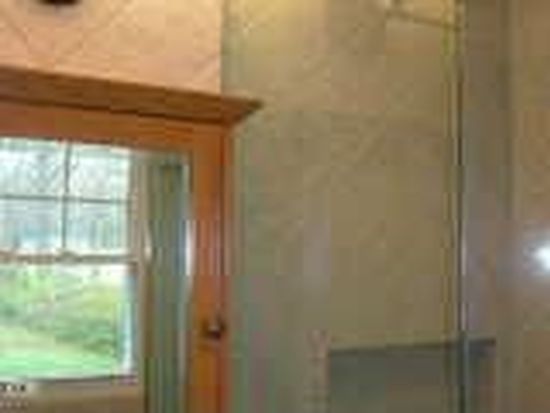

PROPERTY OVERVIEW
Type: Single Family
5 beds2.5 baths3,300 sqft
5 beds2.5 baths3,300 sqft
Facts
Built in 1961Exterior material: Vinyl Lot size: 0.48 acresExterior walls: Siding (Alum/Vinyl) Floor size: 3,300 sqftBasement: Unfinished Basement Construction: FrameFoundation: Slab Rooms: 13Structure type: Colonial Bedrooms: 5Roof type: Asphalt Bathrooms: 2.5Heat type: Hot Water Stories: 2 story with basementParking: Attached Garage Last remodel year: 2007
Features
A/CFireplace
Listing info
Last sold: Apr 2010 for $670,000
Recent residents
| Resident Name | Phone | More Info |
|---|---|---|
| Brown S Cox | ||
| Laura Hoti, age 46 | ||
| Anna Hoti-Munson | (203) 244-5410 | |
| Anna Munson, age 54 | (203) 244-5410 | Status: Homeowner Occupation: Homemaker Education: High school graduate or higher |
| James Munson, age 56 | (203) 645-6908 | Occupation: Executive, Administrative, and Managerial Occupations Education: High school graduate or higher |
Business records related to this address
| Organization | Phone | More Info |
|---|---|---|
| Artisen Tile | Industry: Tile/Marble Contractor |
Historical businesses records
| Organization | Phone | More Info |
|---|---|---|
| OUT OF TOUCH BAND, LLC | Business type: Domestic Limited Liability Company |
Neighbors
Real estate transaction history
| Date | Event | Price | Source | Agents |
|---|---|---|---|---|
| 04/01/2010 | Sold | $670,000 | Public records | |
| 08/03/1998 | Sold | $251,250 | Public records | |
| 03/29/1996 | Sold | $240,000 | Public records |
Assessment history
| Year | Tax | Assessment | Market |
|---|---|---|---|
| 2014 | $12,226 | $470,050 | N/A |