11 Hollywood Dr North Grafton, MA 01536-1513
Visit 11 Hollywood Dr in North Grafton, MA, 01536-1513
This profile includes property assessor report information, real estate records and a complete residency history.
We have include the current owner’s name and phone number to help you find the right person and learn more.


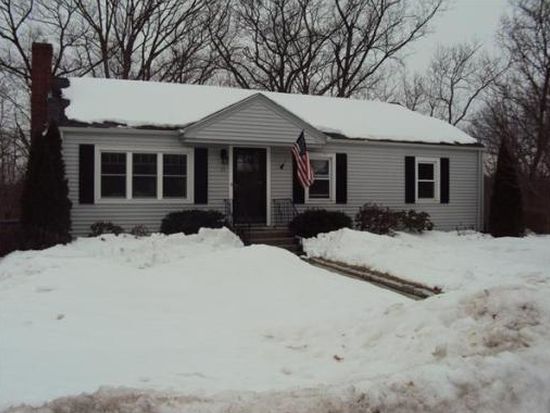
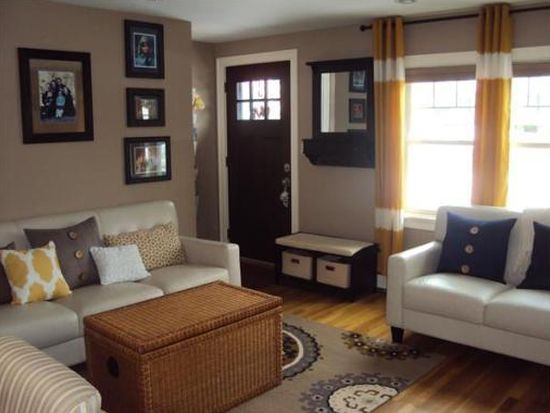


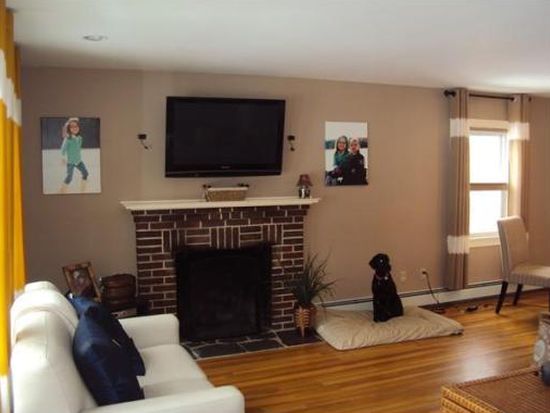
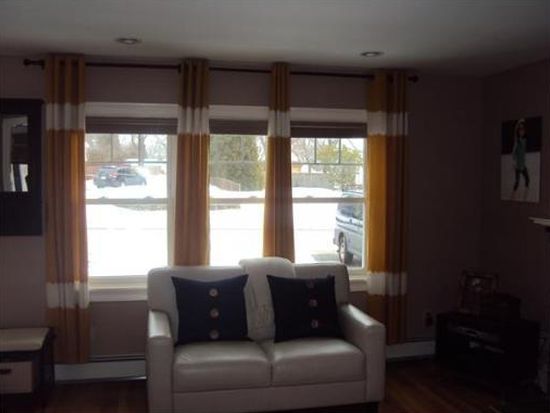

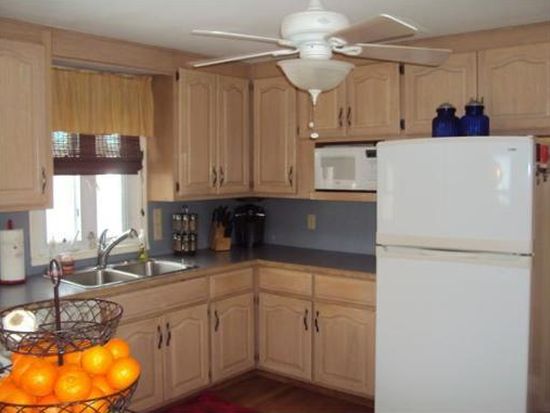

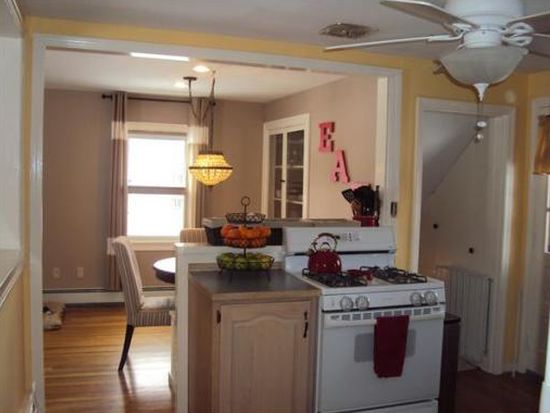
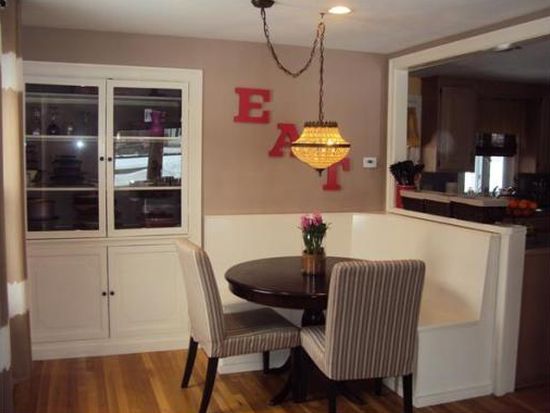

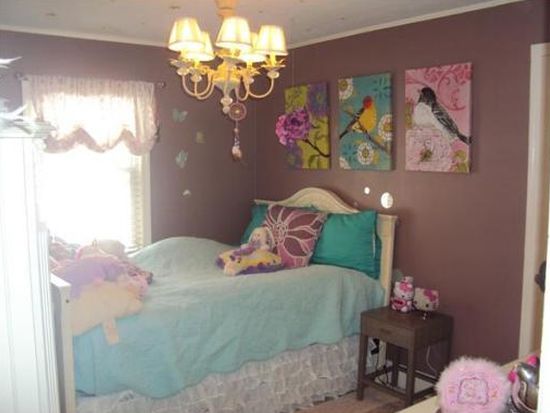
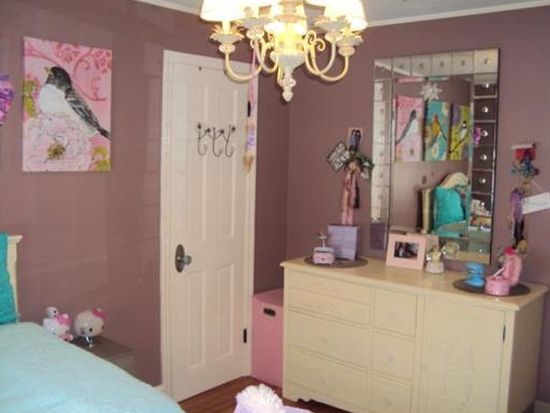

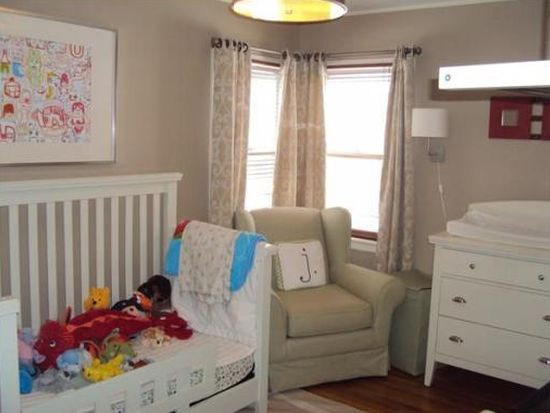
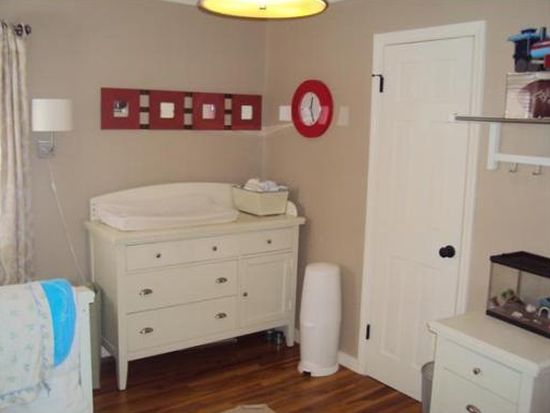


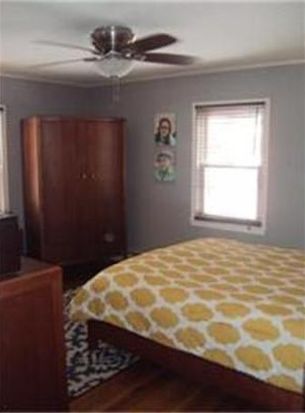
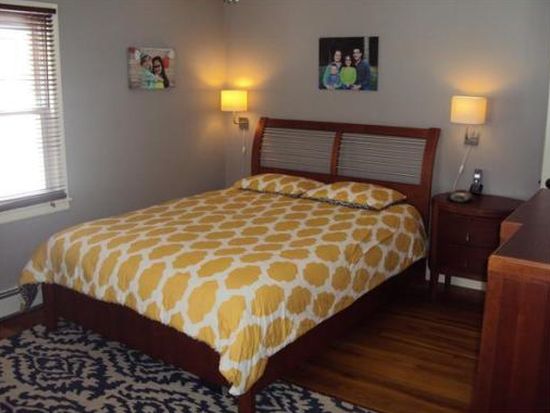

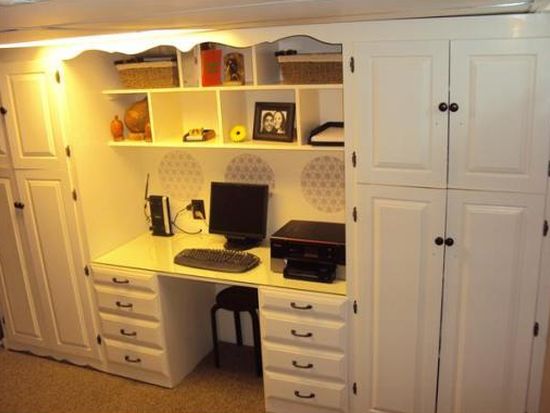
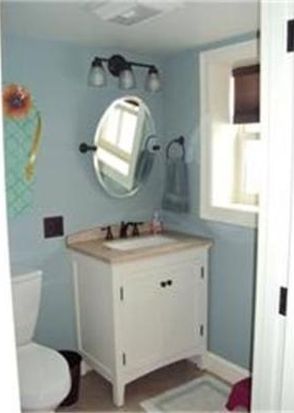
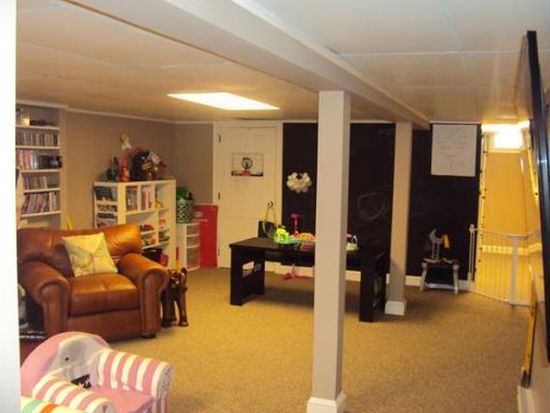


PROPERTY OVERVIEW
Type: Single Family
3 beds2 baths1,500 sqft
3 beds2 baths1,500 sqft
Facts
Built in 1955Flooring: Carpet, Hardwood Lot size: 0.26 acresExterior material: Vinyl Floor size: 1,500 sqftStructure type: Ranch Rooms: 5Roof type: Asphalt Bedrooms: 3Heat type: Electric, Gas Bathrooms: 2Parking: 4 spaces Stories: 1
Features
495 sqft basementDishwasher DeckMicrowave FireplaceLaundry: In Unit Patio
Listing info
Last sold: Apr 2014 for $275,000
Recent residents
| Resident Name | Phone | More Info |
|---|---|---|
| J Ashley | (508) 839-4035 | |
| Jared D Ashley, age 47 | (508) 839-4035 | |
| Joy D Ashley, age 75 | (508) 839-4035 | Status: Homeowner Occupation: Food Preparation and Serving Related Occupations Education: Bachelor's degree or higher |
| Matthew S Ashley, age 50 | (508) 839-4035 | |
| Stephen Ashley, age 73 | (508) 839-4035 | |
| Steve D Ashley, age 72 | (508) 839-4035 | |
| Adrian K Lima, age 46 | (508) 839-2486 | Status: Homeowner Email: |
| Kelly Lima, age 45 | (508) 839-2486 | Status: Homeowner Occupation: Administration/Managerial Education: Associate degree or higher |