11 Ladyslipper Ln Sandwich, MA 02644-1306
Visit 11 Ladyslipper Ln in Sandwich, MA, 02644-1306
This profile includes property assessor report information, real estate records and a complete residency history.
We have include the current owner’s name and phone number to help you find the right person and learn more.
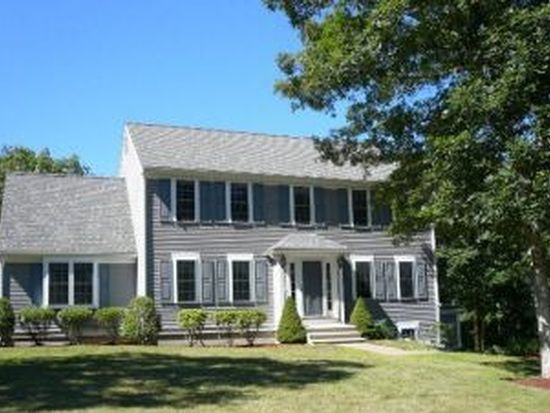

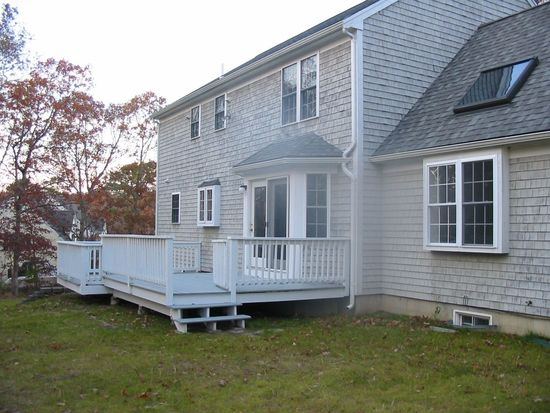
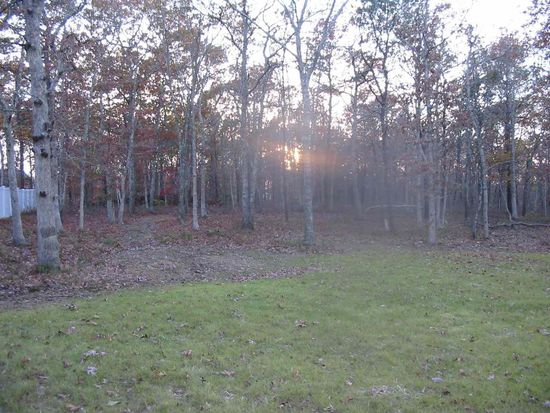
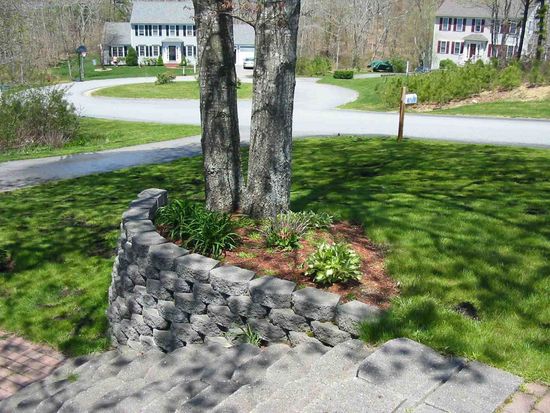

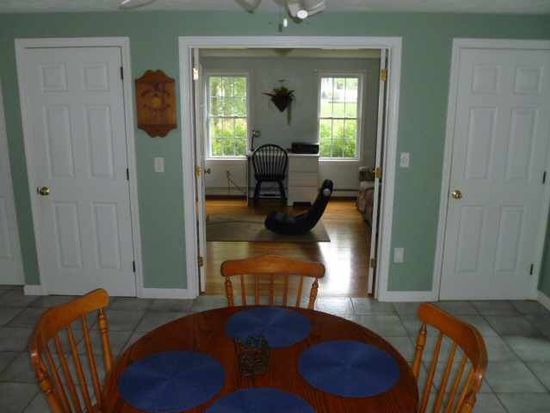

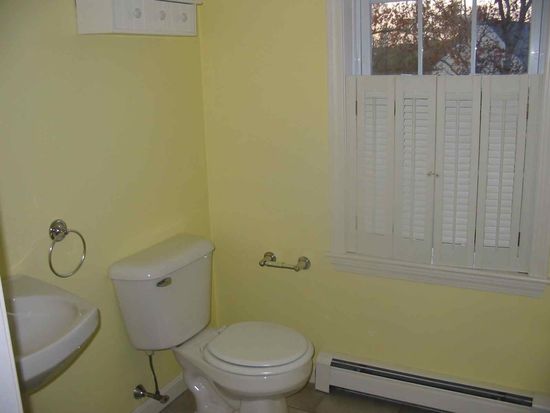
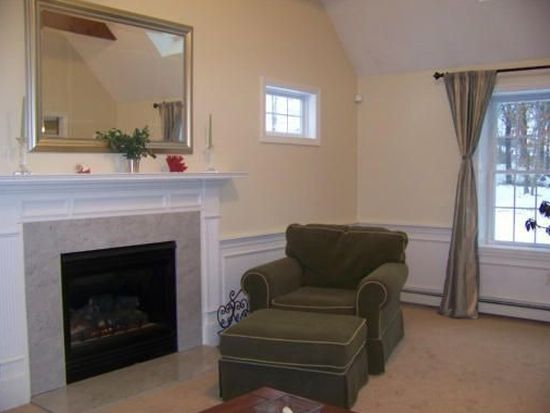
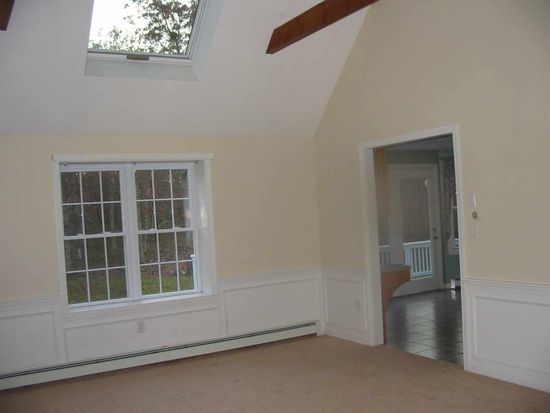
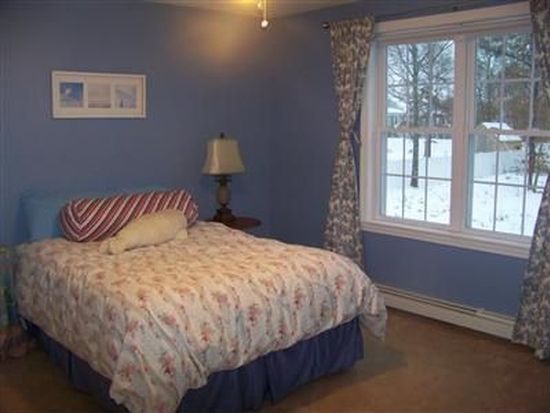

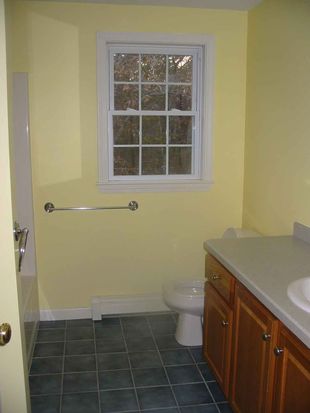
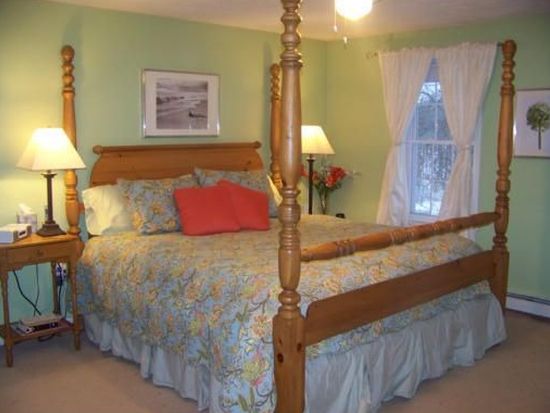
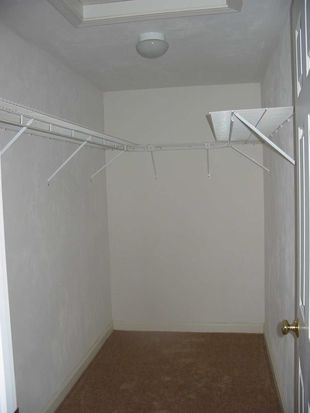
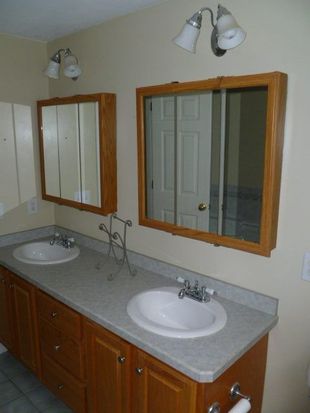
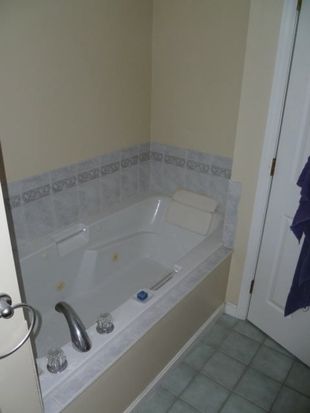
PROPERTY OVERVIEW
Type: Single Family
3 beds2.5 baths2,182 sqft
3 beds2.5 baths2,182 sqft
Facts
Built in 1999Flooring: Carpet, Hardwood, Tile Lot size: 0.66 acresExterior material: Wood Floor size: 2,182 sqftBasement: Unfinished basement Rooms: 8Structure type: Colonial Bedrooms: 3Roof type: Asphalt Bathrooms: 2.5Heat type: Gas Stories: 2Parking: Garage - Attached
Features
Cable ReadyJetted Tub Ceiling FanLawn DeckSkylight FireplaceDishwasher
Listing info
Last sold: Sep 2013 for $365,000
Other details
Units: 1