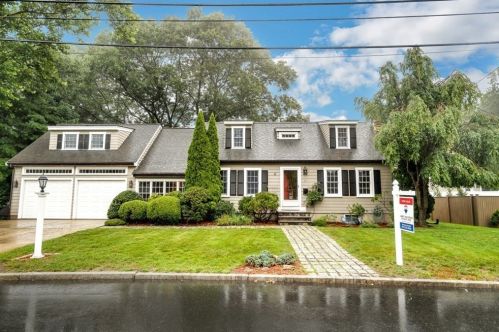11 Moccasin Path Arlington, MA 02474-1807
Visit 11 Moccasin Path in Arlington, MA, 02474-1807
This profile includes property assessor report information, real estate records and a complete residency history.
We have include the current owner’s name and phone number to help you find the right person and learn more.
Sold Feb 2022
$1,430,000
Market Activities
Aug 2021 - Mar 2022
Aug 2021 - Mar 2022
Building Permits
Aug 6, 2013
Description: Wire solar panels.
- Contractor: SolarCity Corporation of Massachusetts
- Valuation: $1,020,000
- Fee: $306.00 paid to Town of Arlington, Massachusetts
- Client: Eberlein James B
- Permit #: E2013-1023
Jul 24, 2013
Description: Install 12 solar electric panels on roof of existing home
- Contractor: SolarCity Corporation of Massachusetts
- Valuation: $160,000
- Fee: $50.00 paid to Town of Arlington, Massachusetts
- Client: Eberlein James B
- Permit #: B2013-1121
Sep 28, 2012
Description: Range
- Valuation: $35,000
- Fee: $50.00 paid to Town of Arlington, Massachusetts
- Client: Eberlein James B
- Permit #: G2012-706
Aug 24, 2010
Description: Install alarm system
- Contractor: American Electric Alarm
- Valuation: $100,000
- Fee: $74.00 paid to Town of Arlington, Massachusetts
- Client: James Eberlein
- Permit #: E2010-844
Jul 20, 2010
- Valuation: $150,000
- Fee: $50.00 paid to Town of Arlington, Massachusetts
- Client: Everlan
- Permit #: E2010-713
Jul 20, 2010
Description: Remodel batrh
- Valuation: $1,897,400
- Fee: $378.00 paid to Town of Arlington, Massachusetts
- Client: Everlain
- Permit #: B2010-841
Jul 16, 2010
Description: Bath remodel
- Valuation: $230,000
- Fee: $50.00 paid to Town of Arlington, Massachusetts
- Client: Doherty James F
- Permit #: P2010-580
Oct 22, 2004
Description: Enclose rear deck
- Valuation: $1,500,000
- Fee: $225.00 paid to Town of Arlington, Massachusetts
- Client: Jim & Parri Doherty
- Permit #: B2004-1037
PROPERTY OVERVIEW
Type: Single Family
4 beds3.5 baths3,412 sqft
4 beds3.5 baths3,412 sqft
Facts
Built in 1940Exterior material: Wood Lot size: 8,740 sqftStyle: Cape Cod Floor size: 3,412 sqftExterior walls: Wood Siding Construction: FrameBasement: Unfinished Basement Rooms: 9Structure type: Cape cod Bedrooms: 4Roof type: Asphalt Bathrooms: 3.5Heat type: Hot Water Stories: 2 story with basementParking: Attached Garage Last remodel year: 1962
Features
Fireplace
Listing info
Last sold: Jun 2010 for $787,500
Recent residents
| Resident Name | Phone | More Info |
|---|---|---|
| Jason F Doherty | (781) 316-1800 | |
| Jim Doherty | (207) 875-2710 | |
| James B Eberlein | (781) 643-1498 | |
| Bayberry Marshfield |
Business records related to this address
| Organization | Phone | More Info |
|---|---|---|
| Doherty Pari | Industry: Business Services at Non-Commercial Site |
Neighbors
15 Moccasin Path
W Meisinger
W Meisinger
Real estate transaction history
| Date | Event | Price | Source | Agents |
|---|---|---|---|---|
| 06/30/2010 | Sold | $787,500 | Public records | |
| 10/30/1996 | Sold | $232,000 | Public records |
Assessment history
| Year | Tax | Assessment | Market |
|---|---|---|---|
| 2014 | $9,828 | $712,700 | N/A |
