11 Norwood St Marlboro, MA 01752-2121
Visit 11 Norwood St in Marlboro, MA, 01752-2121
This profile includes property assessor report information, real estate records and a complete residency history.
We have include the current owner’s name and phone number to help you find the right person and learn more.
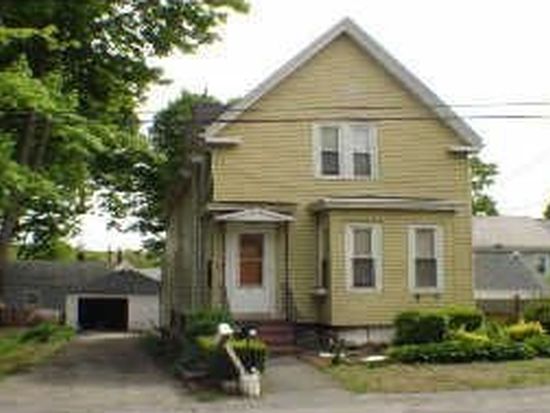
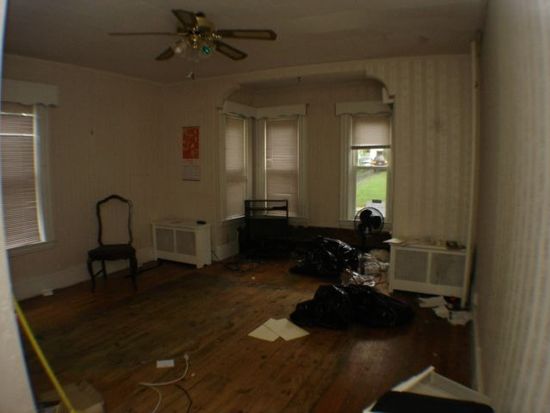

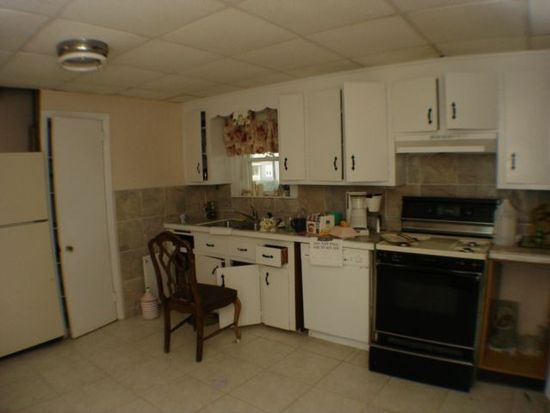
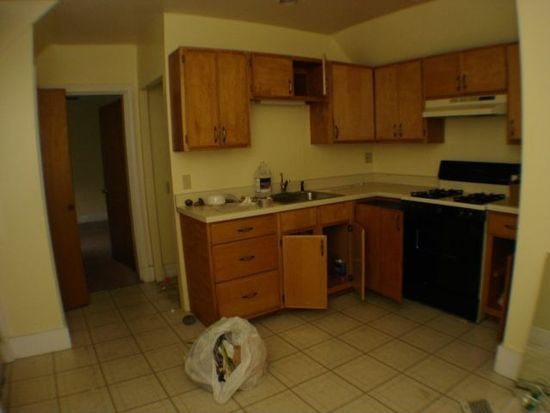

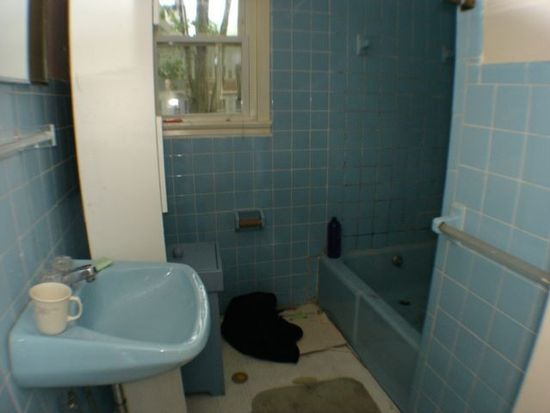

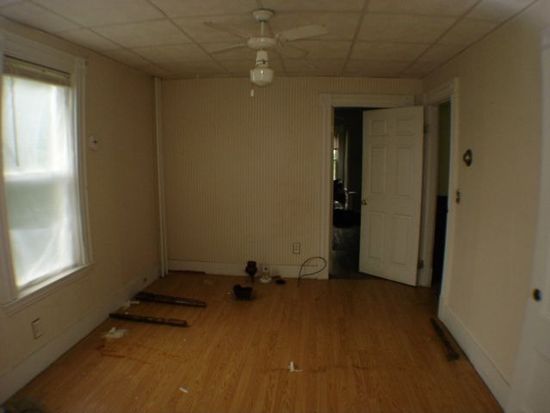

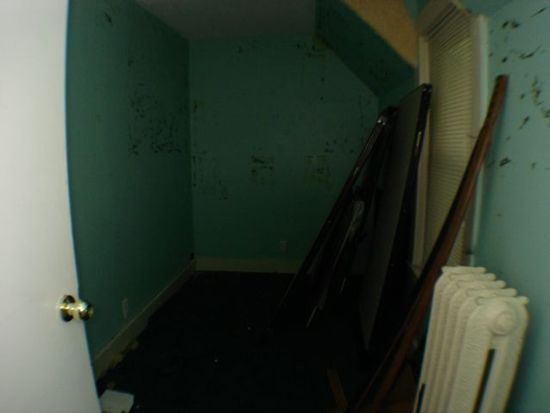
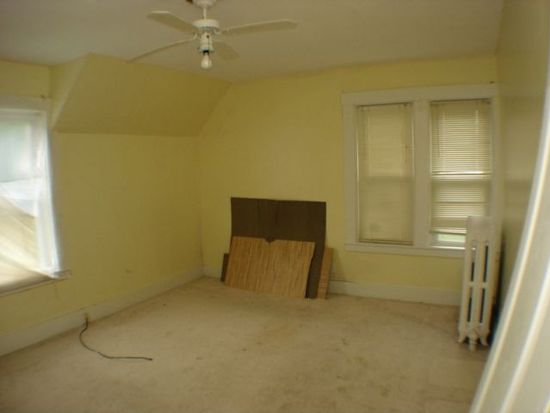

PROPERTY OVERVIEW
Type: Multiple Occupancy
5 beds2 baths1,725 sqft
5 beds2 baths1,725 sqft
Facts
Built in 1900Stories: 2 story with basement Lot size: 10,178 sqftExterior material: Brick Floor size: 1,725 sqftExterior walls: Siding (Alum/Vinyl) Building: 1Basement: Basement (not specified) Rooms: 11Roof type: Asphalt Bedrooms: 5Heat type: Steam Bathrooms: 2
Listing info
Last sold: Jun 2006 for $345,000
Recent residents
| Resident Name | Phone | More Info |
|---|---|---|
| Jacqueline L Donahue, age 64 | (978) 766-3049 | |
| Deborah A Duffin, age 55 | (508) 481-4597 | Status: Homeowner Occupation: Food Preparation and Serving Related Occupations Education: High school graduate or higher Email: |
| Jennifer M Duffin, age 44 | (508) 481-4597 | Status: Homeowner Occupation: Food Preparation and Serving Related Occupations Education: High school graduate or higher |
| John E Duffin, age 89 | (508) 481-4597 | Status: Homeowner Occupation: Food Preparation and Serving Related Occupations Education: High school graduate or higher |
| Margaret D Duffin, age 86 | (508) 481-4597 | |
| Garrett Kirker | (508) 481-4597 | |
| Matt G Kirker, age 63 | (508) 481-4597 | |
| Matthew G Kirker, age 63 | (508) 481-4597 | |
| Deborah A Kirker, age 55 | (508) 485-0518 | |
| Sherrie L Kirker, age 61 | (508) 485-0518 |
Historical businesses records
| Organization | Phone | More Info |
|---|---|---|
| DUFFIN'S, INC | Business type: Domestic Profit Corporation Inactive: 19831019 |
Neighbors
Real estate transaction history
| Date | Event | Price | Source | Agents |
|---|---|---|---|---|
| 07/02/2008 | Sold | $135,000 | Public records | |
| 08/21/2007 | Sold | $280,500 | Public records | |
| 06/13/2006 | Sold | $345,000 | Public records |
Assessment history
| Year | Tax | Assessment | Market |
|---|---|---|---|
| 2014 | $3,141 | $195,000 | N/A |