11 Sagamore St New Bedford, MA 02740-1129
Visit 11 Sagamore St in New Bedford, MA, 02740-1129
This profile includes property assessor report information, real estate records and a complete residency history.
We have include the current owner’s name and phone number to help you find the right person and learn more.
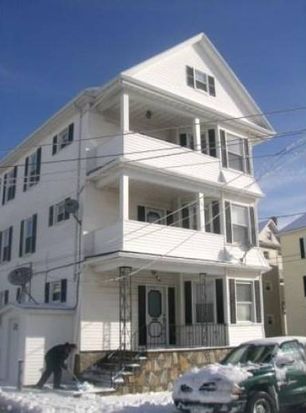
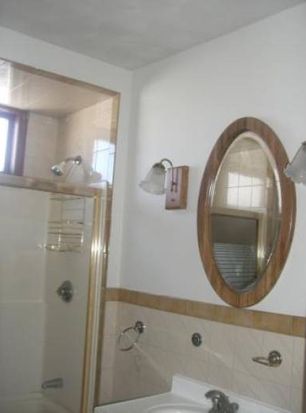
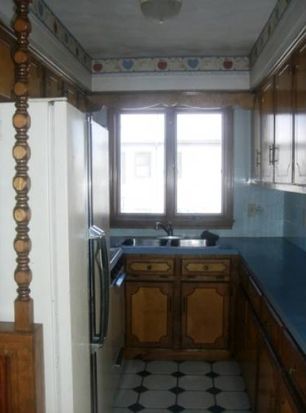


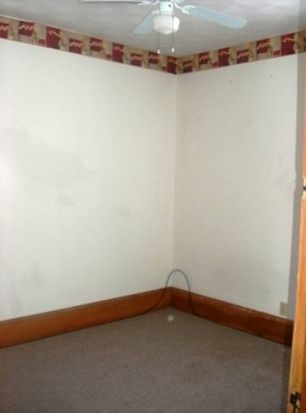


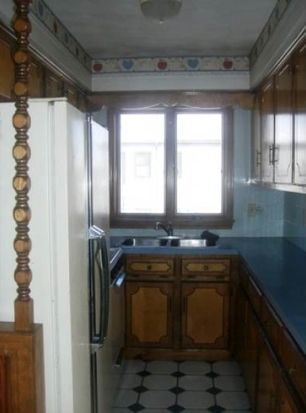


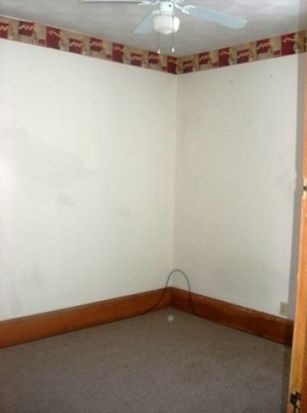
PROPERTY OVERVIEW
Type: Apartment
3 beds1 bath1,000 sqft
3 beds1 bath1,000 sqft
Facts
Built in 1914Flooring: Hardwood, Tile Lot size: 6,400 sqftExterior material: Vinyl Floor size: 1,000 sqftExterior walls: Siding (Alum/Vinyl) Construction: FrameBasement: Unfinished Basement Rooms: 15Roof type: Asphalt Bedrooms: 3Heat type: Forced air Stories: 3 story with basementParking: Off street
Features
Laundry: Shared
Listing info
Last sold: Feb 2007 for $290,000
Recent residents
Neighbors
111 Sagamore St
A Cambra
A Cambra
103 Sagamore St
B Cinton
B Cinton
Real estate transaction history
| Date | Event | Price | Source | Agents |
|---|---|---|---|---|
| 02/07/2007 | Sold | $290,000 | Public records |
Assessment history
| Year | Tax | Assessment | Market |
|---|---|---|---|
| 2014 | $3,043 | $200,700 | N/A |
Fire Incidents History
17 Feb 2014
Building fires
Property Use: Multifamily dwellings
Actions Taken: Extinguish
Area of Origin: Substructure area or space, crawl space
Heat Source: Heat from other open flame or smoking materials
Property Loss: $400
Contents Loss: $100
Property Value: $250,000
Contents Value: $5,000
Actions Taken: Extinguish
Area of Origin: Substructure area or space, crawl space
Heat Source: Heat from other open flame or smoking materials
Property Loss: $400
Contents Loss: $100
Property Value: $250,000
Contents Value: $5,000
17 Feb 2014
Building fires
Property Use: Multifamily dwellings
Actions Taken: Extinguish
Area of Origin: Substructure area or space, crawl space
First Ignition: Exterior trim, including doors
Heat Source: Flame/torch used for lighting
Factors Contributing to Ignition: Heat source too close to combustibles.
Equipment Involved: Shop Tools & Industrial Equipment
Equipment Power: Natural gas or other lighter than air gas
Equipment Portability: Portable
Property Loss: $1,000
Contents Loss: $100
Property Value: $100,000
Contents Value: $5,000
Actions Taken: Extinguish
Area of Origin: Substructure area or space, crawl space
First Ignition: Exterior trim, including doors
Heat Source: Flame/torch used for lighting
Factors Contributing to Ignition: Heat source too close to combustibles.
Equipment Involved: Shop Tools & Industrial Equipment
Equipment Power: Natural gas or other lighter than air gas
Equipment Portability: Portable
Property Loss: $1,000
Contents Loss: $100
Property Value: $100,000
Contents Value: $5,000