111 Essex St Bellingham, MA 02019-2340
Visit 111 Essex St in Bellingham, MA, 02019-2340
This profile includes property assessor report information, real estate records and a complete residency history.
We have include the current owner’s name and phone number to help you find the right person and learn more.


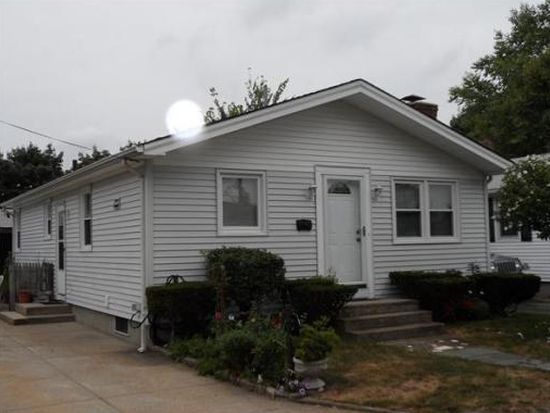
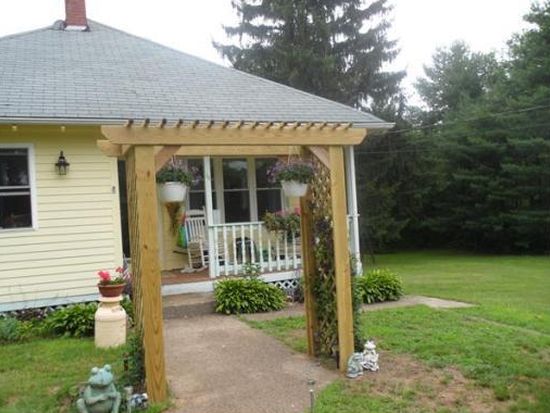
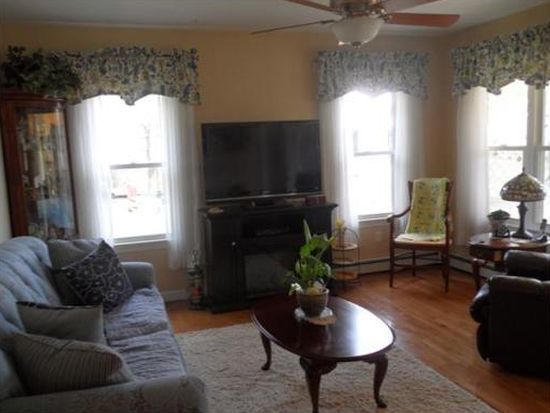





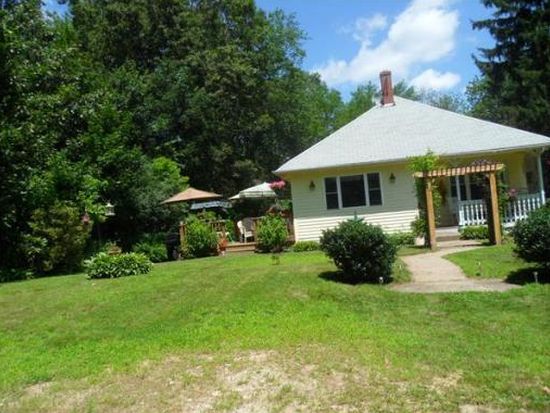



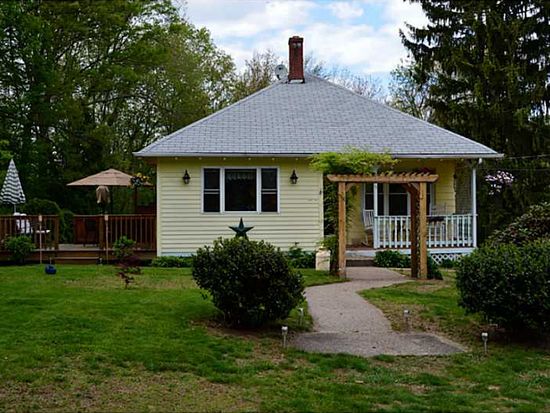
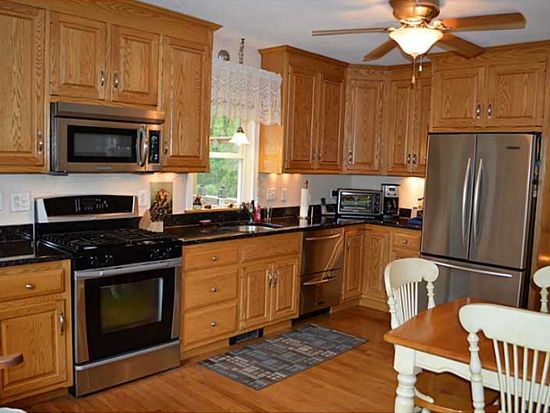

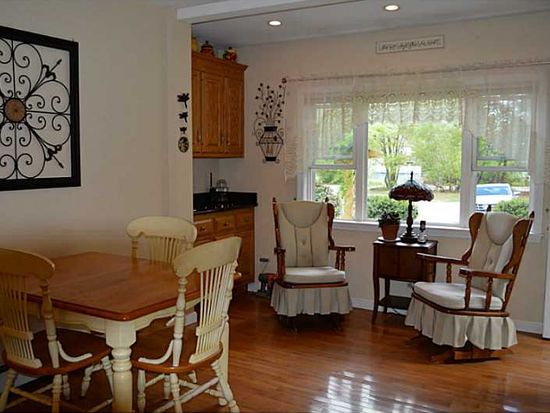
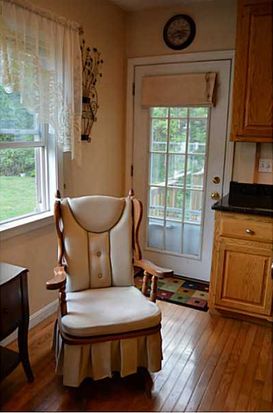

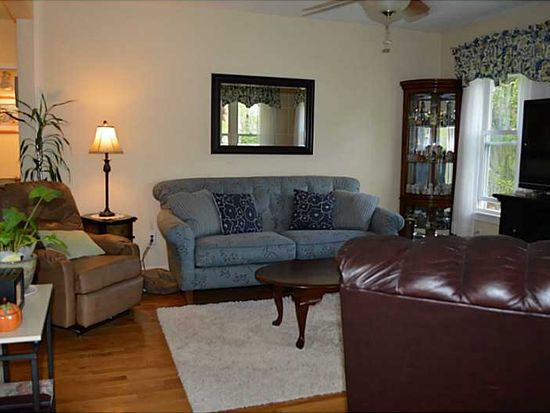
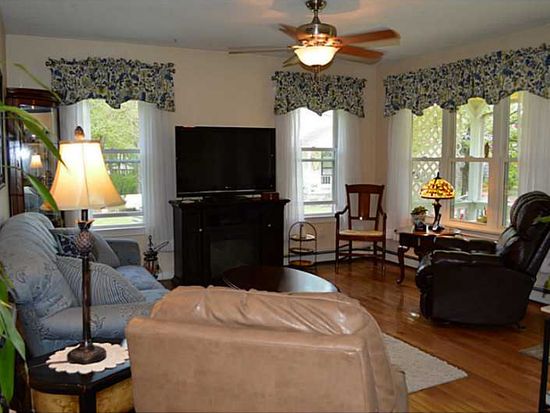

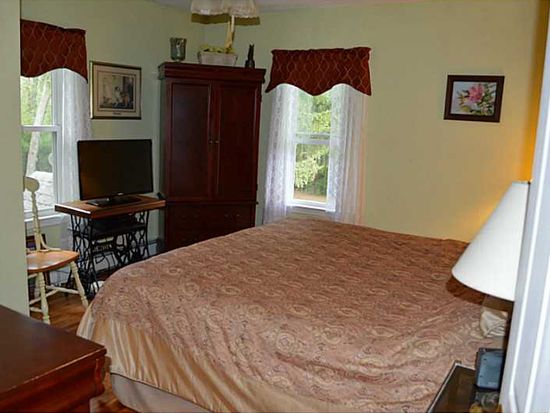


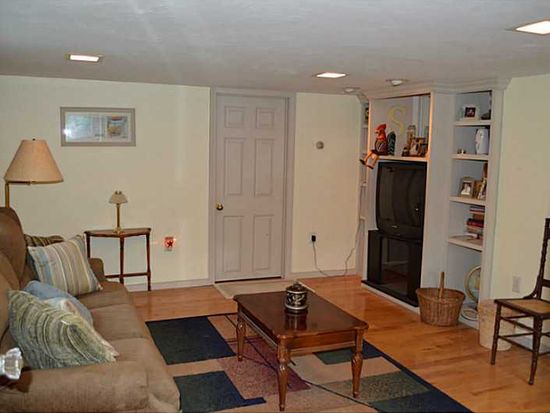
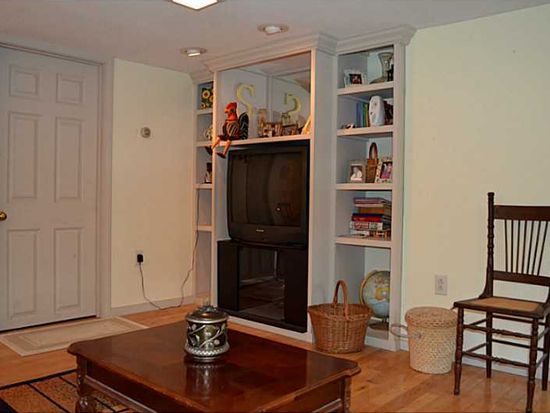

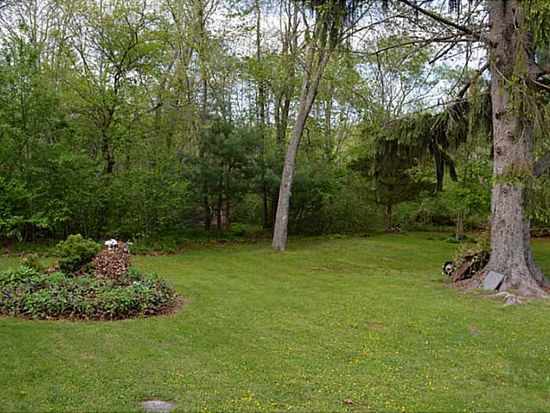


PROPERTY OVERVIEW
Type: Single Family
2 beds2 baths1,546 sqft
2 beds2 baths1,546 sqft
Facts
Built in 1927Exterior material: Vinyl Lot size: 0.98 acresExterior walls: Wood Siding Floor size: 1,546 sqftBasement: Unfinished Basement Construction: FrameStructure type: Bungalow Rooms: 5Roof type: Asphalt Bedrooms: 2Heat type: Hot Water Stories: 1 story with basementCooling: None Flooring: Hardwood, Tile
Features
Laundry: In Unit
Listing info
Last sold: Jul 2014 for $224,000
Recent residents
| Resident Name | Phone | More Info |
|---|---|---|
| William F Byrnes | Status: Renter |
|
| Rita Jarry | (508) 272-2607 | |
| Estelle J Shugrue, age 77 | ||
| Renay M Shugrue, age 77 | ||
| Robert C Shugrue, age 77 | (508) 883-9526 | Status: Homeowner Occupation: Protective Service Occupations Education: Associate degree or higher |
| Robt J Shugrue, age 83 | ||
| Timothy L Shugrue, age 57 | Status: Homeowner Occupation: Protective Service Occupations Education: Associate degree or higher |
Neighbors
10 Essex St
B L Clerc
B L Clerc
Assessment history
| Year | Tax | Assessment | Market |
|---|---|---|---|
| 2014 | $2,942 | $200,700 | N/A |