115 Hill St Holliston, MA 01746-2346
Visit 115 Hill St in Holliston, MA, 01746-2346
This profile includes property assessor report information, real estate records and a complete residency history.
We have include the current owner’s name and phone number to help you find the right person and learn more.



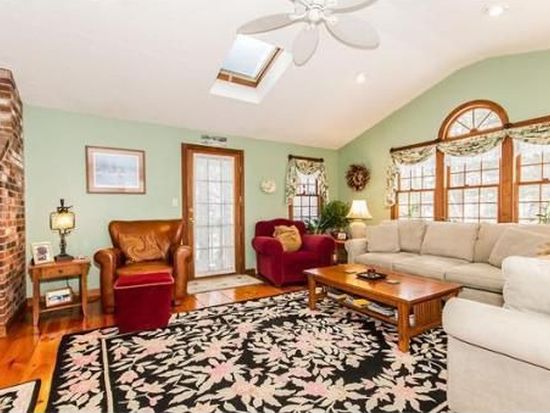
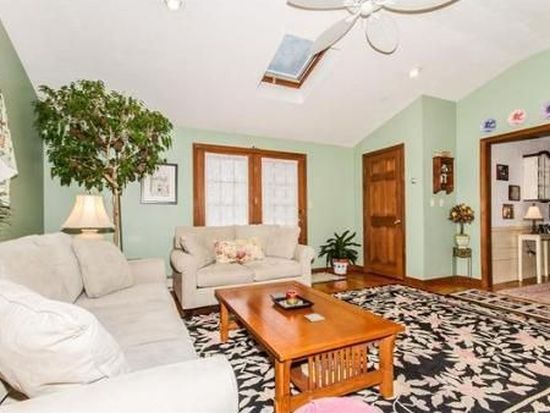
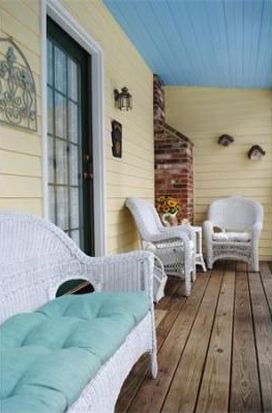
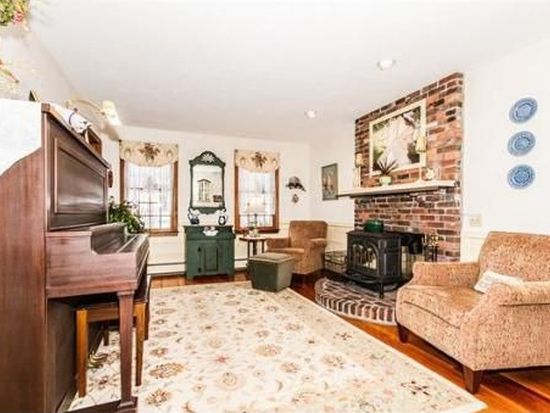


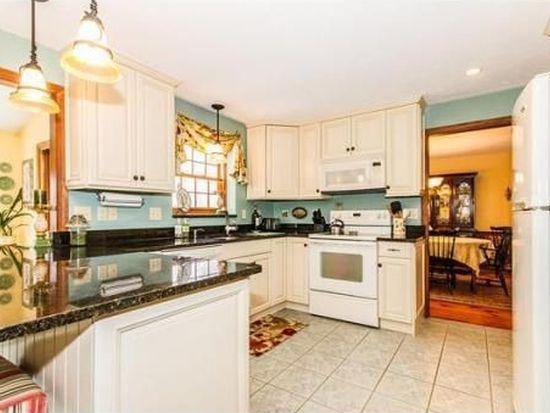
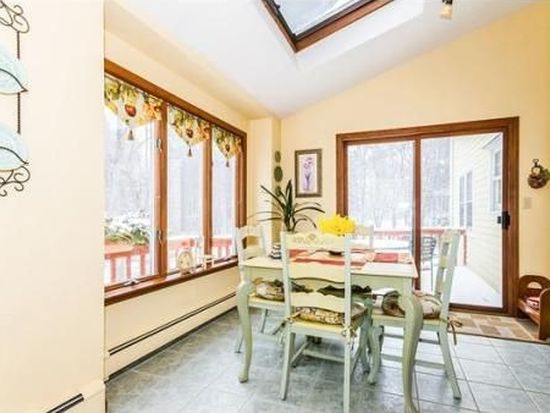
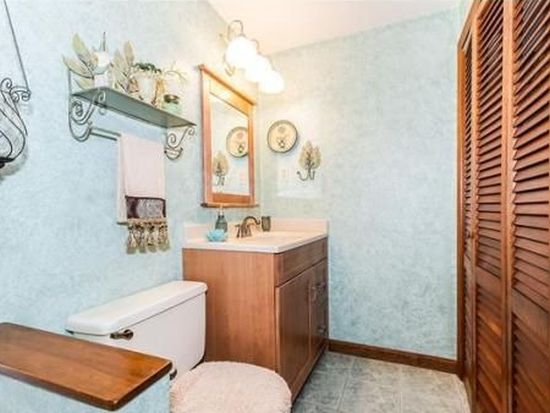
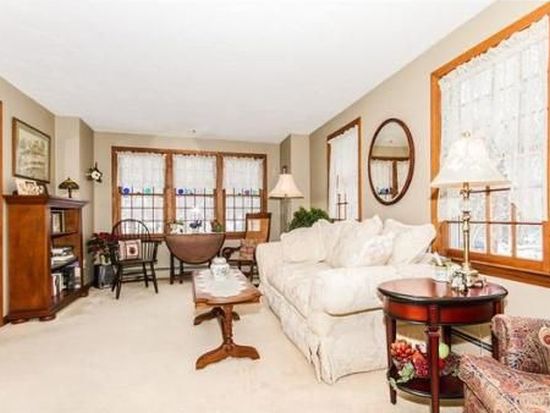




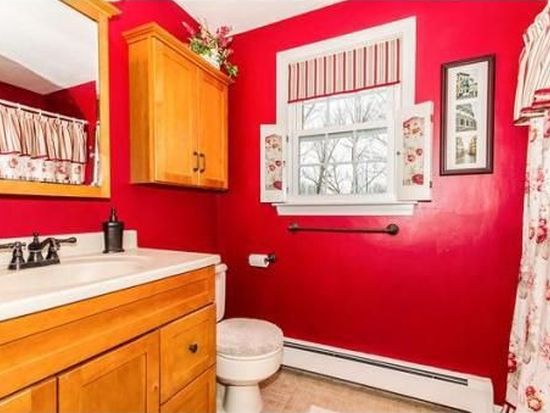
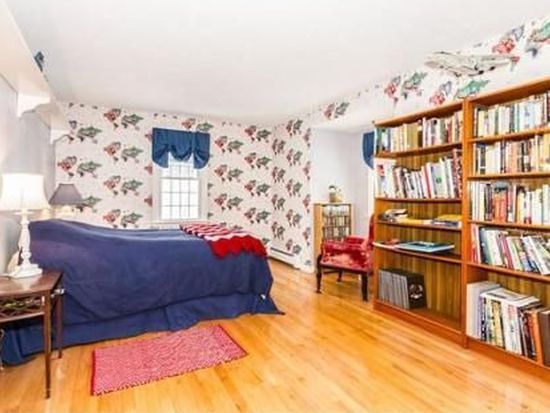
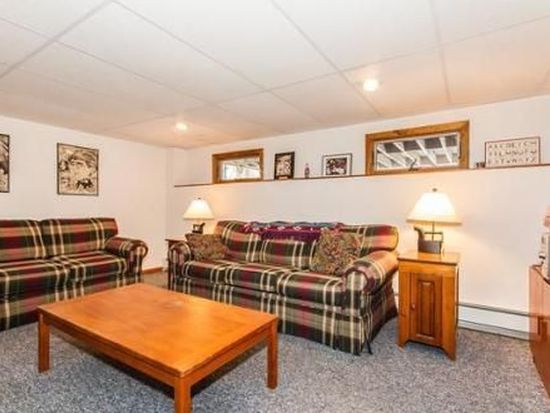


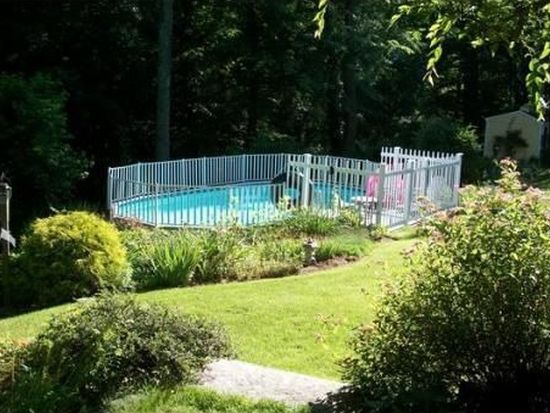
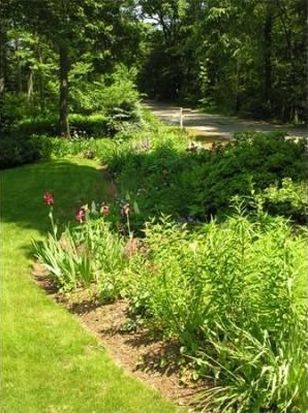
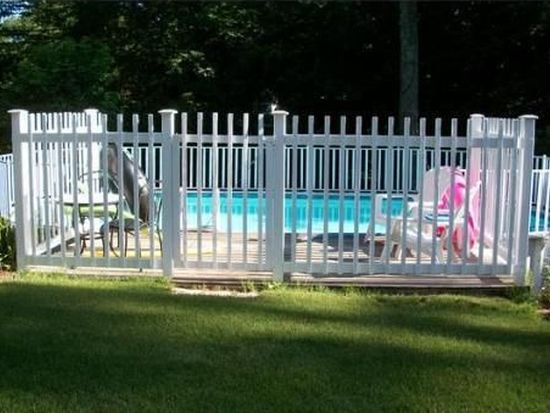
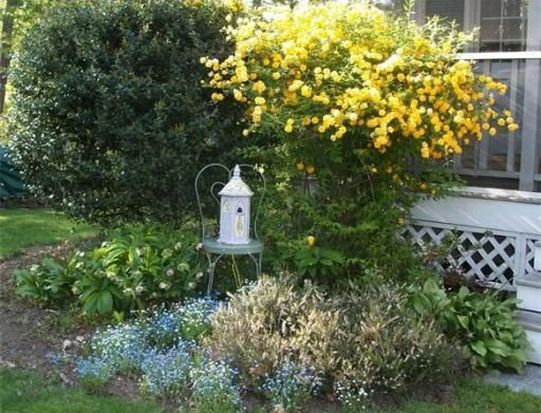


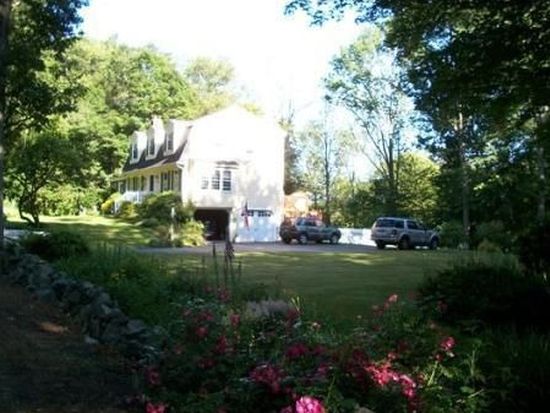
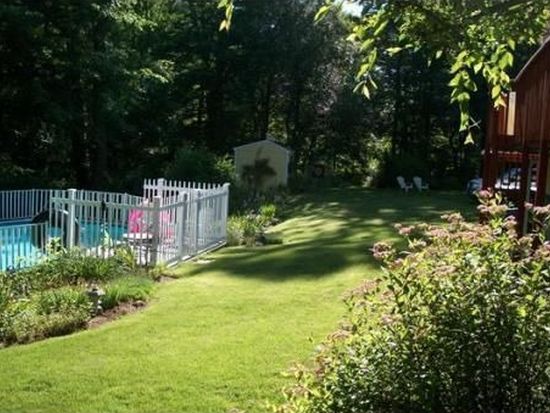
PROPERTY OVERVIEW
Type: Single Family
3 beds3 baths2,807 sqft
3 beds3 baths2,807 sqft
Facts
Built in 1981Flooring: Tile Lot size: 1 acresExterior material: Wood Floor size: 2,807 sqftBasement: Unfinished basement Rooms: 12Roof type: Other Bedrooms: 3Heat type: Oil Stories: 2Parking: Off street, 5 spaces
Features
FireplaceMicrowave DryerLaundry: In Unit
Listing info
Last sold: Jun 2013 for $515,000
Recent residents
| Resident Name | Phone | More Info |
|---|---|---|
| Albert P Coviello | (508) 429-1568 | |
| David Coviello, age 70 | (508) 429-1568 | |
| Mark S Coviello, age 69 | (508) 429-1568 | |
| Anthony L Davis, age 56 | (617) 755-6751 | Status: Renter |
| Jennifer S Davis, age 56 | (617) 755-6751 | Status: Renter Occupation: Educator Education: Associate degree or higher |
| Luke Davis, age 55 | Occupation: Professional/Technical Education: Associate degree or higher |
|
| Barbara C Shoolman, age 89 | (617) 536-8722 |