115 Russett Dr Guilford, CT 06437-1846
Visit 115 Russett Dr in Guilford, CT, 06437-1846
This profile includes property assessor report information, real estate records and a complete residency history.
We have include the current owner’s name and phone number to help you find the right person and learn more.
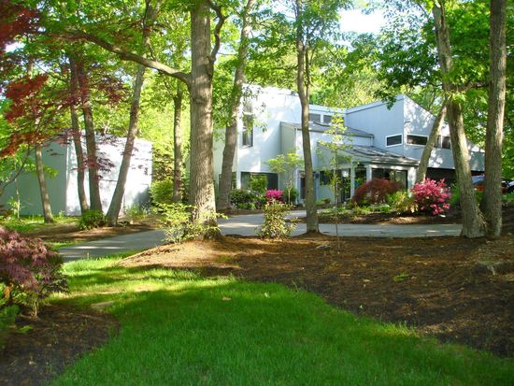
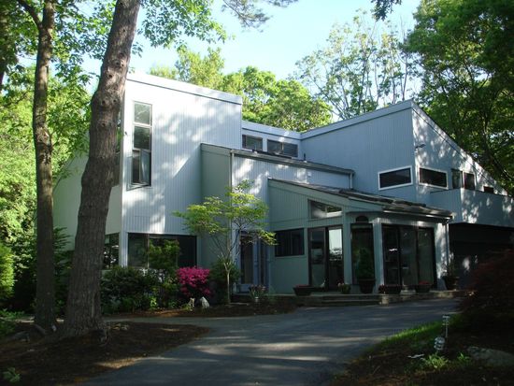
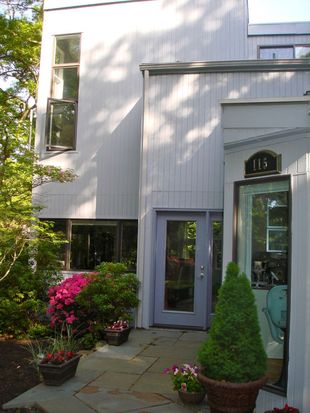
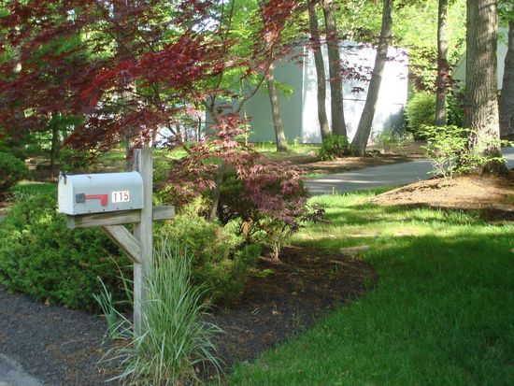




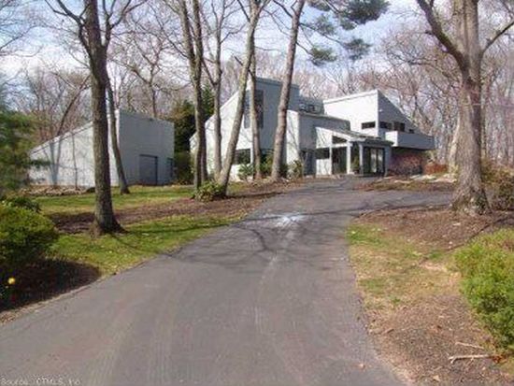
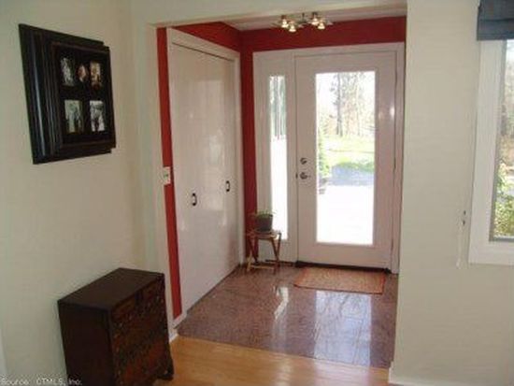
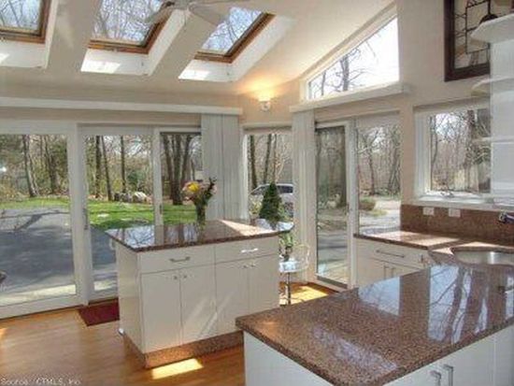
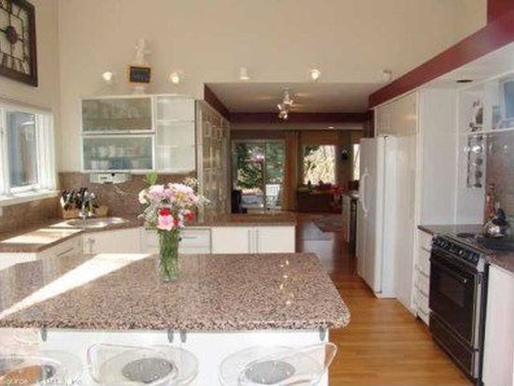


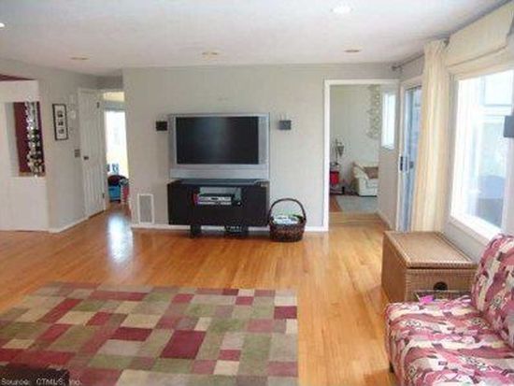
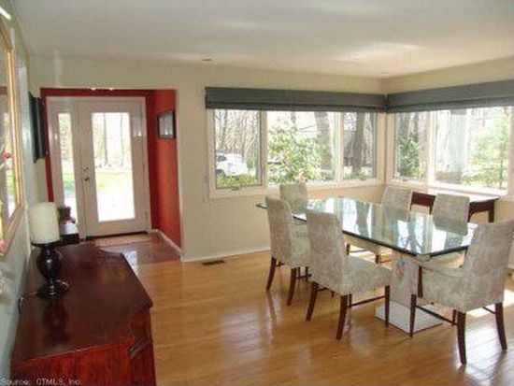

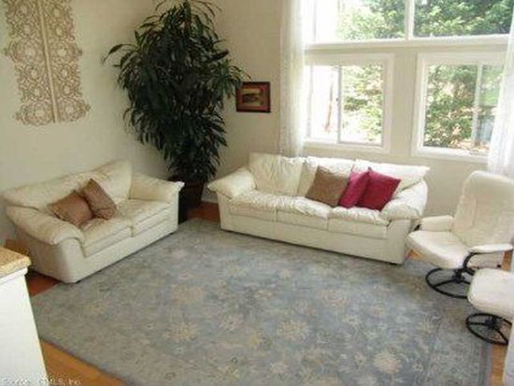
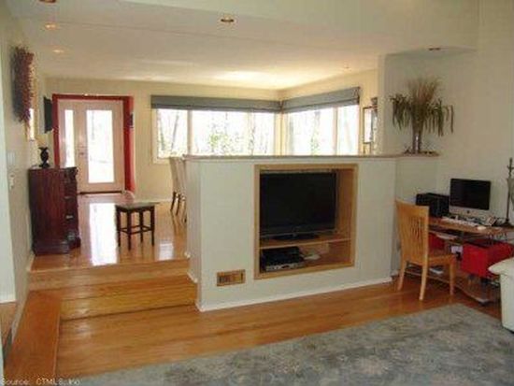

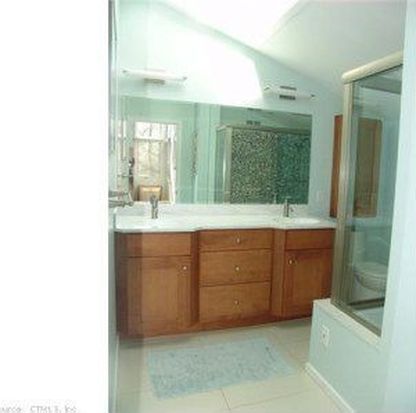
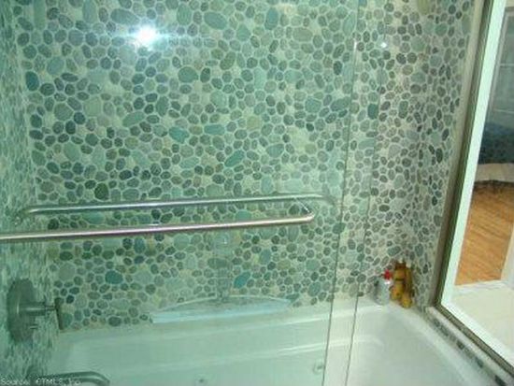

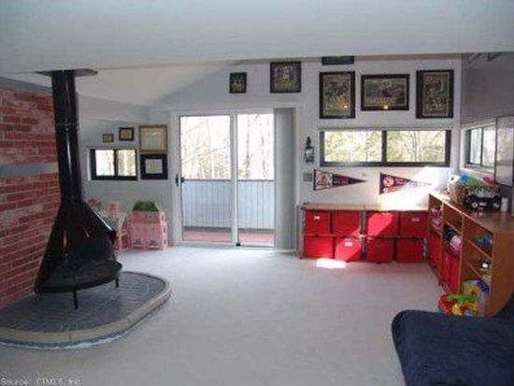
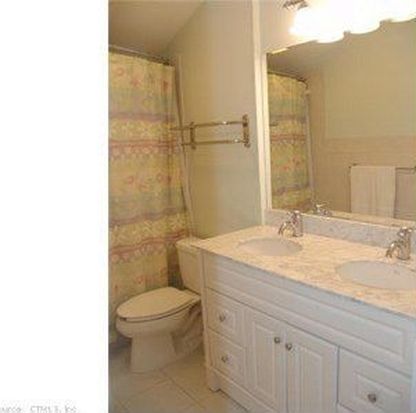

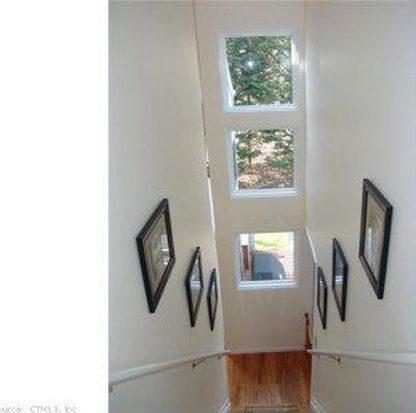
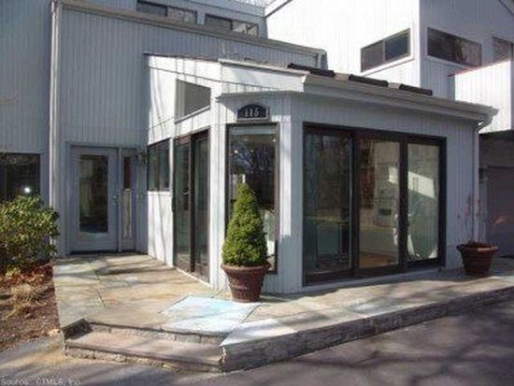

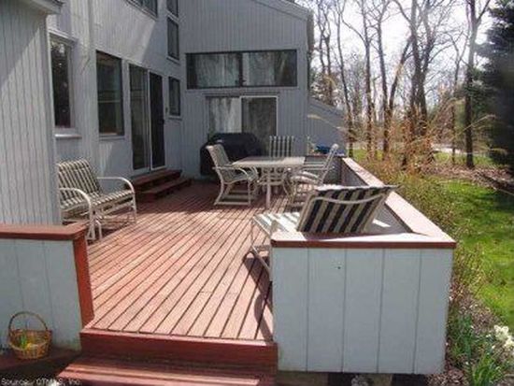


PROPERTY OVERVIEW
Type: Single Family
4 beds2.1 baths2,500 sqft
4 beds2.1 baths2,500 sqft
Facts
Built in 1972Flooring: Hardwood, Tile Lot size: 0.58 acresExterior material: Wood Floor size: 2,500 sqftExterior walls: Wood Siding Construction: FrameStyle: Colonial Rooms: 8Structure type: Contemporary Bedrooms: 4Roof type: Asphalt Bathrooms: 2.1Heat type: Forced air unit Stories: 2 storyCooling: Central Last remodel year: 2007Parking: Attached Garage
Features
FireplaceDryer A/CMicrowave Wet BarLaundry: In Unit Dishwasher
Listing info
Last sold: Jul 2013 for $430,000
Other details
Units: 2
Recent residents
| Resident Name | Phone | More Info |
|---|---|---|
| Alix E Boyle | (203) 453-0815 | Status: Homeowner Occupation: Building and Grounds Cleaning and Maintenance Occupations Education: Associate degree or higher |
| Alix B Copel | (203) 453-8633 | Status: Homeowner Occupation: Service Occupations Education: High school graduate or higher |
| Joshua A Copel | (203) 453-8633 | Status: Homeowner Occupation: Service Occupations Education: High school graduate or higher |
| Carmela Gargiulo, age 55 | (203) 689-5324 | |
| Nancy Gargiulo, age 55 | (203) 689-5324 | |
| Amy E Mcguane, age 52 | (203) 533-5679 | |
| Casey M Mcguane, age 51 | (203) 533-5679 | |
| Margaret E Teape, age 49 | (203) 457-7102 | Status: Renter |
Neighbors
Real estate transaction history
| Date | Event | Price | Source | Agents |
|---|---|---|---|---|
| 07/03/2013 | Sold | $430,000 | Public records | |
| 02/11/2005 | Sold | $420,000 | Public records |
Assessment history
| Year | Tax | Assessment | Market |
|---|---|---|---|
| 2014 | $7,947 | $289,820 | N/A |