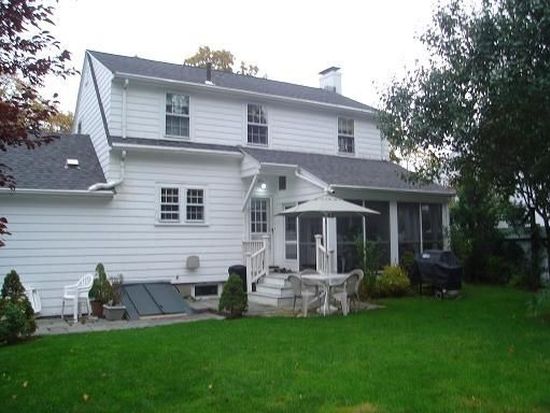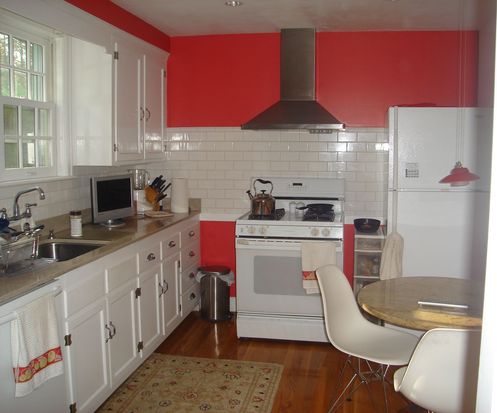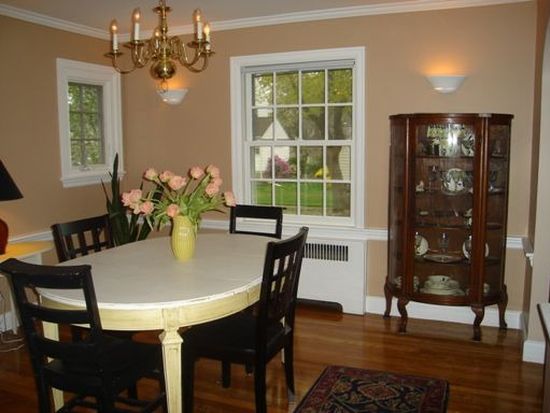119 Farnham St Belmont, MA 02478-3172
Visit 119 Farnham St in Belmont, MA, 02478-3172
This profile includes property assessor report information, real estate records and a complete residency history.
We have include the current owner’s name and phone number to help you find the right person and learn more.
Building Permits
Mar 6, 2013
Description: Kitchen remodel, remove non bearing walls, new island in kitchen, modify bedroom closets
- Valuation: $1,610,600
- Client: Warner Donna D
- Parcel #: 34-24
- Permit #: B-13-155
Nov 8, 2004
Description: Strip and reroof
- Valuation: $740,000
- Client: Donna Warner
- Parcel #: 34-24
- Permit #: 04-716






















PROPERTY OVERVIEW
Type: Single Family
2 beds1.5 baths1,200 sqft
2 beds1.5 baths1,200 sqft
Facts
Built in 1938Exterior material: Shingle Lot size: 5,955 sqftBasement: Partial basement Floor size: 1,200 sqftStructure type: Cape cod Rooms: 5Roof type: Asphalt Bathrooms: 1.5Heat type: Gas Stories: 2Cooling: Central Last remodel year: 2004Parking: Garage - Attached, 2 spaces Flooring: Hardwood, Tile
Features
AtticLawn BarbecuePatio Double Pane/Storm WindowsPorch Fenced YardDishwasher FireplaceDryer GardenLaundry: In Unit
Listing info
Last sold: Apr 2012 for $549,000
Other details
Units: 1
Recent residents
| Resident Name | Phone | More Info |
|---|---|---|
| Michael F Crowley, age 68 | Status: Renter |
|
| Sue K Jeri | Status: Renter |
|
| Deborah Taubert |
Business records related to this address
| Organization | Phone | More Info |
|---|---|---|
| Donna D Warner | Industry: Management Consulting Services |