12 Evergreen Rd Acton, MA 01720-3219
Visit 12 Evergreen Rd in Acton, MA, 01720-3219
This profile includes property assessor report information, real estate records and a complete residency history.
We have include the current owner’s name and phone number to help you find the right person and learn more.
Building Permits
Mar 11, 2011
- Valuation: $700,000
- Fee: $103.00 paid to Town of Acton, Massachusetts
- Permit #: 30563
Nov 15, 2010
- Valuation: $853,400
- Fee: $102.00 paid to Town of Acton, Massachusetts
- Permit #: 30379
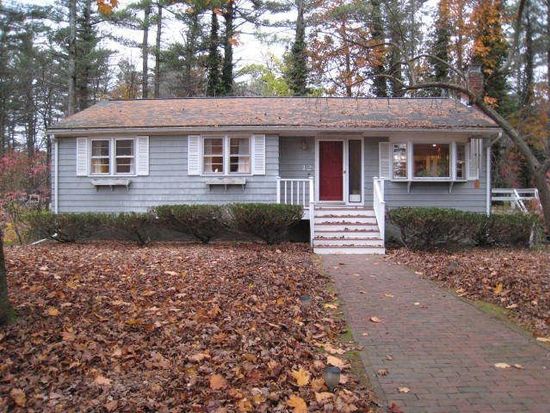


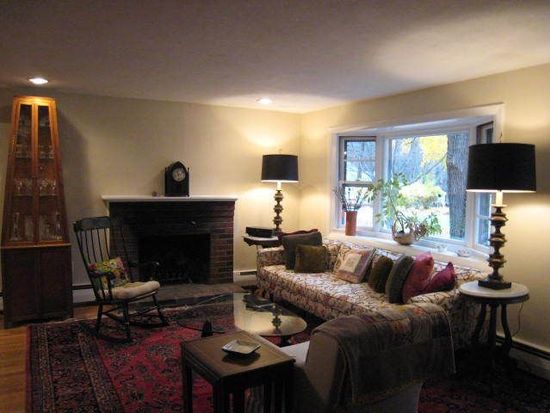

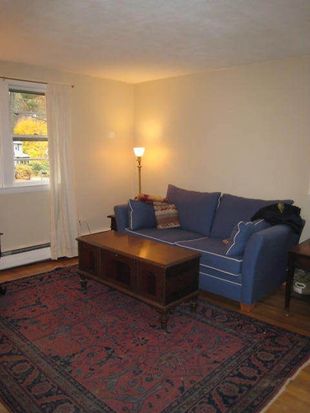

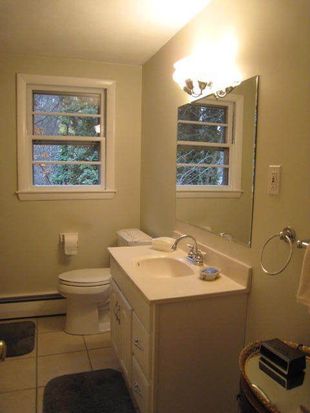
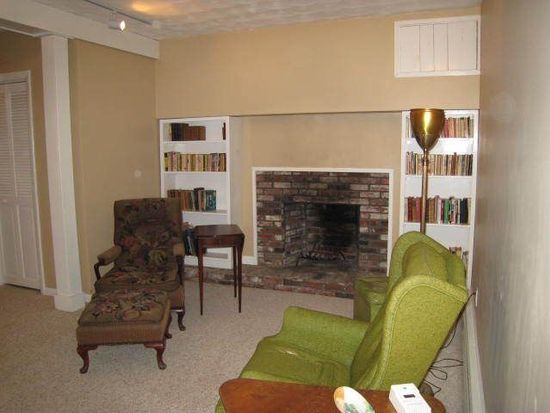

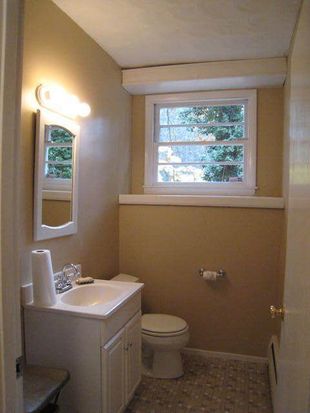

PROPERTY OVERVIEW
Type: Single Family
3 beds1.5 baths1,440 sqft
3 beds1.5 baths1,440 sqft
Facts
Built in 1962Exterior material: Wood Lot size: 0.46 acresExterior walls: Siding (Alum/Vinyl) Floor size: 1,440 sqftStyle: Ranch/Rambler Rooms: 6Structure type: Ranch Bedrooms: 3Roof type: Asphalt Bathrooms: 1.5Heat type: Hot Water Stories: 1 story
Listing info
Last sold: Sep 2012 for $350,000
Recent residents
| Resident Name | Phone | More Info |
|---|---|---|
| Gnall E Delemos | (978) 263-2443 | |
| Ellen D Gnall, age 60 | (978) 263-2443 | Status: Homeowner Occupation: Administrative Support Occupations, Including Clerical Occupations Education: High school graduate or higher |
| John E Gnall, age 59 | (978) 263-2443 | Status: Homeowner Occupation: Administrative Support Occupations, Including Clerical Occupations Education: High school graduate or higher |
| Joe P Donnelly, age 60 | (978) 263-5709 | |
| Haihua Su, age 51 | (978) 263-5709 | |
| Barbara H Granger, age 98 | (978) 266-1118 | |
| Stephanie Kleban | (978) 263-8110 | Status: Homeowner Occupation: Service Occupations Education: High school graduate or higher |
| Gary S Lawson | ||
| Patricia Lawson | Status: Homeowner |
|
| Wayne J Penton, age 79 | (978) 263-7133 | |
| Suresh K Thandapani, age 59 | Status: Renter |
|
| Todd S Webber | (978) 264-4237 |
Neighbors
Real estate transaction history
| Date | Event | Price | Source | Agents |
|---|---|---|---|---|
| 09/28/2012 | Sold | $350,000 | Public records | |
| 03/25/2010 | Sold | $352,000 | Public records | |
| 04/27/2001 | Sold | $333,000 | Public records | |
| 11/01/2000 | Sold | $301,000 | Public records |
Assessment history
| Year | Tax | Assessment | Market |
|---|---|---|---|
| 2014 | $7,018 | $360,800 | N/A |
Incidents registered in Federal Emergency Management Agency
05 Jun 2010
Power line down
Property Use: 1 or 2 family dwelling
Actions Taken: Assistance, other
Actions Taken: Assistance, other