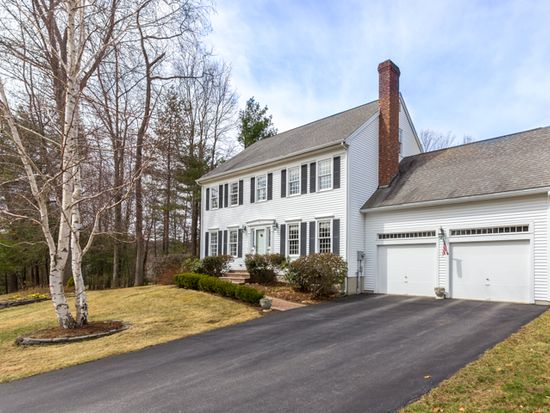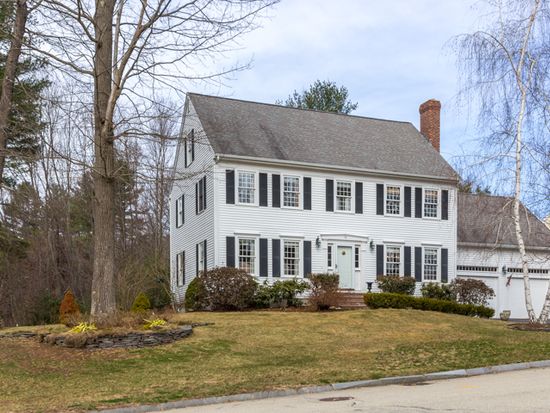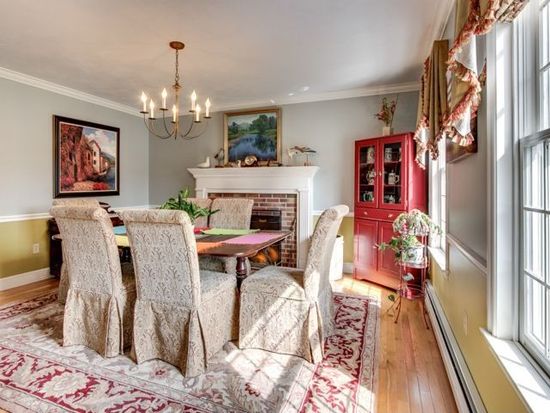12 Hansom Dr Merrimac, MA 01860-1534
Visit 12 Hansom Dr in Merrimac, MA, 01860-1534
This profile includes property assessor report information, real estate records and a complete residency history.
We have include the current owner’s name and phone number to help you find the right person and learn more.






























PROPERTY OVERVIEW
Type: Single Family
4 beds3.5 baths2,416 sqft
4 beds3.5 baths2,416 sqft
Facts
Built in 1997Flooring: Carpet, Hardwood, Tile Lot size: 1 acresExterior material: Vinyl Floor size: 2,416 sqftBasement: Partial basement Rooms: 8Structure type: Colonial Bedrooms: 4Roof type: Asphalt Bathrooms: 3.5Heat type: Gas Stories: 2Parking: Garage - Attached, 2 spaces
Features
DeckWet Bar FireplaceDishwasher PatioMicrowave
Listing info
Last sold: Jul 2014 for $495,000
Recent residents
| Resident Name | Phone | More Info |
|---|---|---|
| Christine C Berube | (978) 686-9274 | Status: Renter |
| Donna M Berube, age 79 | (978) 686-9274 | Status: Renter |
| George T Berube, age 80 | (978) 686-9274 | Status: Renter |
| Robert L Holden, age 65 | (978) 239-7247 | Status: Homeowner Occupation: Production Occupations Education: Associate degree or higher Email: |
| Robt L Holden, age 65 | (978) 346-9992 | |
| Stephanie J Holden, age 69 | (978) 346-9992 |
Neighbors
17 Hansom Dr
J A Lyon
J A Lyon