12 Horse Pond Rd Yarmouth, MA 02673-2513
Visit 12 Horse Pond Rd in Yarmouth, MA, 02673-2513
This profile includes property assessor report information, real estate records and a complete residency history.
We have include the current owner’s name and phone number to help you find the right person and learn more.
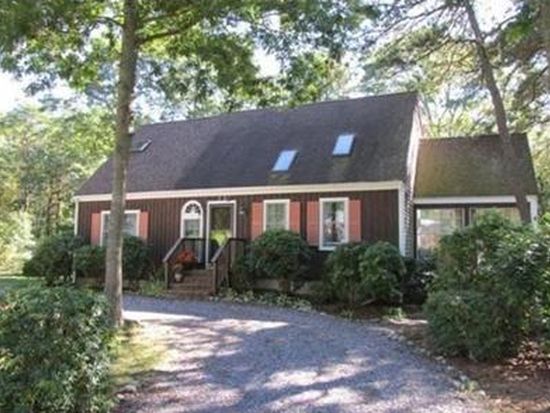
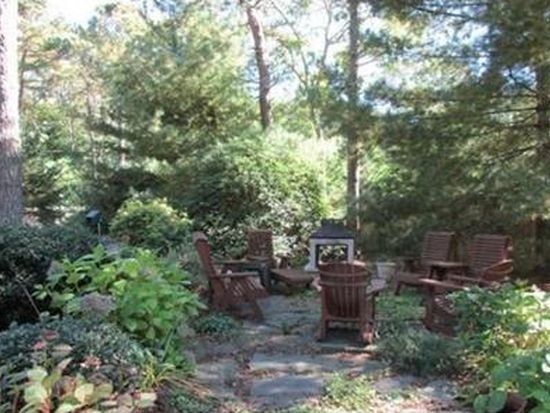
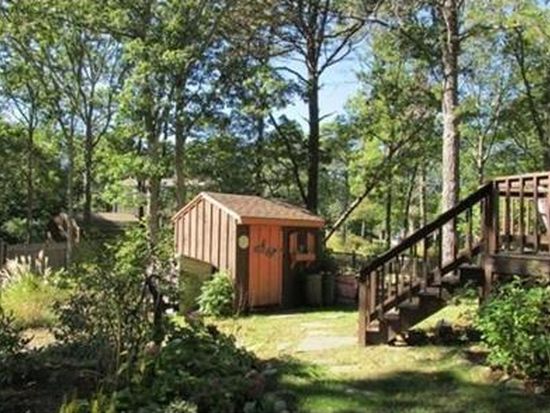

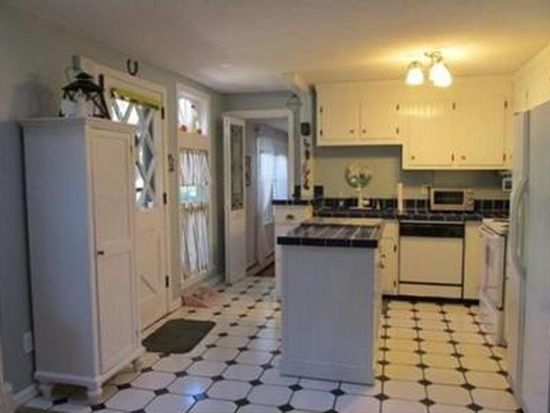


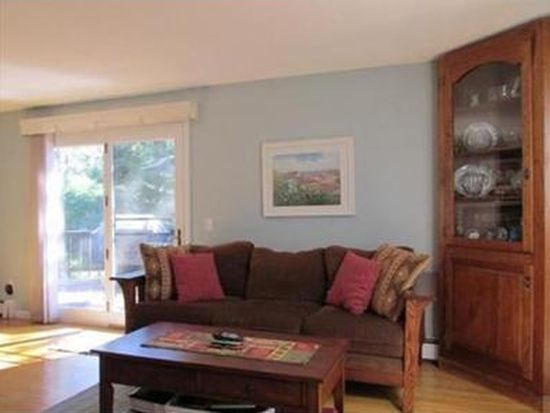
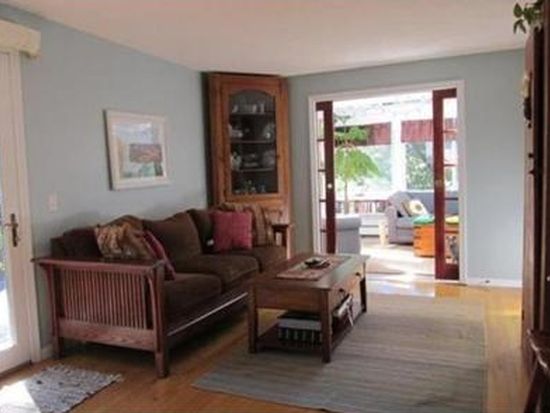
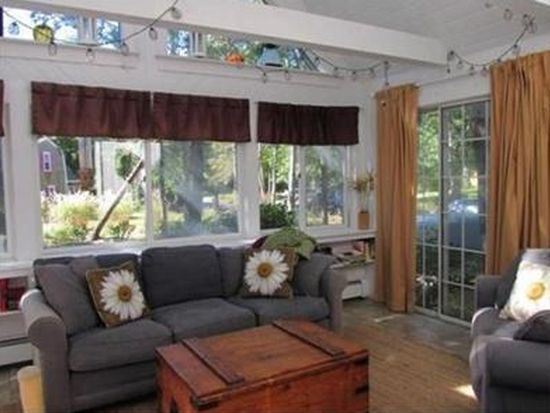

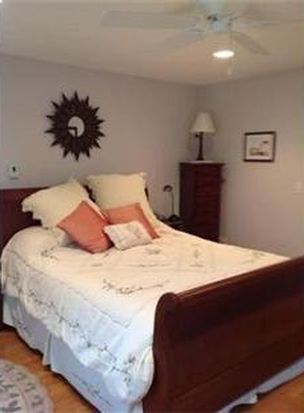
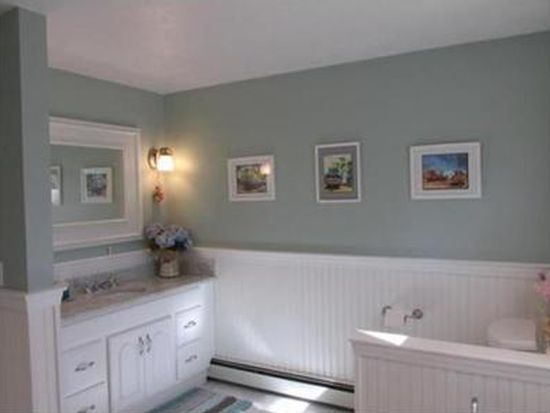

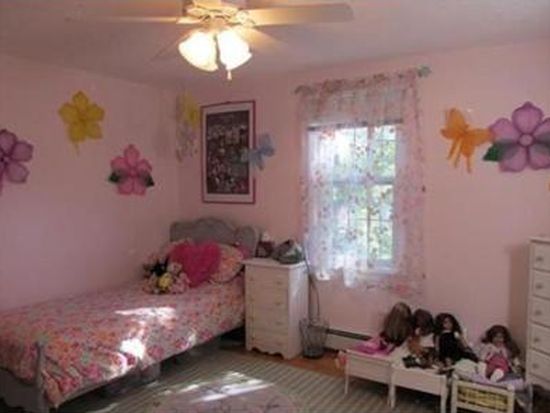
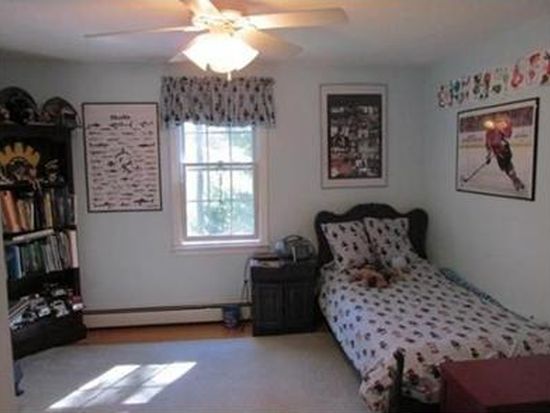
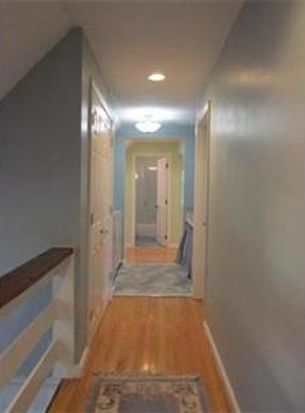
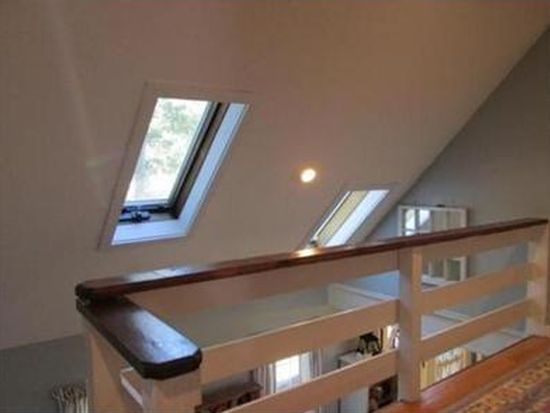


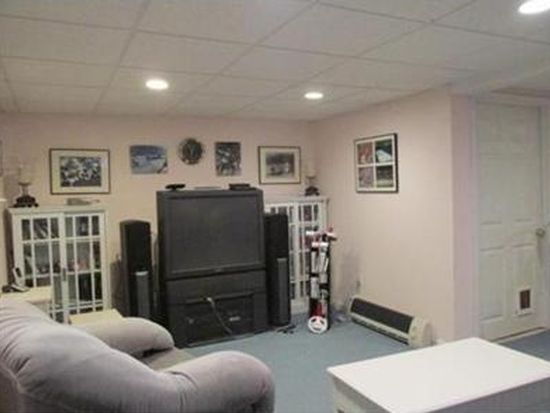
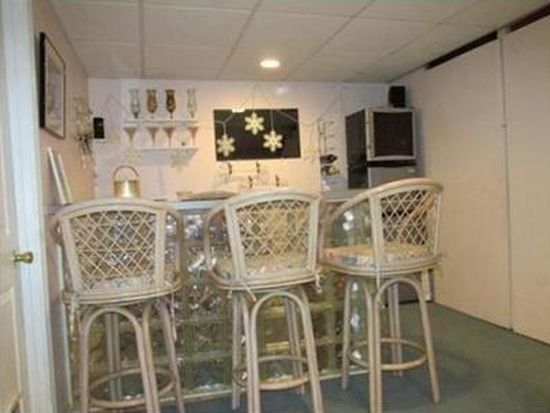

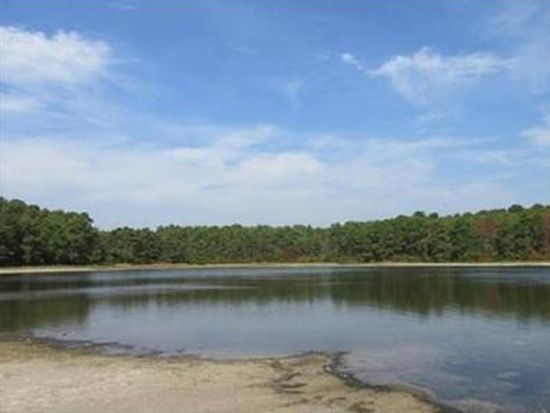


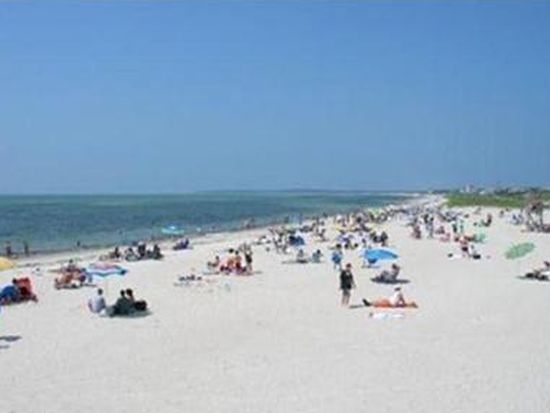
PROPERTY OVERVIEW
Type: Single Family
3 beds2 baths1,924 sqft
3 beds2 baths1,924 sqft
Facts
Built in 1978Flooring: Carpet, Hardwood, Linoleum / Vinyl, Tile Lot size: 0.48 acresExterior material: Wood Floor size: 1,924 sqftStructure type: Other Bedrooms: 3Roof type: Asphalt Stories: 2Heat type: Gas
Features
Cable ReadyDishwasher LawnDryer PatioMicrowave Wet BarLaundry: In Unit
Listing info
Last sold: May 2013 for $301,000
Recent residents
| Resident Name | Phone | More Info |
|---|---|---|
| Christine J Powers | (508) 771-5893 | |
| Anthony J Puttick, age 87 | (508) 771-5893 | |
| Sylvia P Puttick, age 55 | (508) 771-5893 |