12 Trinity Ct North Andover, MA 01845-4203
Visit 12 Trinity Ct in North Andover, MA, 01845-4203
This profile includes property assessor report information, real estate records and a complete residency history.
We have include the current owner’s name and phone number to help you find the right person and learn more.

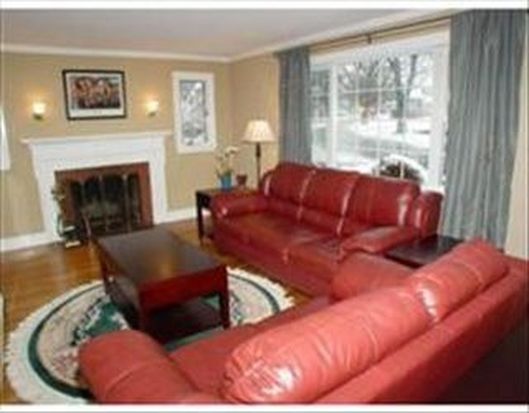
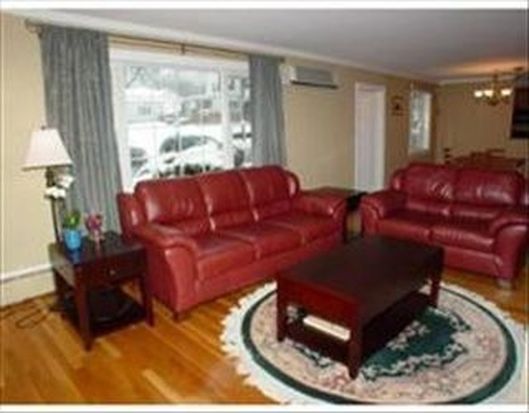
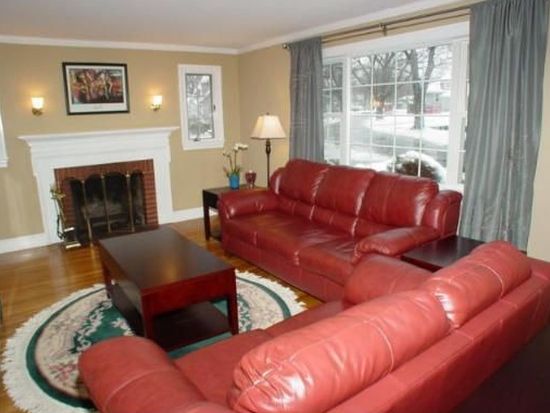
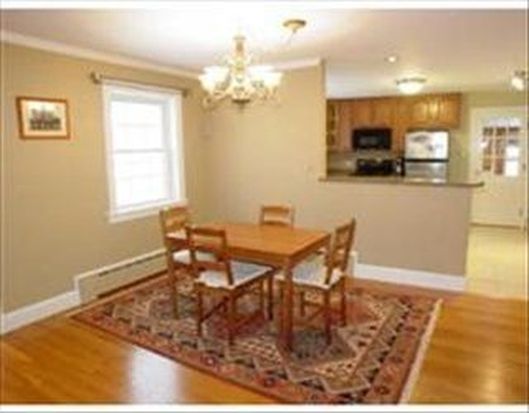

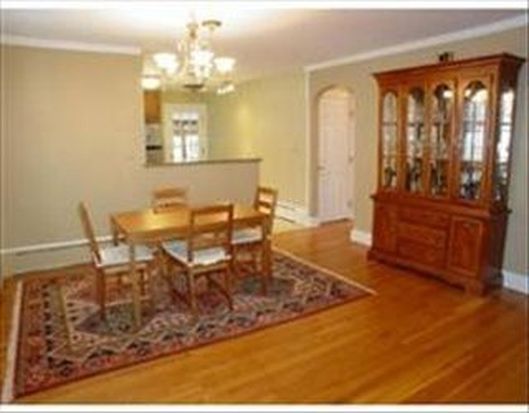


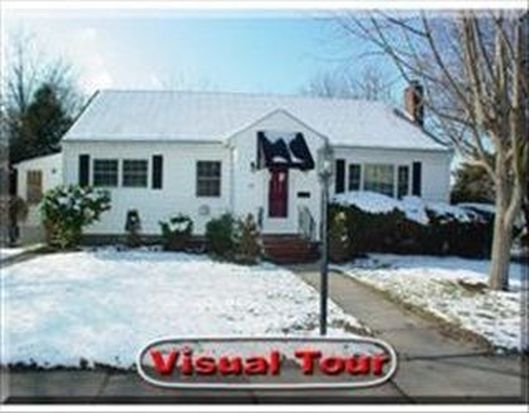


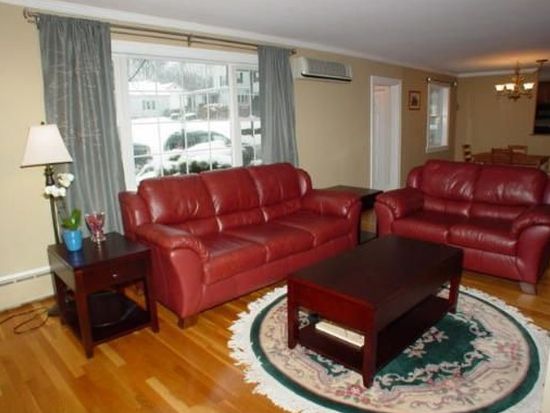
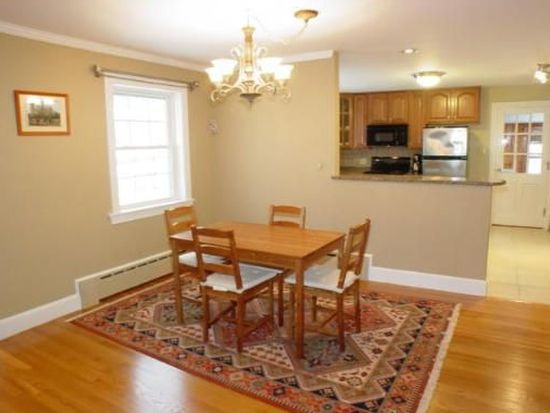
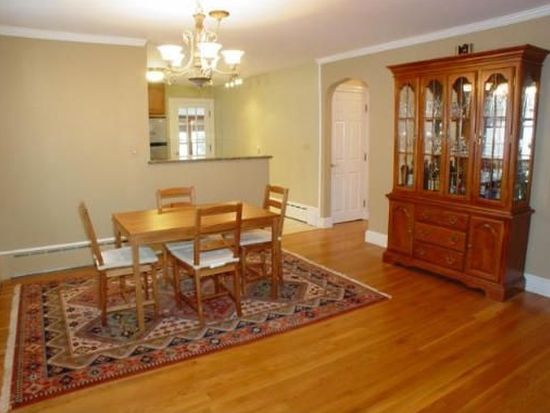
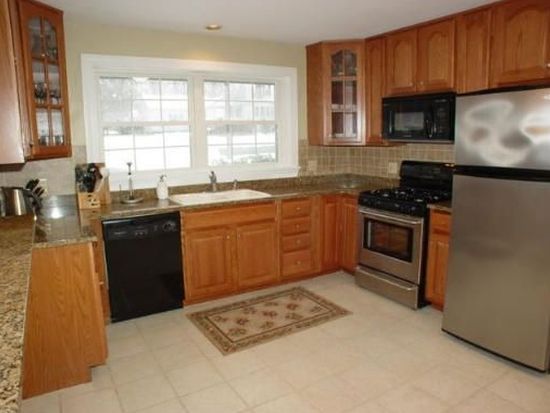
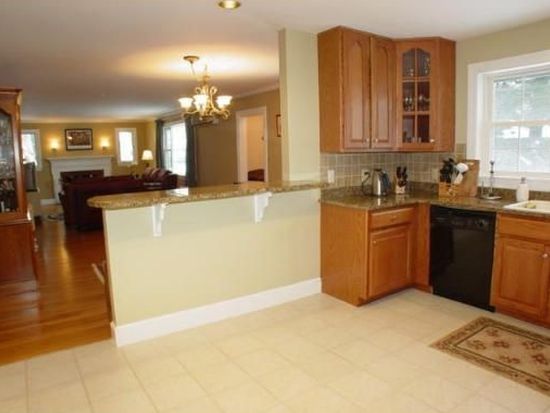
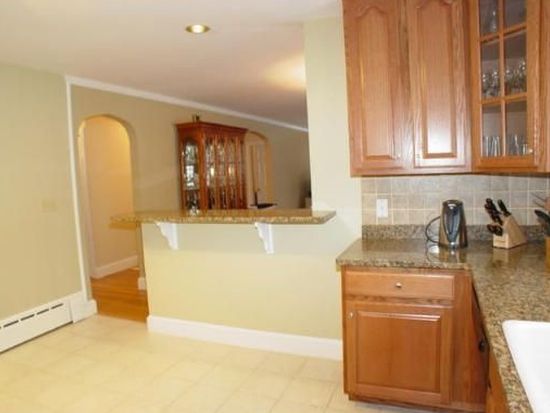
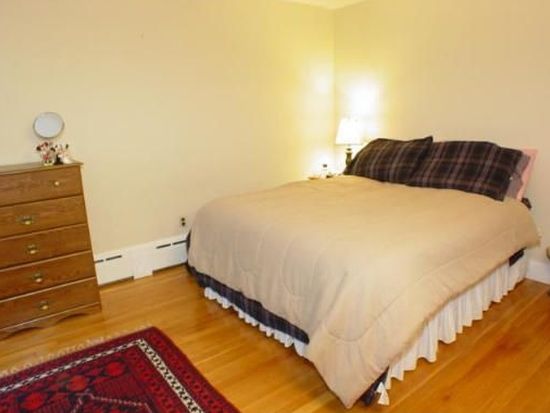
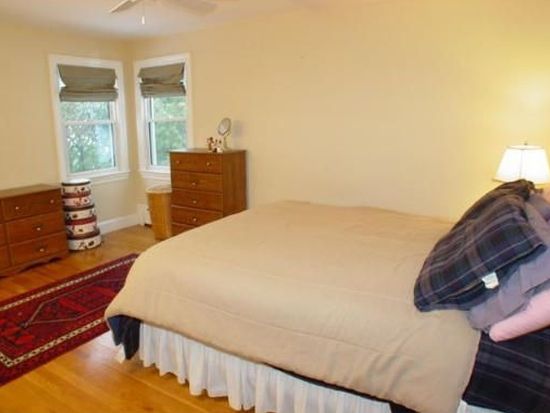
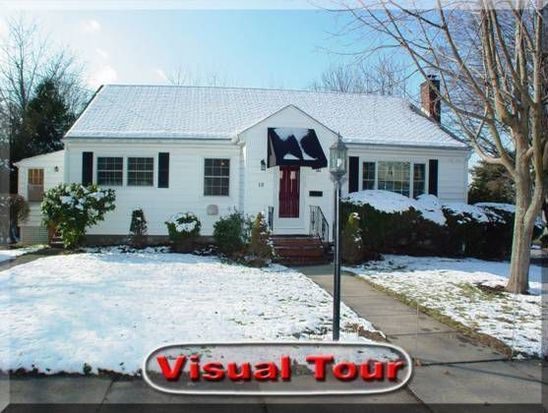
PROPERTY OVERVIEW
Type: Single Family
3 beds2 baths1,420 sqft
3 beds2 baths1,420 sqft
Facts
Built in 1953Flooring: Hardwood Lot size: 10,018 sqftExterior material: Vinyl Floor size: 1,420 sqftBasement: Finished basement Rooms: 6Structure type: Ranch Bedrooms: 3Roof type: Asphalt Bathrooms: 2Heat type: Gas Stories: 1Cooling: Wall Last remodel year: 2006Parking: Garage - Attached, 1 space
Features
FireplaceDryer PatioMicrowave DishwasherLaundry: In Unit
Listing info
Last sold: Mar 2010 for $330,000
Recent residents
| Resident Name | Phone | More Info |
|---|---|---|
| Leah Burns | (978) 685-5393 | |
| Ellen A Kent, age 92 | (978) 685-5393 | |
| Jas Crane | (978) 683-4108 | |
| Marge M Crane, age 106 | (978) 683-4108 | |
| Marjorie Crane | Status: Homeowner Occupation: Service Occupations Education: Associate degree or higher |
|
| Guvenc S Sisman, age 53 | (978) 984-5355 | |
| Marta Sisman | (978) 984-5355 |
Neighbors
Incidents registered in Federal Emergency Management Agency
07 Sep 2003
EMS call, excluding vehicle accident with injury
Actions Taken: Transport person
09 Jun 2003
EMS call, excluding vehicle accident with injury
Actions Taken: Transport person