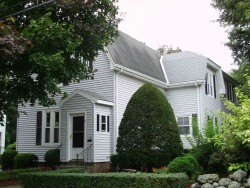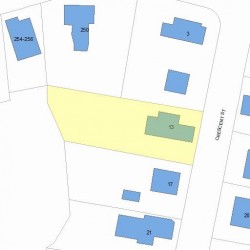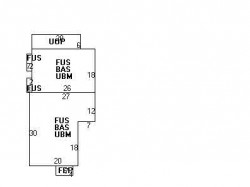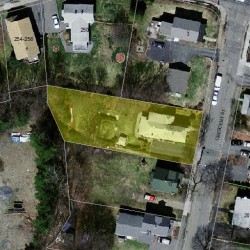13 Crescent St Newton, MA 02465-2007
Visit 13 Crescent St in Newton, MA, 02465-2007
This profile includes property assessor report information, real estate records and a complete residency history.
We have include the current owner’s name and phone number to help you find the right person and learn more.


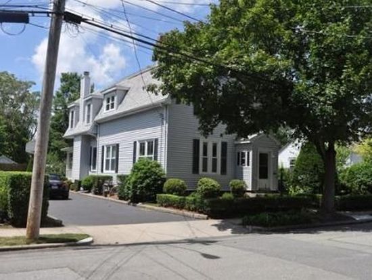

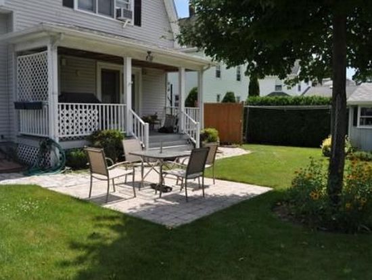
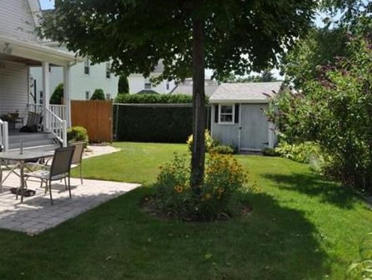

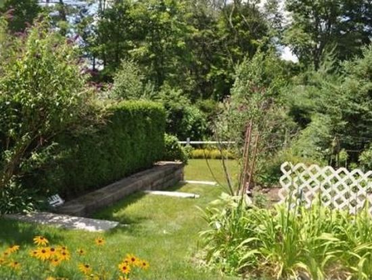
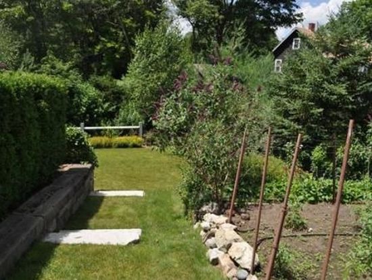

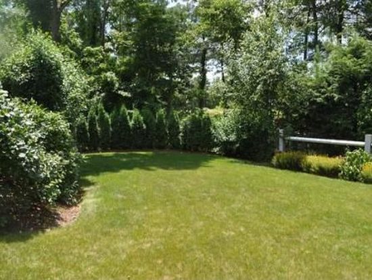
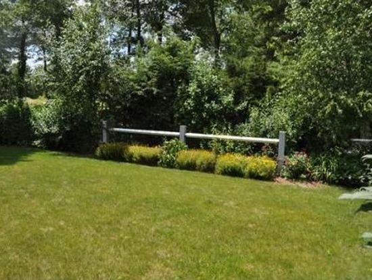

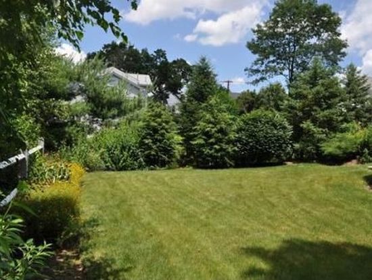
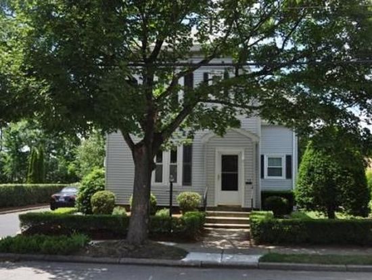
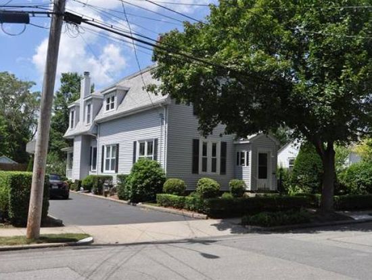
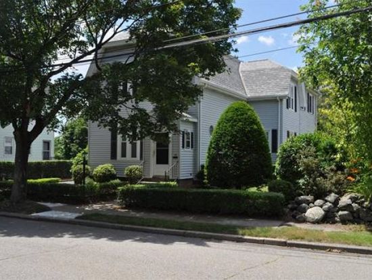

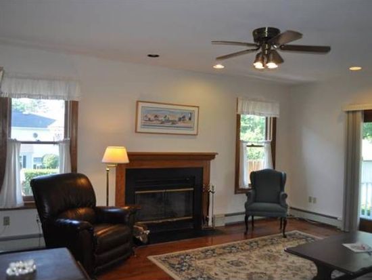

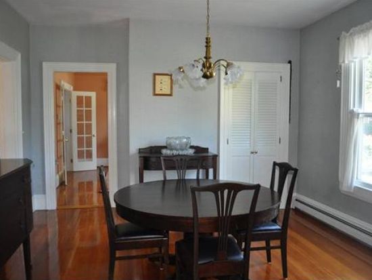
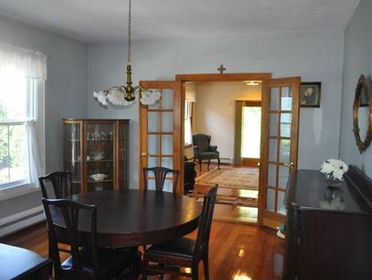
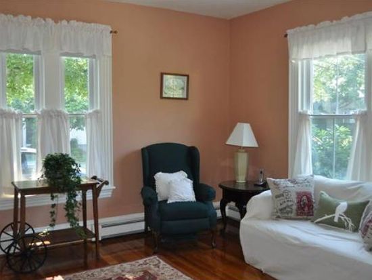

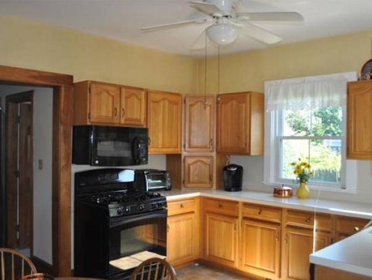
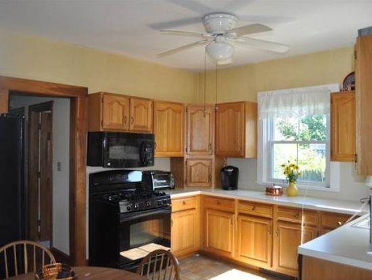
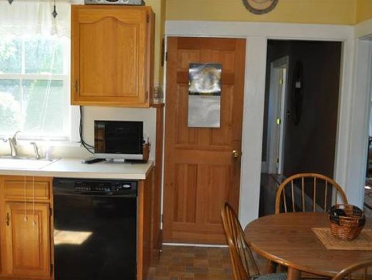

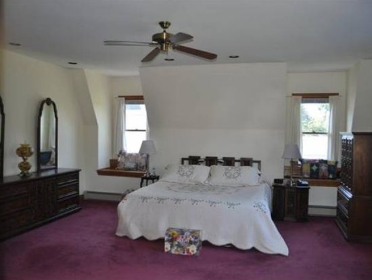

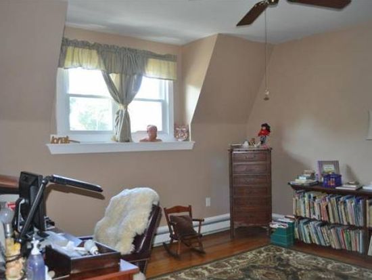

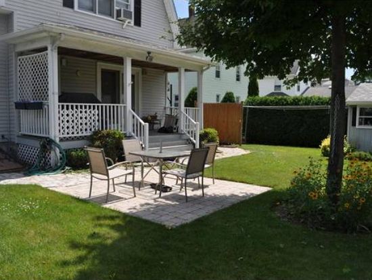
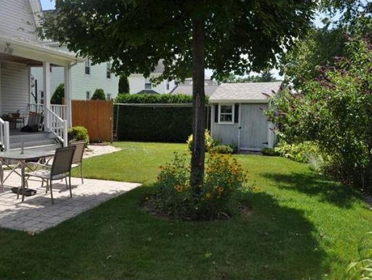
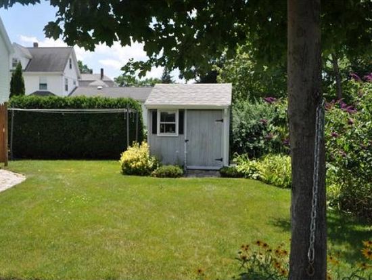


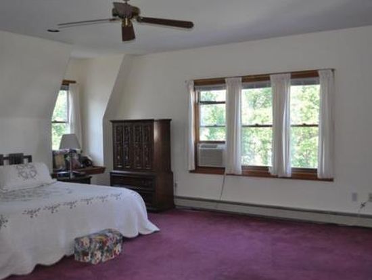

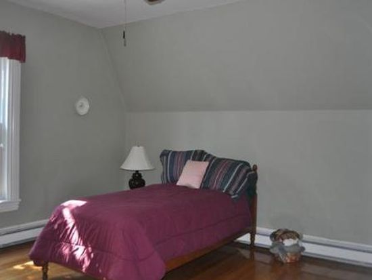
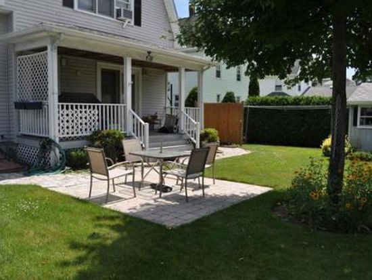

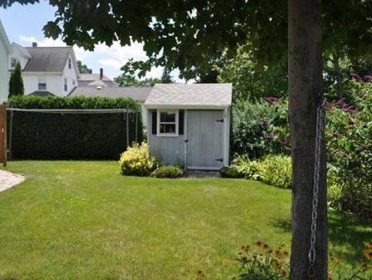
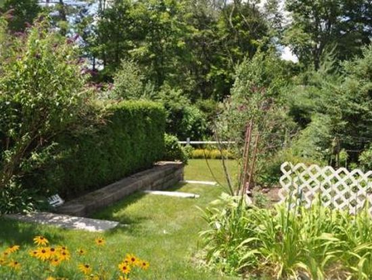
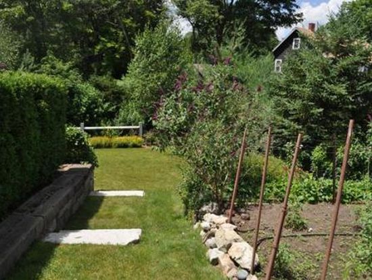

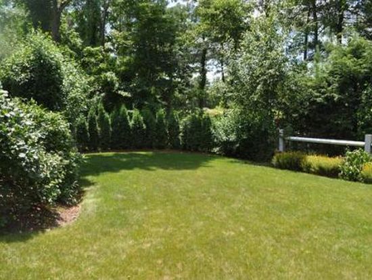

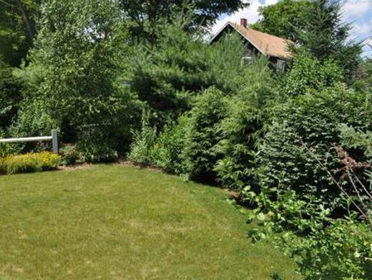
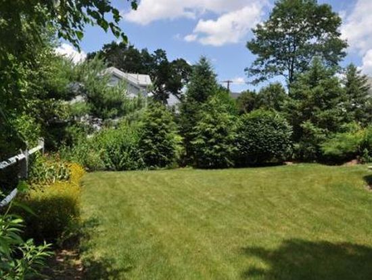
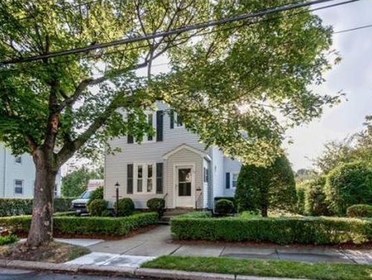
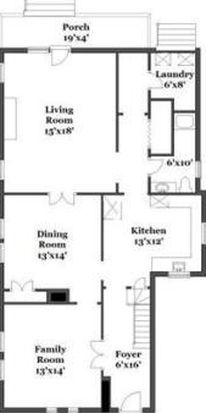
PROPERTY OVERVIEW
Type: Single Family
3 beds3 baths3,630 sqft
3 beds3 baths3,630 sqft
Facts
Built in 1890Foundation type: Brick/Fldstone Property use: Single FamilyRoof type: Gable Lot size: 11,405 sqftRoof material: Asphalt Shingl Effective area: 3,630 sqftHeat type: Hot Water Building type: ResidentialFuel type: Gas Rooms: 8Fireplaces: 1 Bedrooms: 3Frontage: 65 feet Stories: 2Basement area: 1,152 sqft Exterior condition: GoodShed area: 48 sqft Exterior walls: Vinyl SidingPorch area: 120 sqft Trim: NoneEnclosed porch area: 28 sqft
Features
Kitchen quality: Above Average
Recent residents
| Resident Name | Phone | More Info |
|---|---|---|
| 13 CRESCENT STREET NOMINEE TRUST | Status: Last owner (from Oct 11, 2011 to now) |
|
| Richard J Kelly Jr, age 77 | (617) 965-5591 | Status: Previous owner (from Oct 11, 2011 to Oct 11, 2011) |
| Jr Richard J Kelly | (617) 965-5591 | |
| Annette M Kelly | Status: Previous owner (from Oct 11, 2011 to Oct 11, 2011) |
|
| Christine R Dutt, age 52 | Status: Renter Occupation: Professional/Technical Education: Graduate or professional degree |
|
| Matthew J Kelly, age 47 | ||
| Kelly Matthew | (617) 795-1828 | |
| Douglas Whittington, age 52 | (781) 209-0987 | Occupation: Student |
Neighbors
Assessment history
| Year | Tax | Assessment | Market |
|---|---|---|---|
| 2016 | $671,600.00 | ||
| 2015 | $626,900.00 | ||
| 2014 | $499,800.00 | ||
| 2013 | $499,800.00 | ||
| 2012 | $499,800.00 | ||
| 2011 | $510,100.00 | ||
| 2010 | $520,500.00 | ||
| 2009 | $531,100.00 | ||
| 2008 | $531,100.00 | ||
| 2007 | $519,900.00 | ||
| 2006 | $504,800.00 | ||
| 2005 | $480,800.00 | ||
| 2004 | $442,400.00 | ||
| 2003 | $395,000.00 | ||
| 2002 | $395,000.00 | ||
| 2001 | $333,100.00 | ||
| 2000 | $304,200.00 | ||
| 1999 | $276,800.00 | ||
| 1998 | $241,400.00 | ||
| 1997 | $228,800.00 | ||
| 1996 | $217,900.00 | ||
| 1995 | $218,800.00 | ||
| 1994 | $214,500.00 | ||
| 1993 | $159,700.00 | ||
| 1992 | $171,400.00 |
