13 Kathryn Rd Foxborough, MA 02035-2784
Visit 13 Kathryn Rd in Foxborough, MA, 02035-2784
This profile includes property assessor report information, real estate records and a complete residency history.
We have include the current owner’s name and phone number to help you find the right person and learn more.


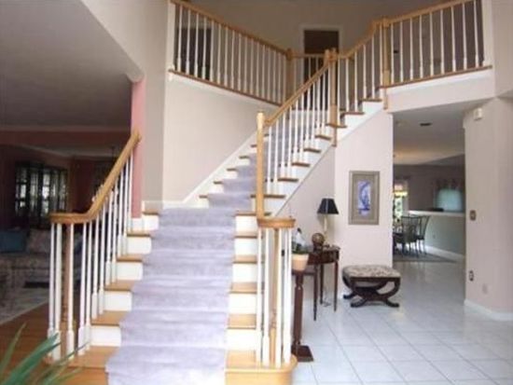
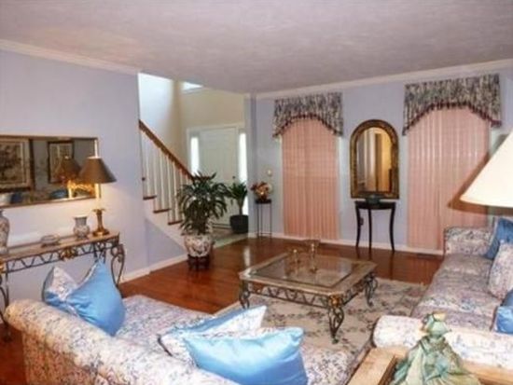

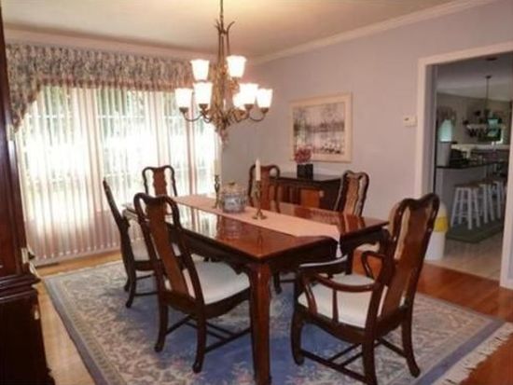
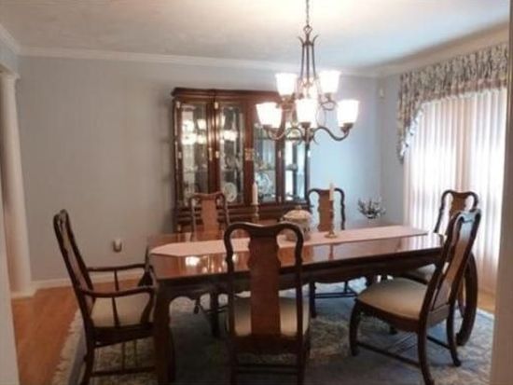

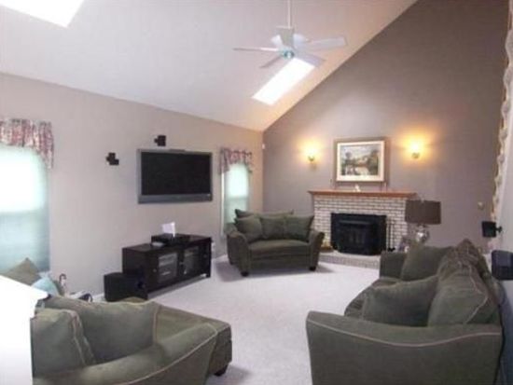
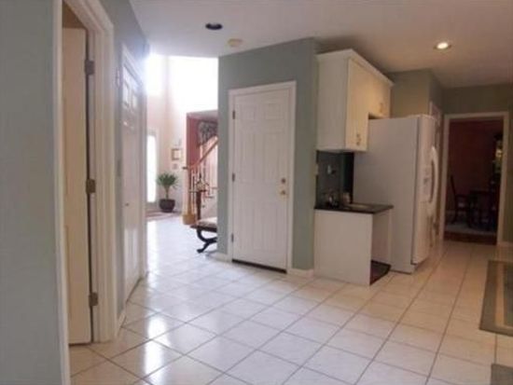

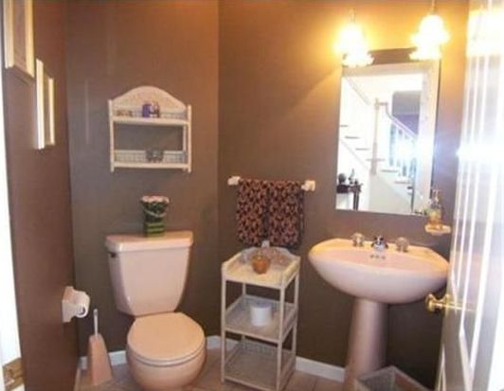
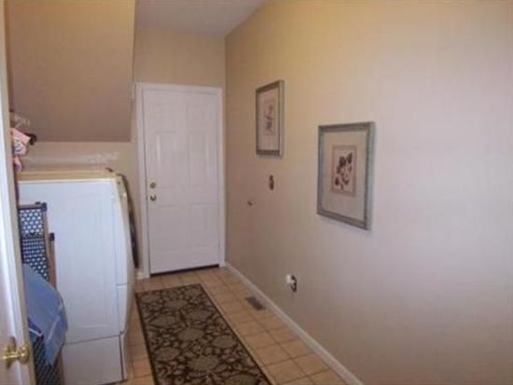

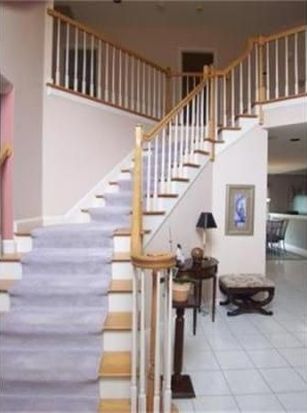
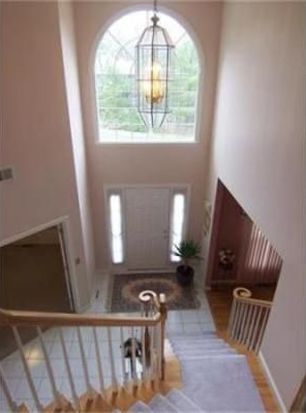

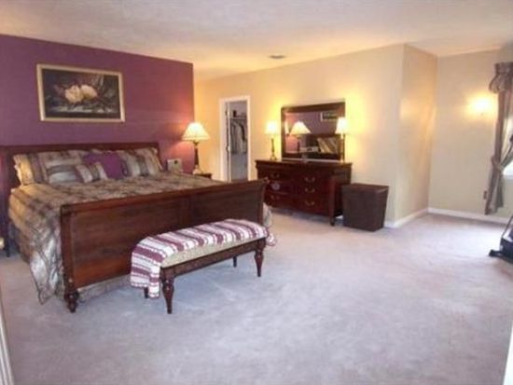
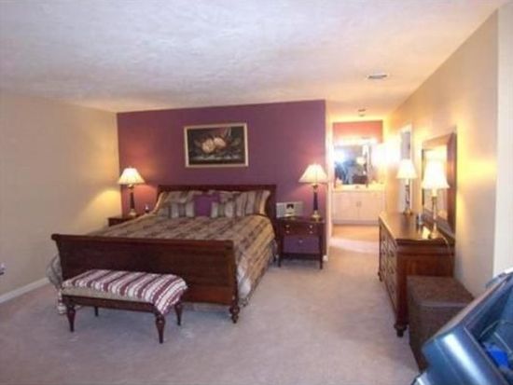

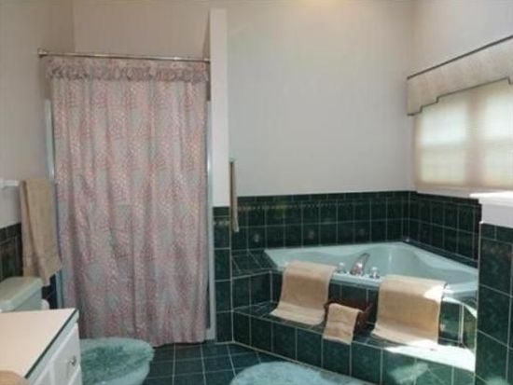
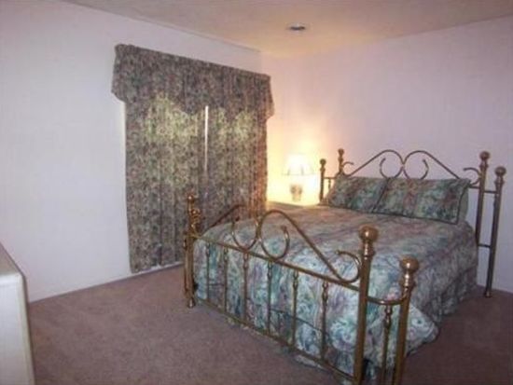

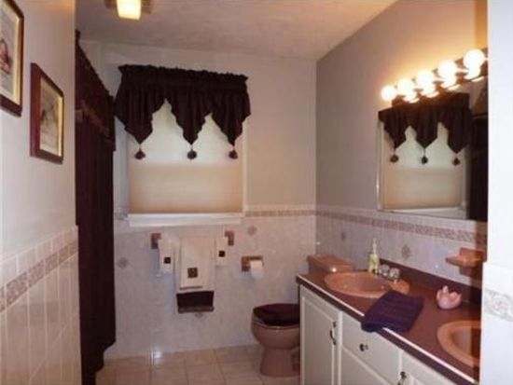
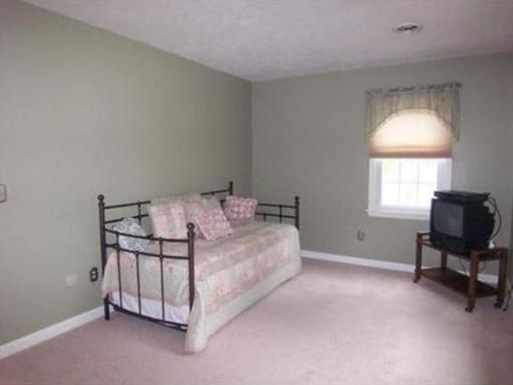

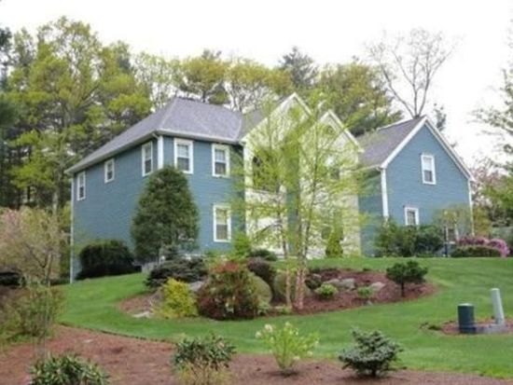

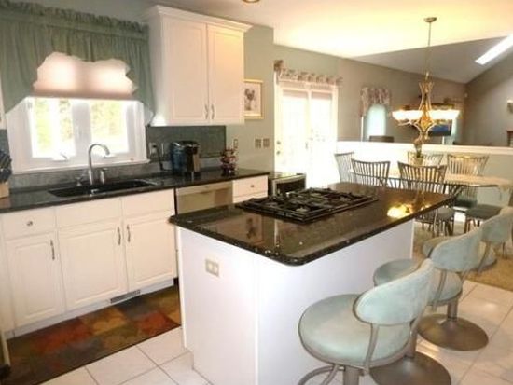
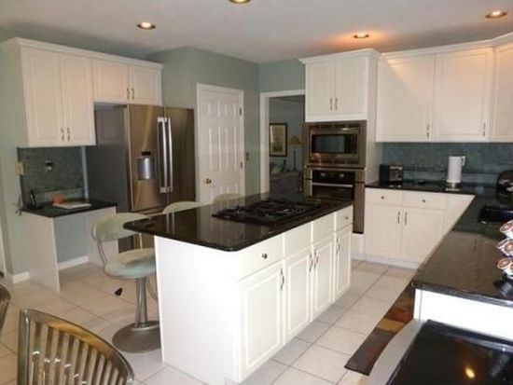
PROPERTY OVERVIEW
Type: Single Family
4 beds3 baths3,291 sqft
4 beds3 baths3,291 sqft
Facts
Built in 1993Stories: 2 Lot size: 0.92 acresExterior material: Wood Floor size: 3,291 sqftStructure type: Colonial Rooms: 8Roof type: Shake Shingle Bedrooms: 4Heat type: Other Bathrooms: 3
Features
Fireplace
Listing info
Last sold: Aug 2012 for $620,000
Recent residents
| Resident Name | Phone | More Info |
|---|---|---|
| Christine M Calderon | (508) 543-1860 | |
| Cruz R Calderon, age 77 | (508) 543-1860 | |
| Anhthu T Nguyen | Status: Renter |
Neighbors
Incidents registered in Federal Emergency Management Agency
20 Mar 2003
Emergency medical service, other (conversion only)
Property Use: 1 or 2 family dwelling
Actions Taken: Provide advanced life support (ALS)
Actions Taken: Provide advanced life support (ALS)
29 Apr 2001
Citizen complaint
Property Use: 1 or 2 family dwelling
Actions Taken: Investigate
Actions Taken: Investigate