140 Deershorn Rd North Lancaster, MA 01523-1820
Visit 140 Deershorn Rd in North Lancaster, MA, 01523-1820
This profile includes property assessor report information, real estate records and a complete residency history.
We have include the current owner’s name and phone number to help you find the right person and learn more.
For Sale
$450,000
Market Activities
Jun 2022 - present


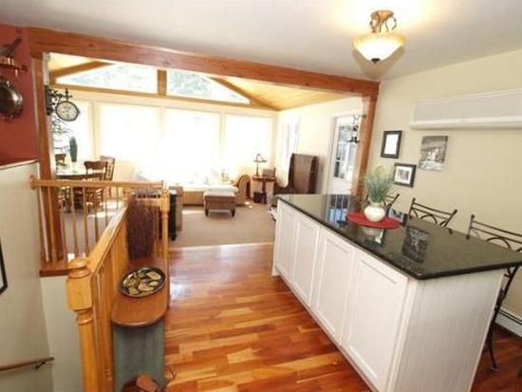
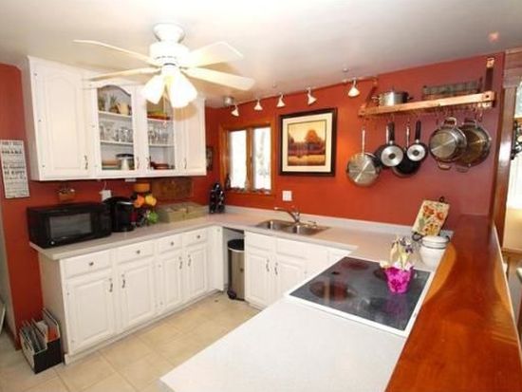

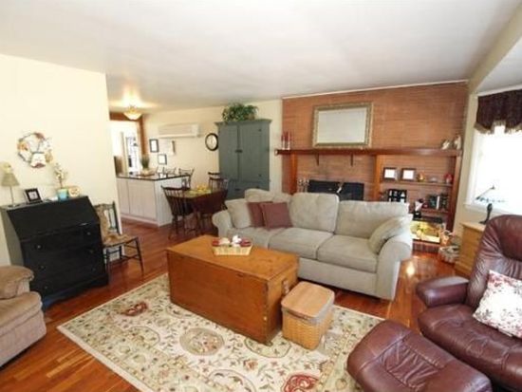
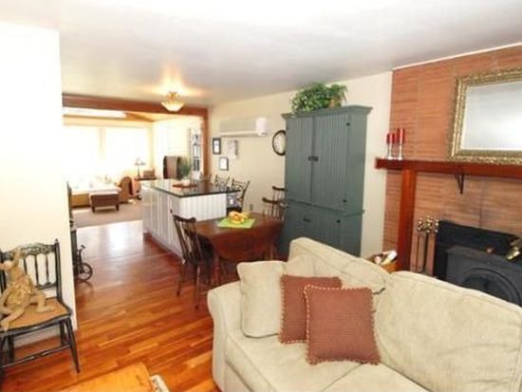
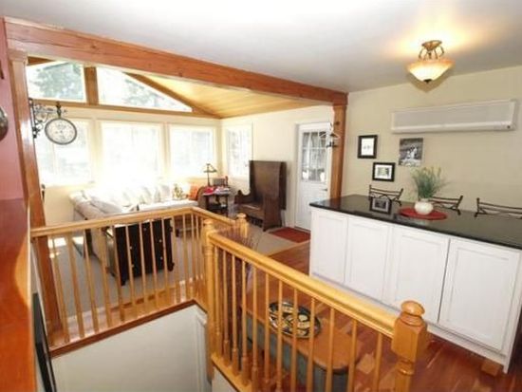

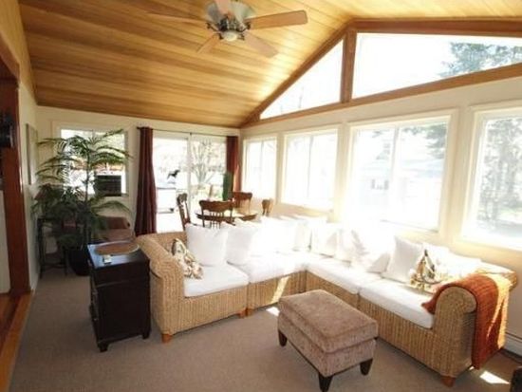
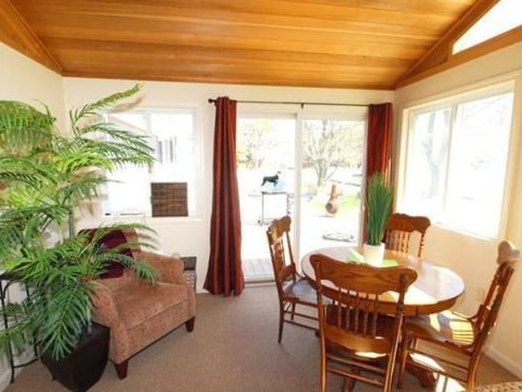

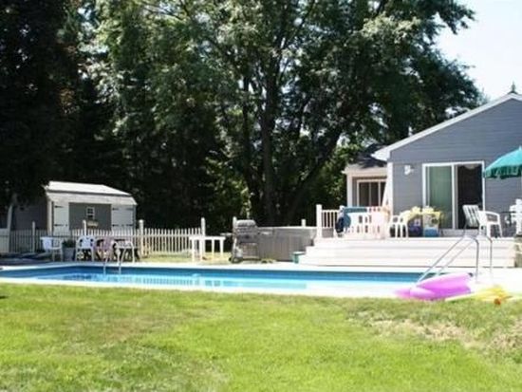
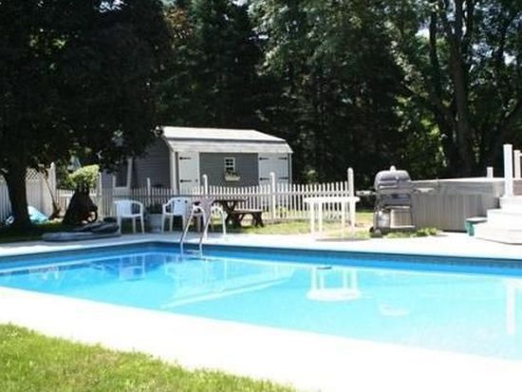
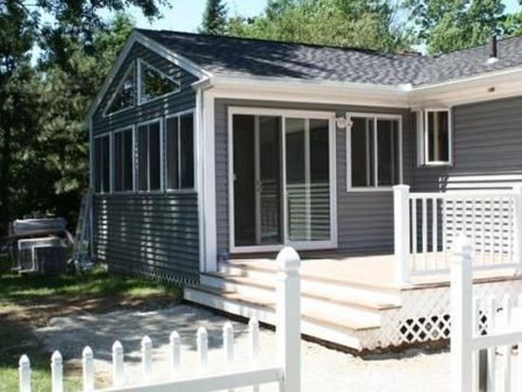

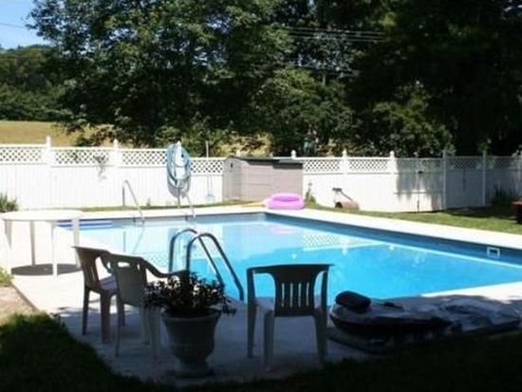
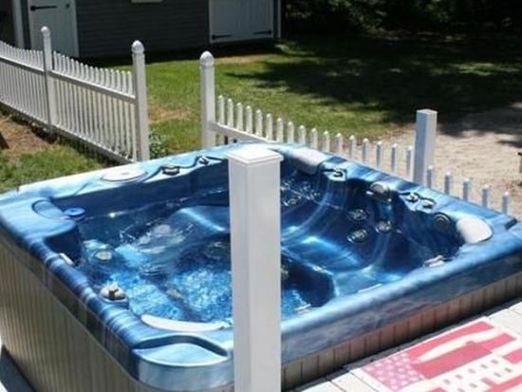


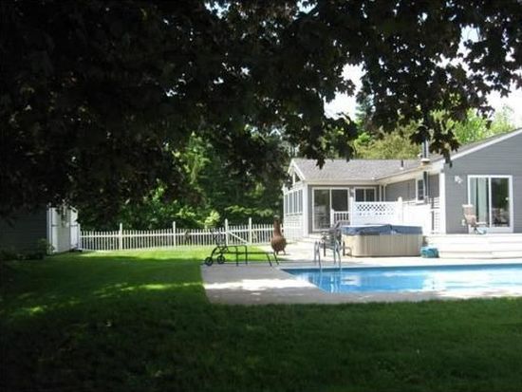
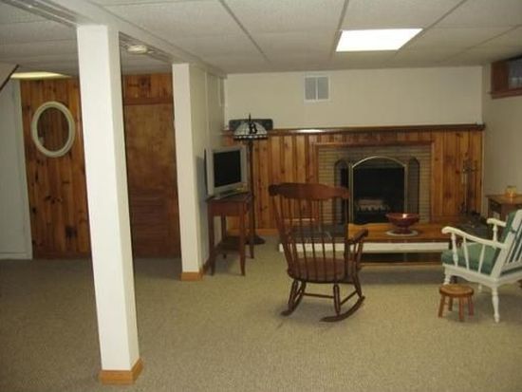
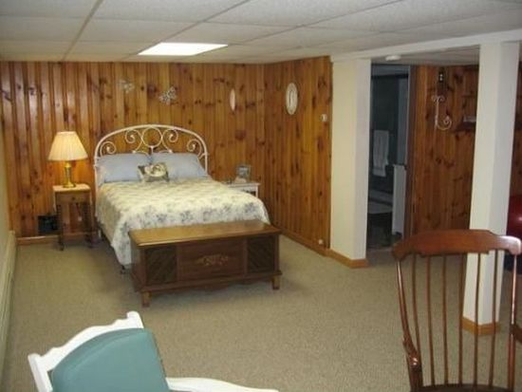
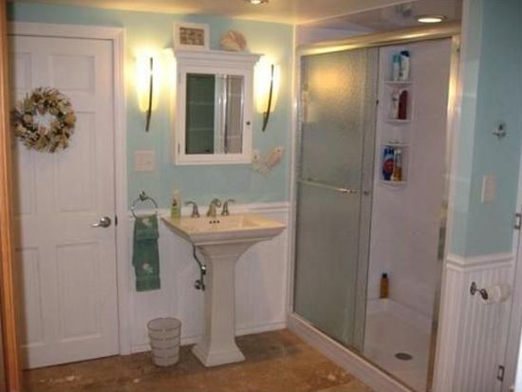


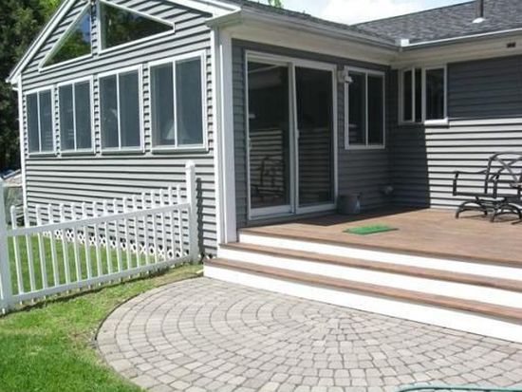
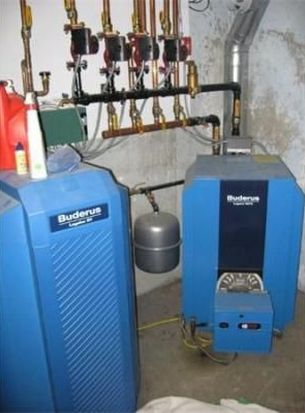
PROPERTY OVERVIEW
Type: Single Family
3 beds2 baths1,690 sqft
3 beds2 baths1,690 sqft
Facts
Built in 1955Flooring: Carpet, Hardwood, Linoleum / Vinyl, Tile Lot size: 0.47 acresExterior material: Vinyl Floor size: 1,690 sqftStructure type: Ranch Rooms: 6Roof type: Asphalt Bedrooms: 3Heat type: Oil Bathrooms: 2Parking: Garage - Attached, 4 spaces Stories: 1
Features
400 sqft basementFireplace
Listing info
Last sold: Sep 2013 for $275,000
Recent residents
| Resident Name | Phone | More Info |
|---|---|---|
| Robyn Fletcher | (978) 365-4417 | Status: Homeowner Occupation: Service Occupations Education: Associate degree or higher |
| Robyn L Perkins, age 62 | (978) 365-4417 | |
| Dale S Prentiss, age 67 | (978) 365-4417 | |
| Judith A Prentiss, age 85 | (978) 365-4417 | |
| Robyn L Prentiss | (978) 365-4417 | |
| James E Landine | (978) 368-0785 | |
| Jerold E Landine, age 80 |
Neighbors
265 Deershorn Rd
P J Alarcon
P J Alarcon