144 Podunk Rd Fiskdale, MA 01566
Visit 144 Podunk Rd in Fiskdale, MA, 01566
This profile includes property assessor report information, real estate records and a complete residency history.
We have include the current owner’s name and phone number to help you find the right person and learn more.

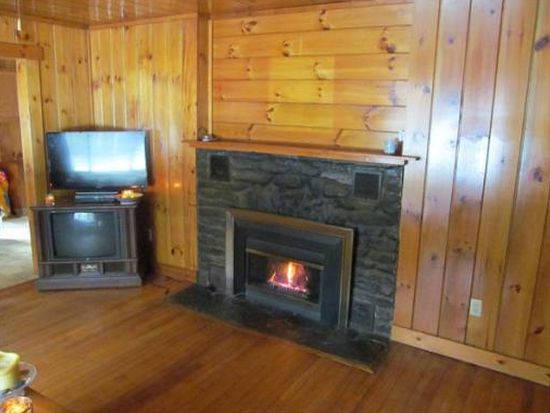
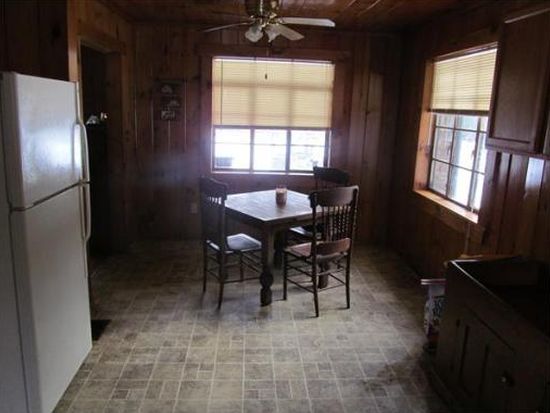

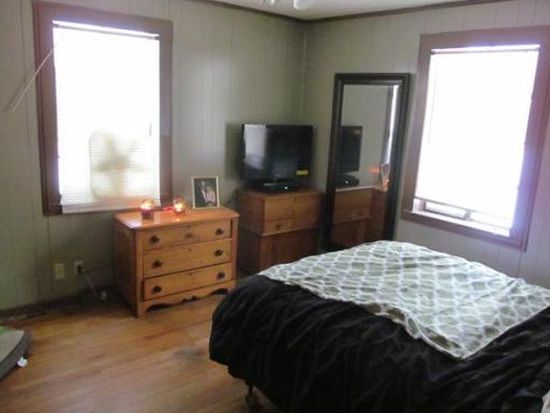
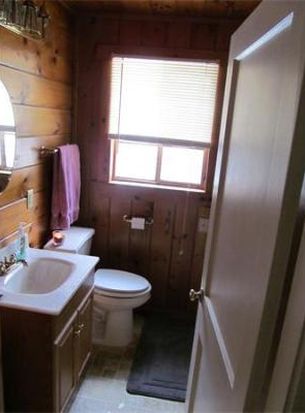

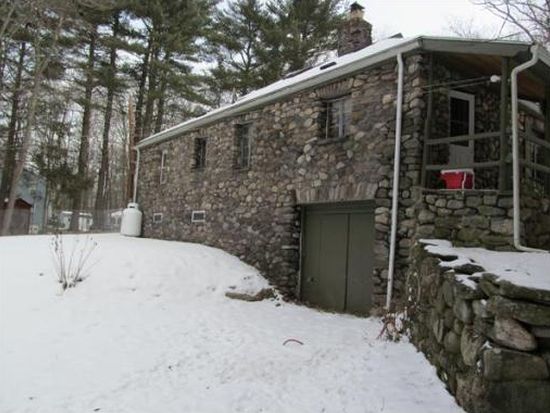
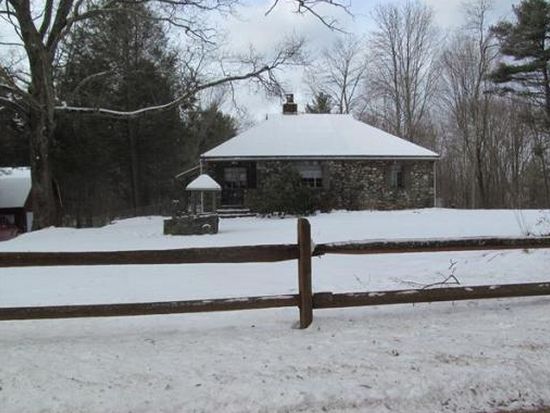
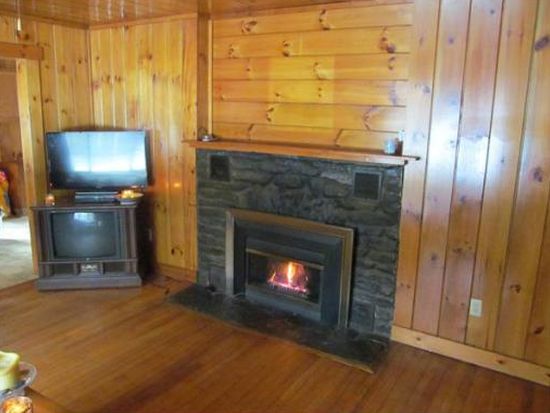

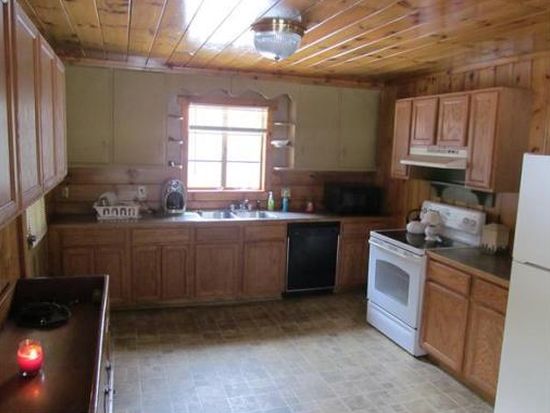
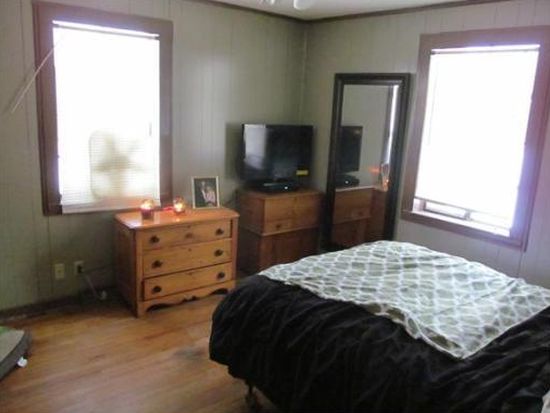

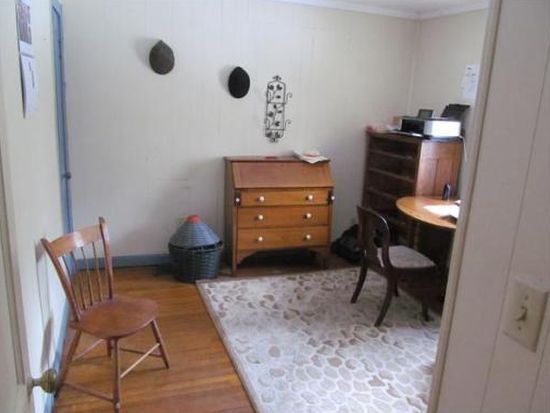
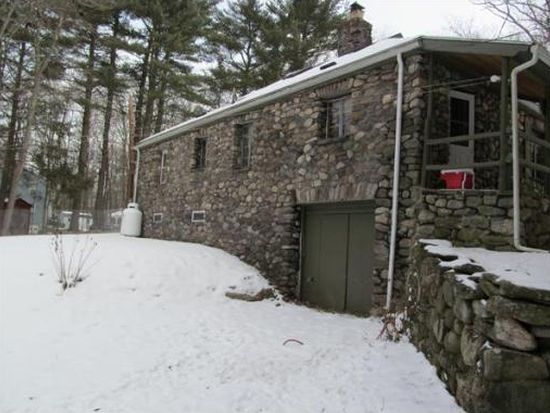
PROPERTY OVERVIEW
Type: Single Family
3 beds1 bath1,241 sqft
3 beds1 bath1,241 sqft
Facts
Built in 1948Stories: 1 Lot size: 1.77 acresExterior material: Stucco Floor size: 1,241 sqftStructure type: Bungalow Rooms: 5Roof type: Asphalt Bedrooms: 3Heat type: Oil
Features
DishwasherLaundry: In Unit Dryer
Listing info
Last sold: Jun 2014 for $166,500
Recent residents
| Resident Name | Phone | More Info |
|---|---|---|
| Adelard E Loranger #1102 | (508) 347-3772 | |
| Anne L Loranger, age 67 #1102 | (508) 347-3772 | |
| Jeanne M Loranger, age 74 #1102 | (508) 347-3772 | Status: Homeowner Occupation: Production Occupations Education: Bachelor's degree or higher |
| Paul R Loranger, age 79 #1102 | (508) 347-3772 | |
| Richard J Loranger, age 76 #1102 | (508) 347-3772 | |
| Ronald E Loranger #1102 | (508) 347-3772 | |
| J M Loranger, age 104 | ||
| Jeannette Loranger | Status: Homeowner Occupation: Production Occupations Education: Bachelor's degree or higher |
|
| James Nichols Jr, age 44 | Status: Renter |
Neighbors
Incidents registered in Federal Emergency Management Agency
23 Nov 2003
Rescue, emergency medical call (EMS) call, other
Property Use: 1 or 2 family dwelling
Actions Taken: Provide first aid & check for injuries
Actions Taken: Provide first aid & check for injuries
09 Oct 2003
Assist invalid
Property Use: 1 or 2 family dwelling
Actions Taken: Assist physically disabled
Actions Taken: Assist physically disabled