145 Depot St Easton, MA 02375-1537
Visit 145 Depot St in Easton, MA, 02375-1537
This profile includes property assessor report information, real estate records and a complete residency history.
We have include the current owner’s name and phone number to help you find the right person and learn more.
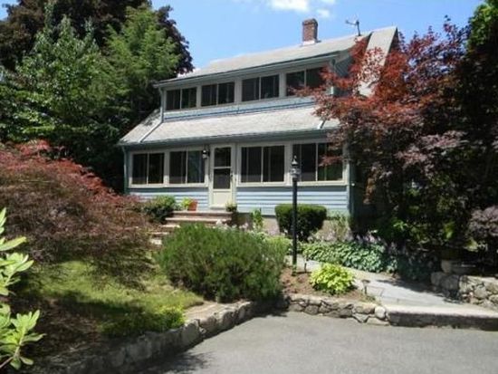

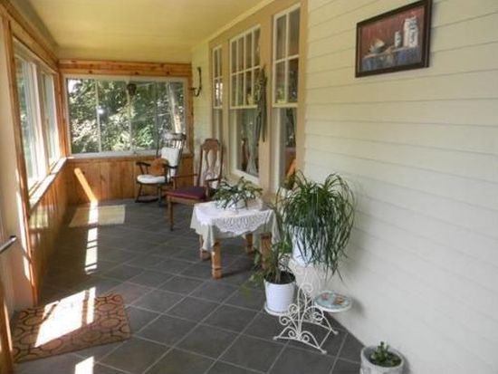
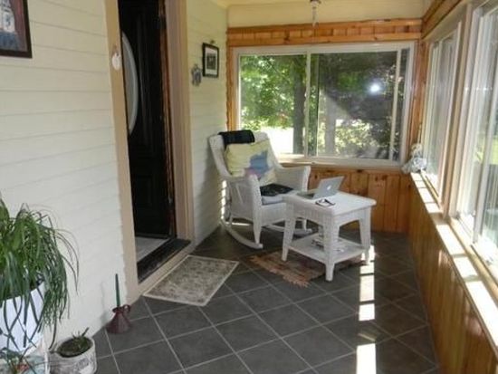

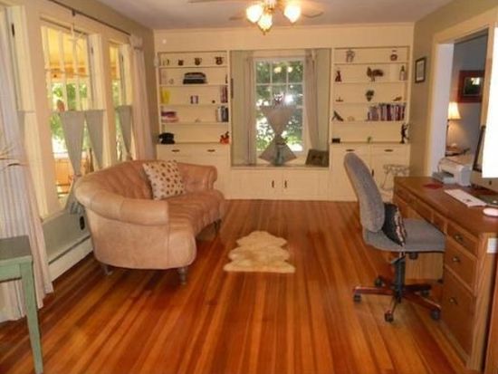
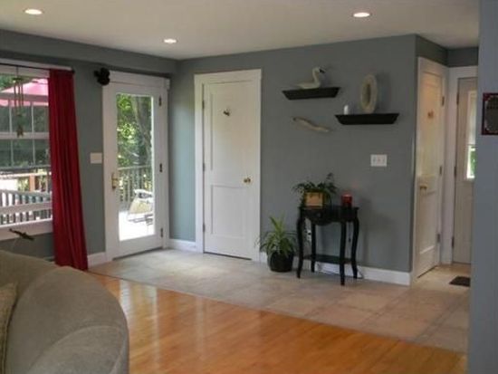
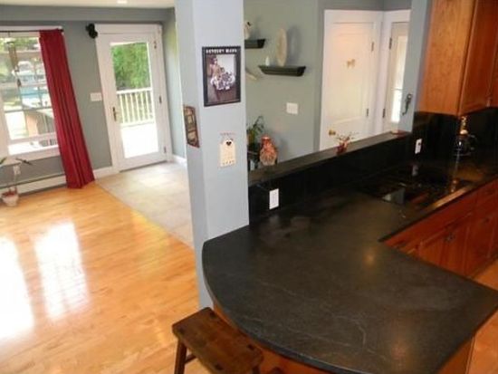
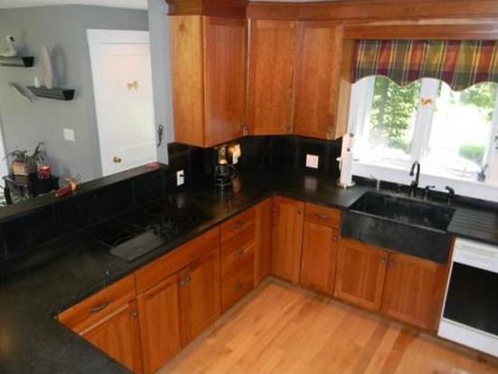

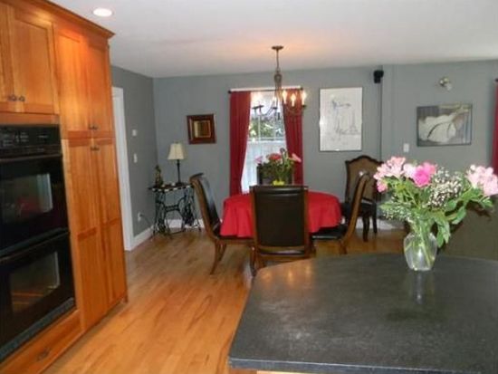
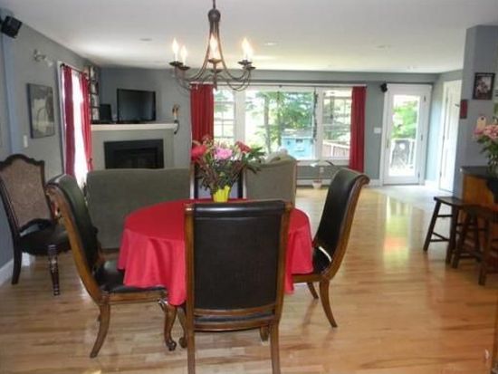


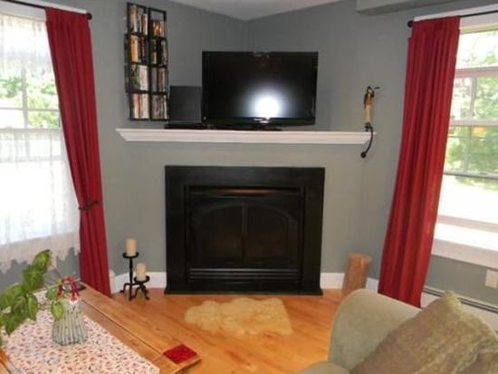
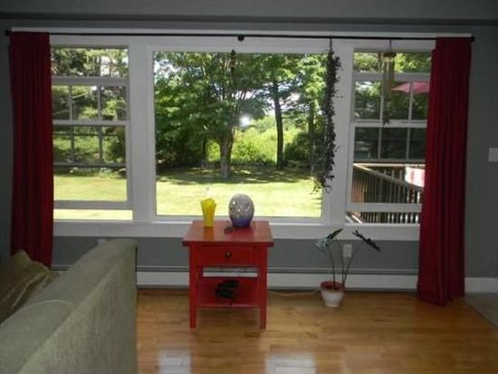
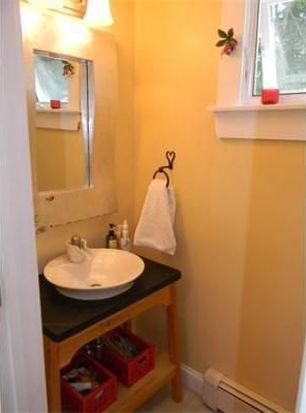

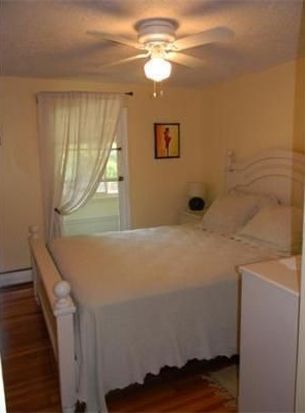
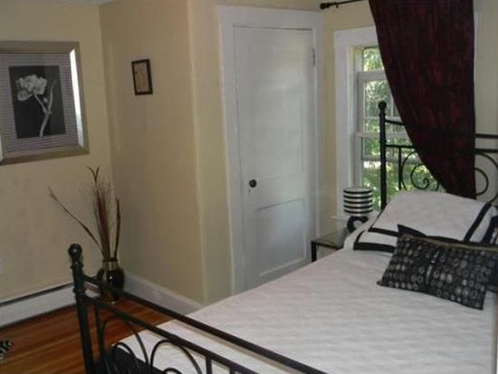
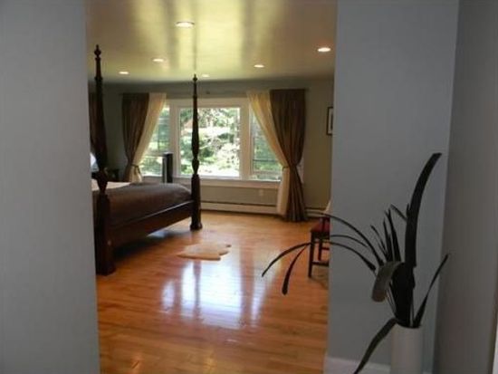

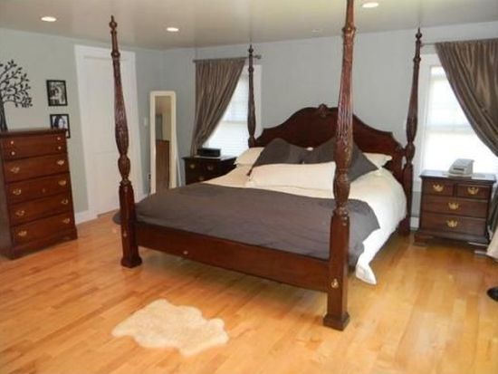

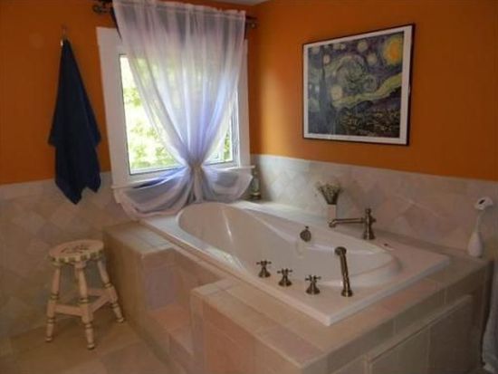
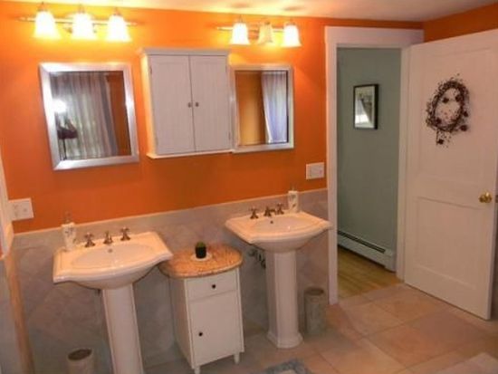

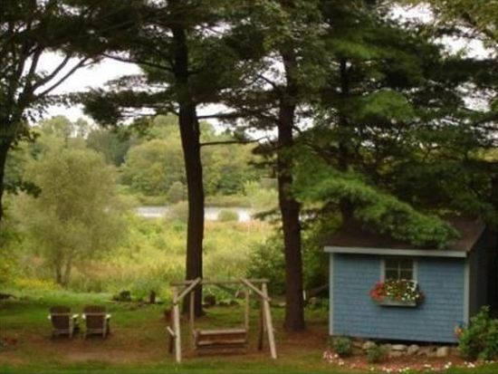
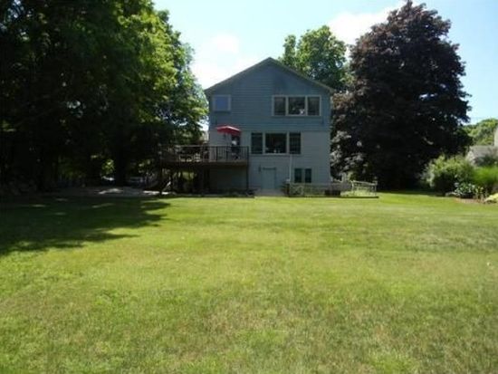

PROPERTY OVERVIEW
Type: Single Family
3 beds2.5 baths2,178 sqft
3 beds2.5 baths2,178 sqft
Facts
Built in 1920Stories: 2 Lot size: 0.52 acresFlooring: Carpet, Hardwood, Tile Floor size: 2,178 sqftRoof type: Asphalt Bedrooms: 3Heat type: Electric, Oil Bathrooms: 2.5Parking: Off street
Features
Dishwasher
Listing info
Last sold: Oct 2012 for $390,000
Recent residents
| Resident Name | Phone | More Info |
|---|---|---|
| Cary D Crossman | (508) 946-0710 | |
| Karen M Ficorilli, age 57 | ||
| Dayna S Leurini, age 45 | (781) 492-5837 | Status: Renter |
| Steven M Leurini, age 74 | (508) 297-2376 | Status: Renter Occupation: Craftsman/Blue Collar Education: Graduate or professional degree |
| Barbara Parkinson | ||
| Steven Schira | ||
| Heidi Schirm | (508) 238-0487 | |
| Steven D Schirm, age 59 | (508) 238-0487 | |
| Robert Tosca |
Historical businesses records
| Organization | Phone | More Info |
|---|---|---|
| Donegal Tile | Industry: Tile/Marble Contractor |