15 Old Mill Ln Duxbury, MA 02332-4817
Visit 15 Old Mill Ln in Duxbury, MA, 02332-4817
This profile includes property assessor report information, real estate records and a complete residency history.
We have include the current owner’s name and phone number to help you find the right person and learn more.
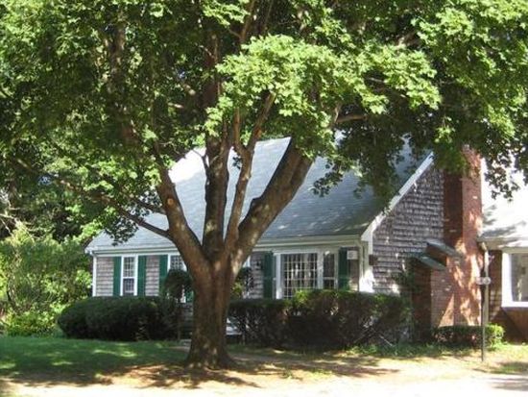

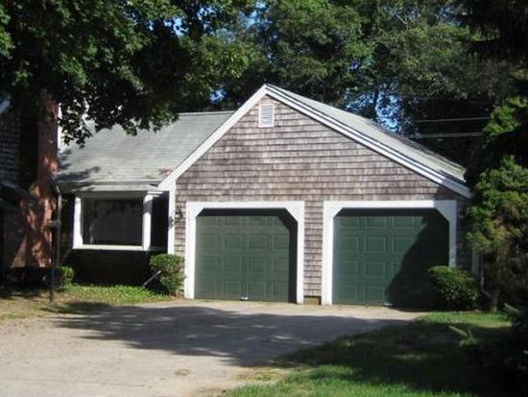

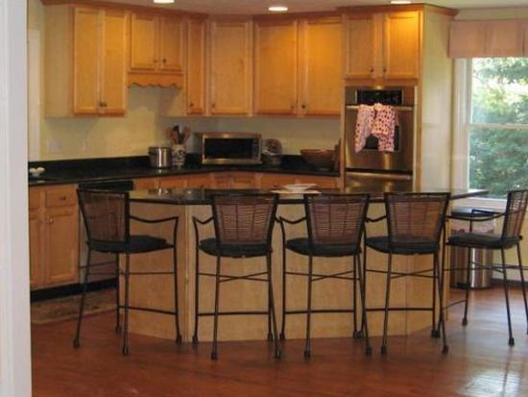
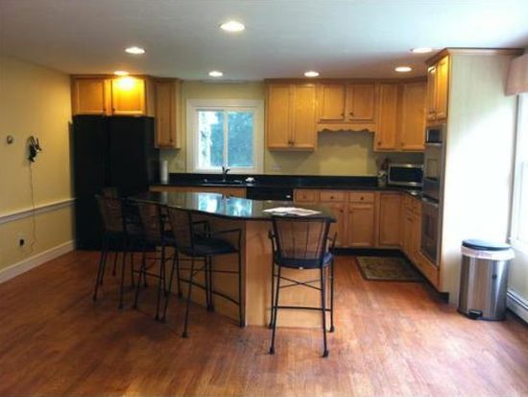
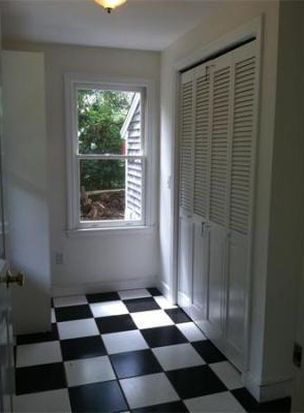
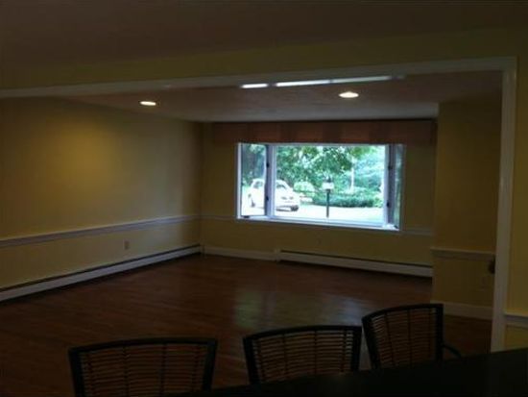


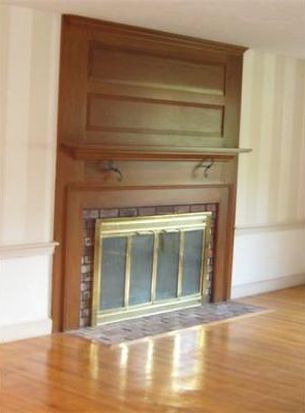
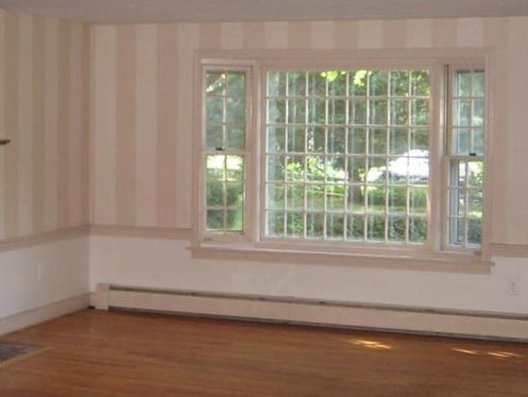
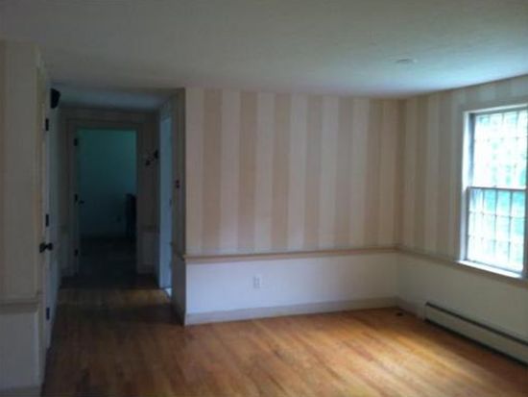

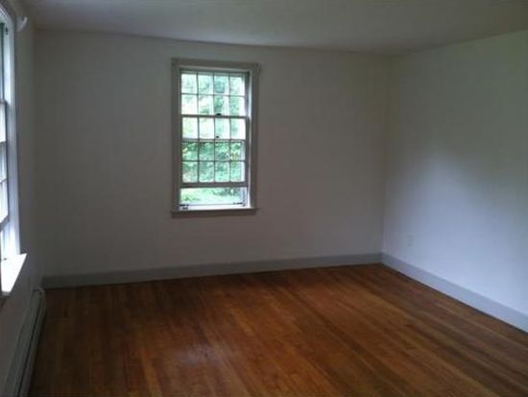

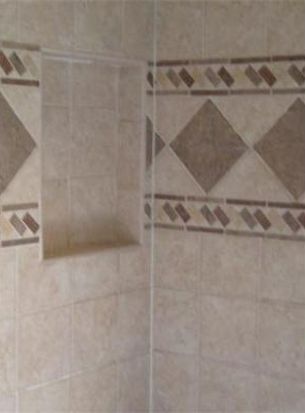
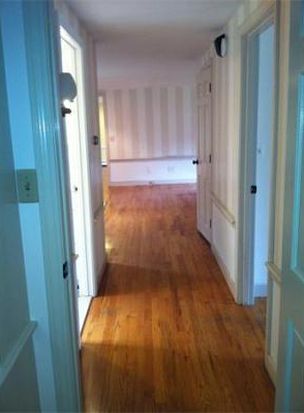
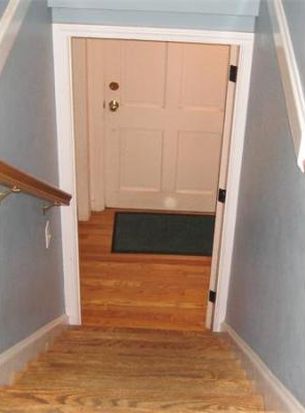
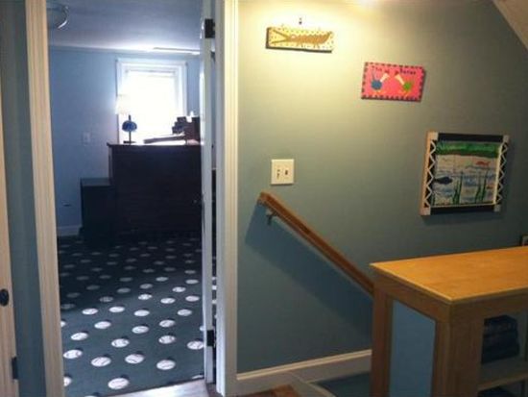


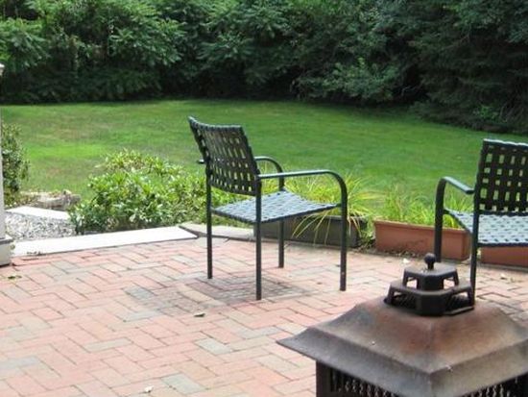

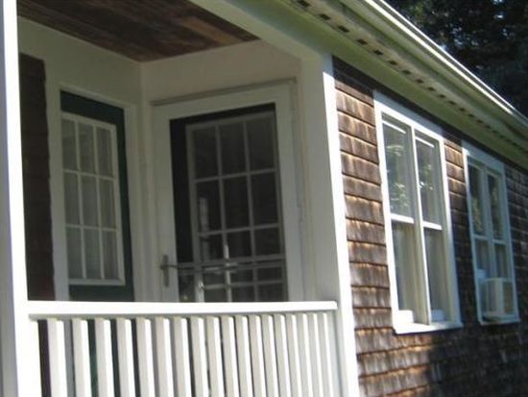
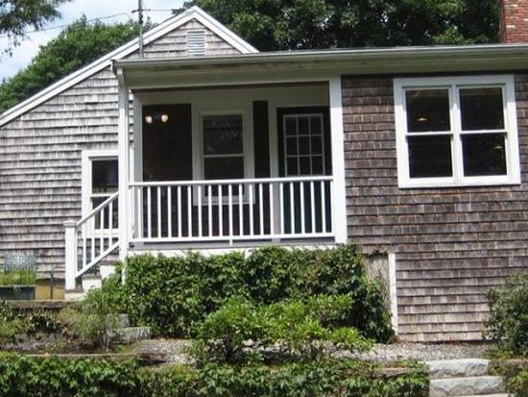

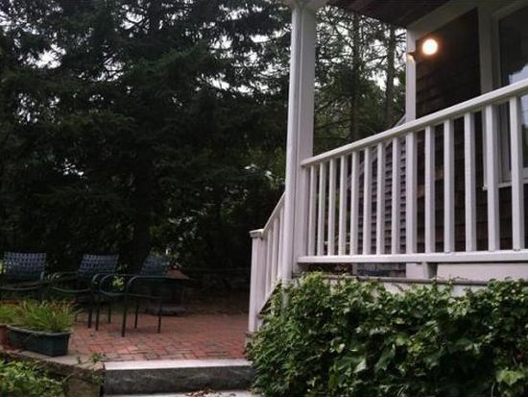
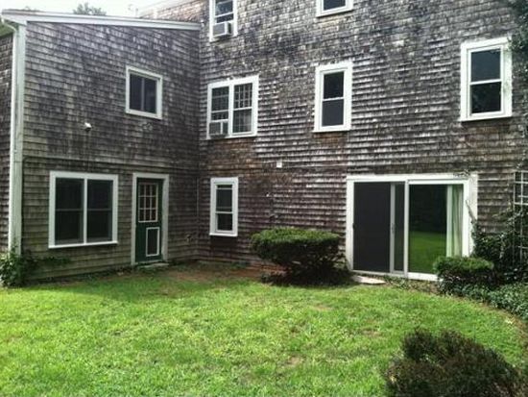
PROPERTY OVERVIEW
Type: Single Family
4 beds3 baths2,393 sqft
4 beds3 baths2,393 sqft
Facts
Built in 1966Flooring: Hardwood Lot size: 0.96 acresExterior material: Shingle Floor size: 2,393 sqftStructure type: Cape cod Rooms: 7Roof type: Asphalt Bedrooms: 4Heat type: Gas Bathrooms: 3Basement area: Finished basement, 984 sqft Stories: 2Parking: Garage - Attached, 2 spaces Last remodel year: 2013
Features
BarbecuePorch Cable ReadySecurity System DeckWired Double Pane/Storm WindowsDishwasher Fenced YardDryer FireplaceMicrowave GardenLaundry: In Unit LawnView: Park Patio
Listing info
Last sold: Nov 2013 for $450,000
Recent residents
| Resident Name | Phone | More Info |
|---|---|---|
| John Baxter | Status: Homeowner Occupation: Service Occupations |
|
| Dr Carroll | (617) 934-0474 | |
| Miriam R Carruthers | ||
| Jennifer E Cipolletti | (781) 934-9269 | Status: Renter |
| Peter Cipolletti | (781) 582-1021 | |
| John B Mattes, age 63 | (781) 934-3209 | |
| Sarah L Mattes, age 62 | (781) 934-3209 | Status: Homeowner Occupation: Service Occupations |
| Barbara K Prentice, age 67 | (781) 934-1316 |