150 Dunstable Rd North Chelmsford, MA 01863-1202
Visit 150 Dunstable Rd in North Chelmsford, MA, 01863-1202
This profile includes property assessor report information, real estate records and a complete residency history.
We have include the current owner’s name and phone number to help you find the right person and learn more.
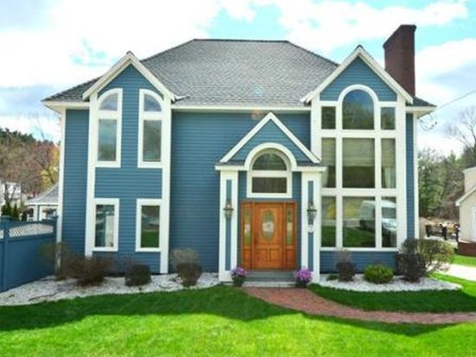

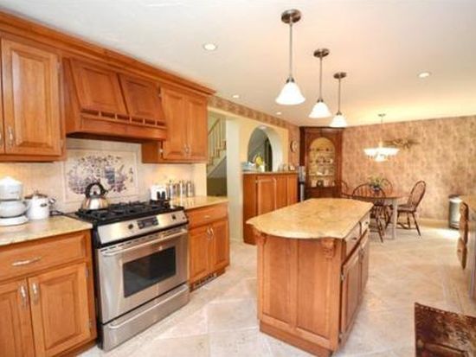
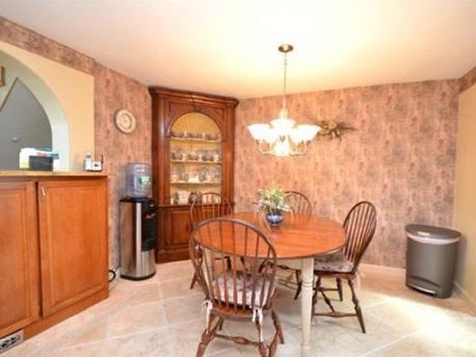
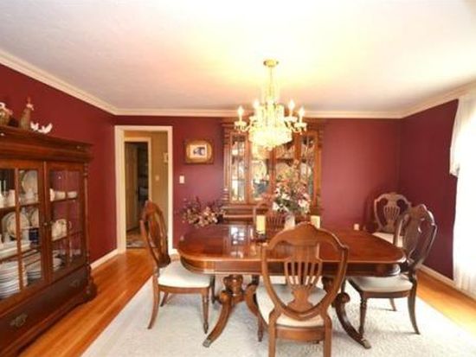
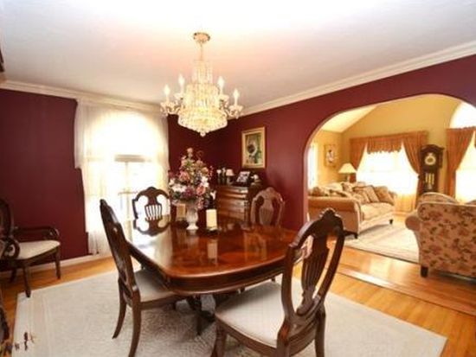


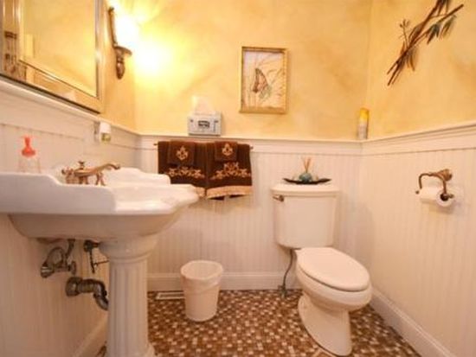
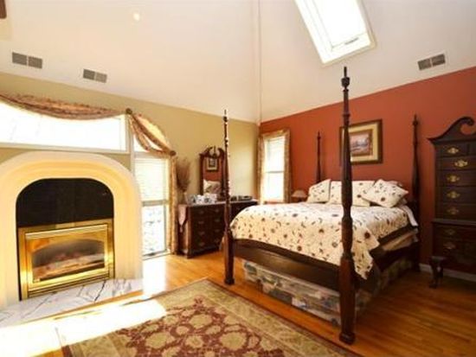
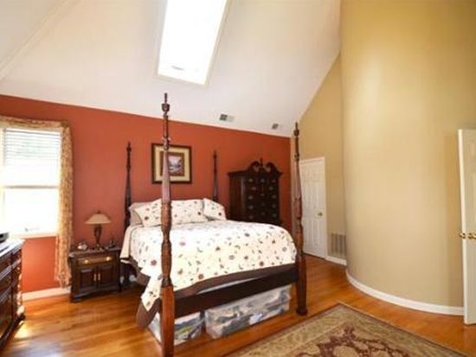
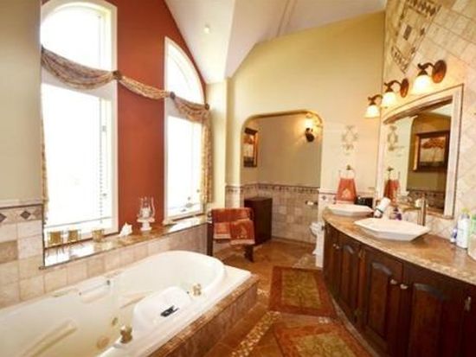


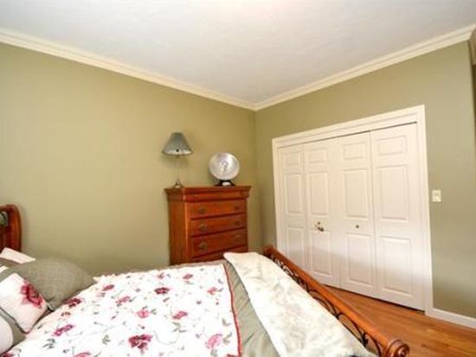
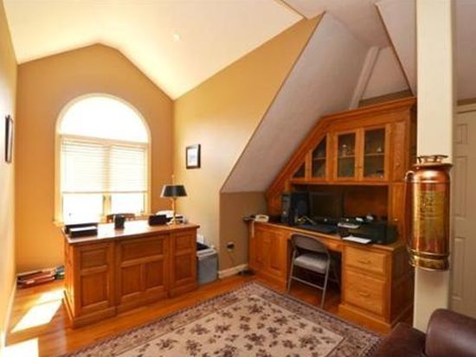
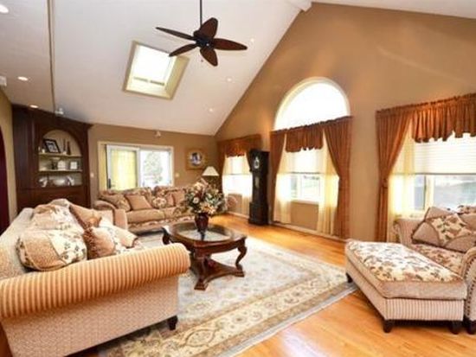
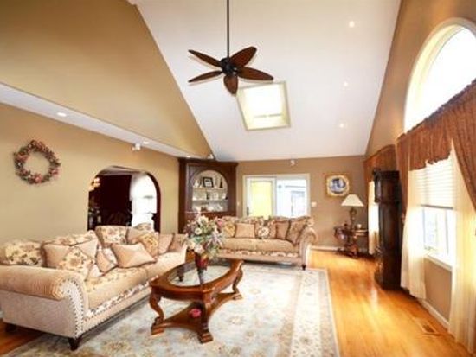


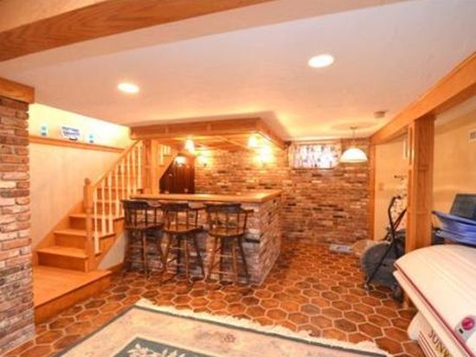
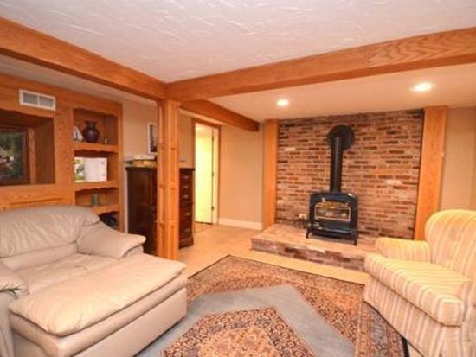
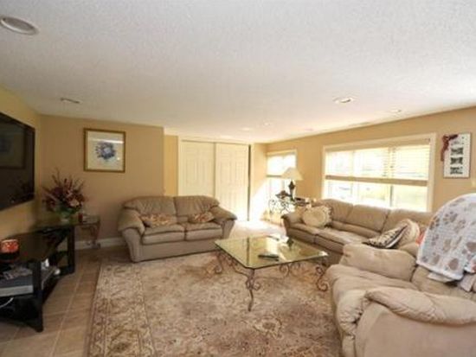
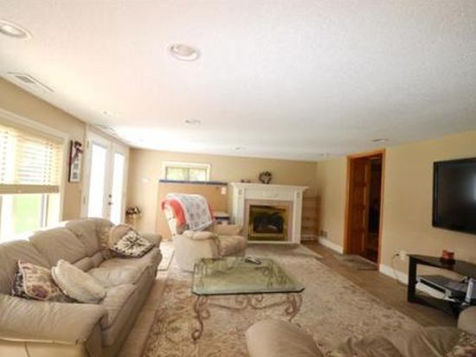


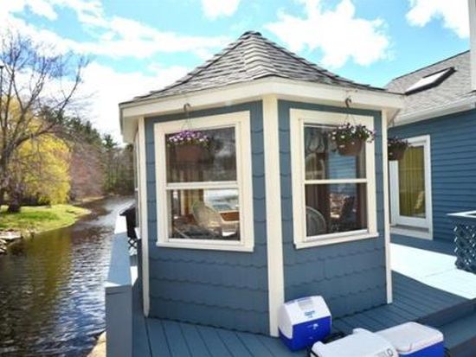
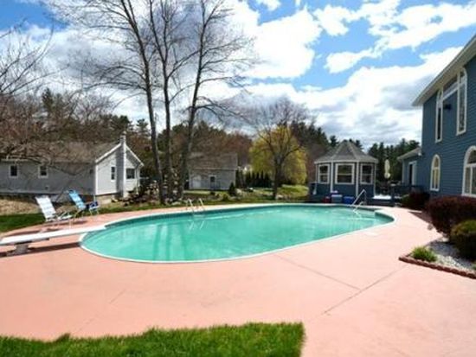
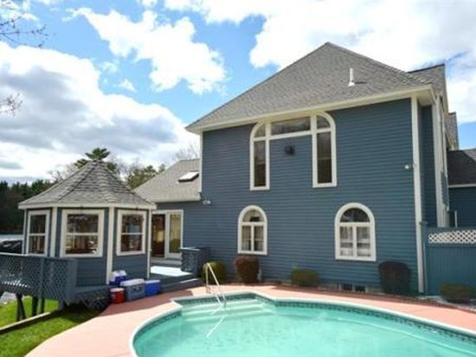
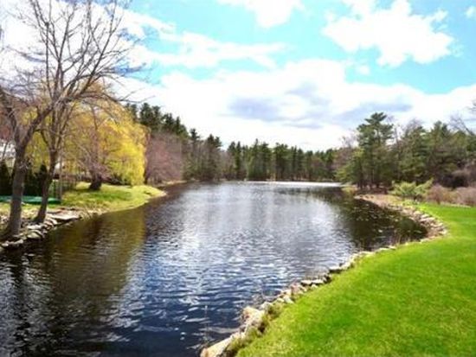
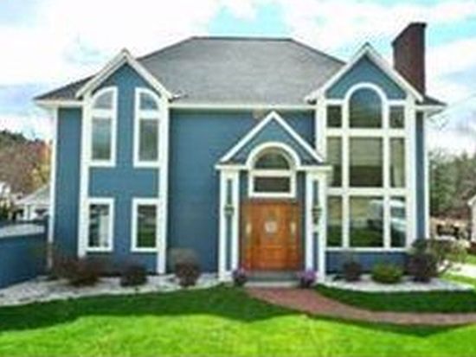
PROPERTY OVERVIEW
Type: Single Family
3 beds2.5 baths3,200 sqft
3 beds2.5 baths3,200 sqft
Facts
Built in 1967Exterior material: Wood products Lot size: 0.44 acresBasement: Partial basement Floor size: 3,200 sqftStructure type: Colonial Rooms: 10Roof type: Asphalt Bathrooms: 2.5Heat type: Gas Stories: 3Cooling: Central Flooring: Hardwood, TileParking: Off street, 0 space
Features
Cable ReadyPool Ceiling FanSecurity System DeckTransportation FireplaceDishwasher PatioView: Water
Listing info
Last sold: Jun 2014 for $499,900
Other details
Units: 1
Recent residents
| Resident Name | Phone | More Info |
|---|---|---|
| Charles R Mack | (978) 828-4003 | Status: Homeowner Occupation: Craftsman/Blue Collar Education: Graduate or professional degree |
| Deborah Mack | (978) 828-4003 | Status: Homeowner Occupation: Installation, Maintenance, and Repair Occupations Education: Bachelor's degree or higher |
| Nicholas J Prosser, age 33 | Status: Renter |
|
| Dorian M Trifiro, age 47 | (781) 910-7963 | Status: Renter |
| Mary Z Trifiro, age 77 | (781) 910-7963 | Status: Renter |