151 Kittredge St Boston, MA 02131-4115
Visit 151 Kittredge St in Boston, MA, 02131-4115
This profile includes property assessor report information, real estate records and a complete residency history.
We have include the current owner’s name and phone number to help you find the right person and learn more.
Sold Mar 2024
$600,000
Market Activities
Dec 2023 - Mar 2024
Dec 2023 - Mar 2024
Apr 2016 - Aug 2016
151 Kittredge St #3
Price history :
- 1300 sqft
- 2 beds
- 1 bath
Recently renovated 2-bedroom condominium/apartment with view of Boston skyline from eat-in...
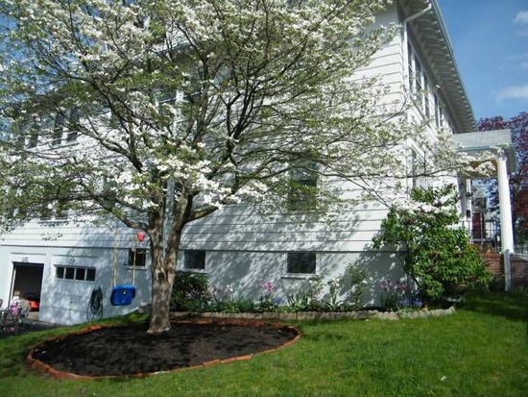


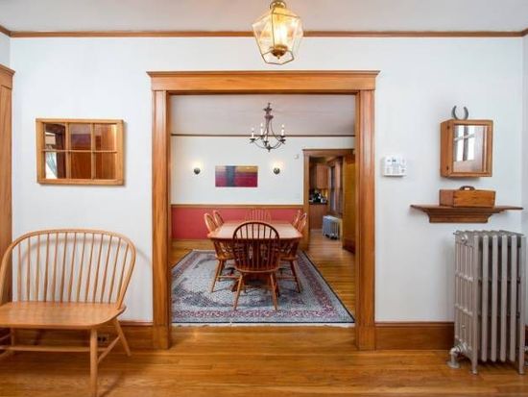

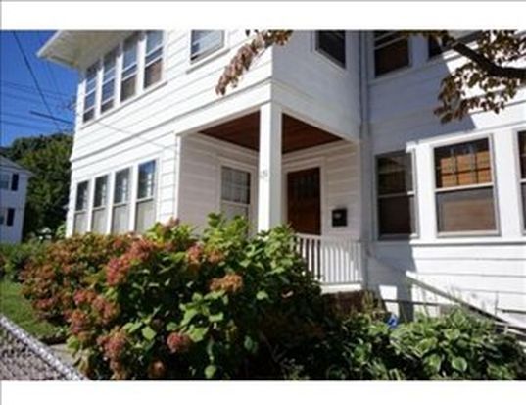
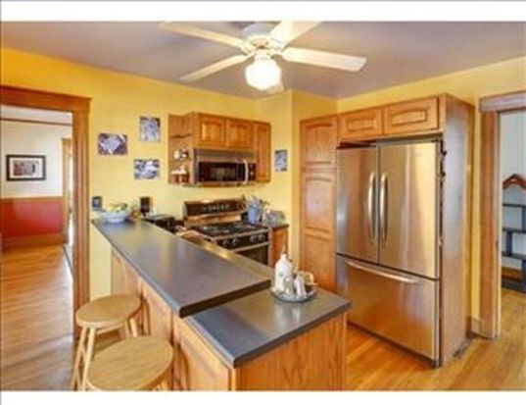
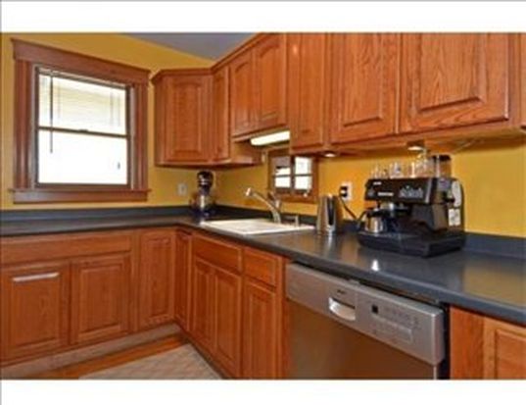
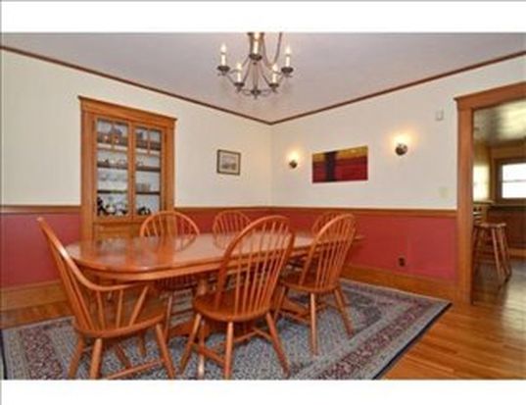


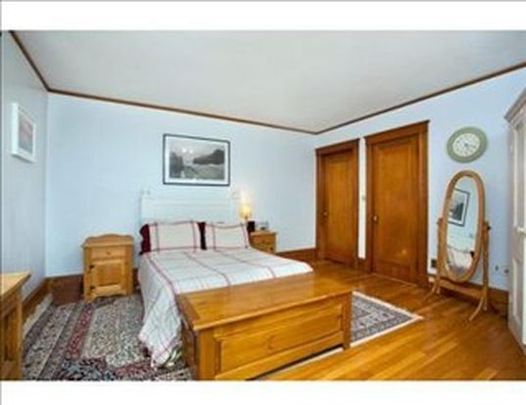
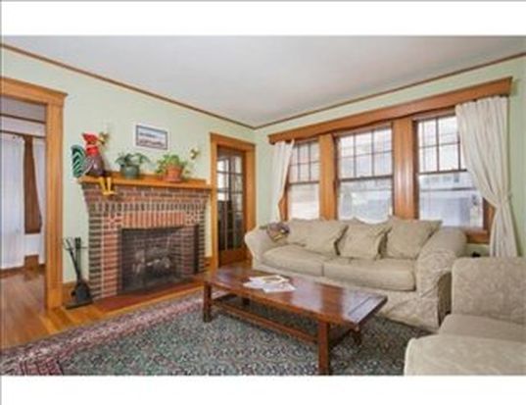
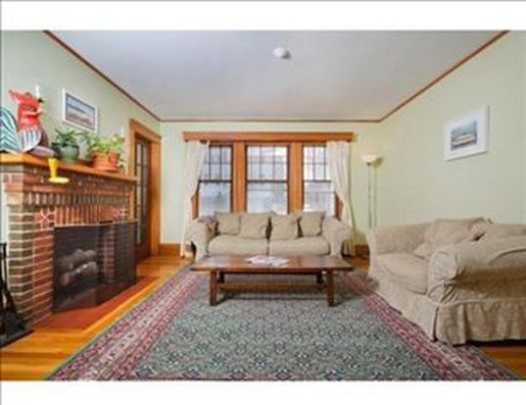
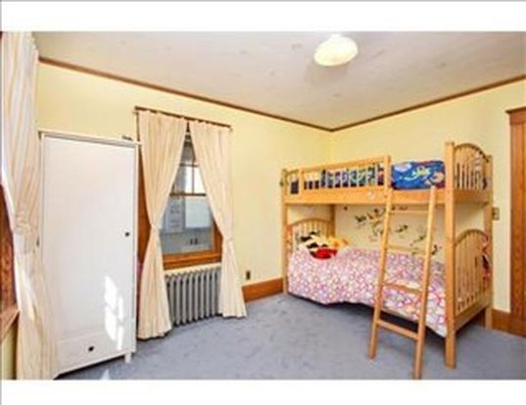


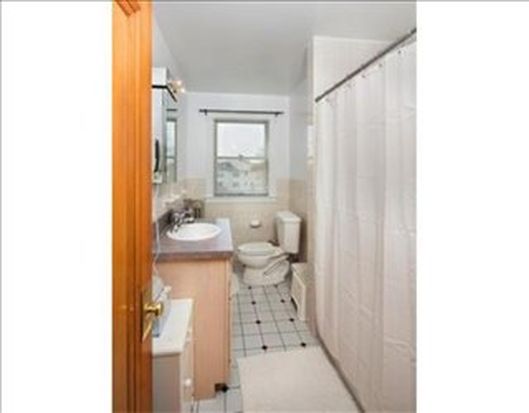
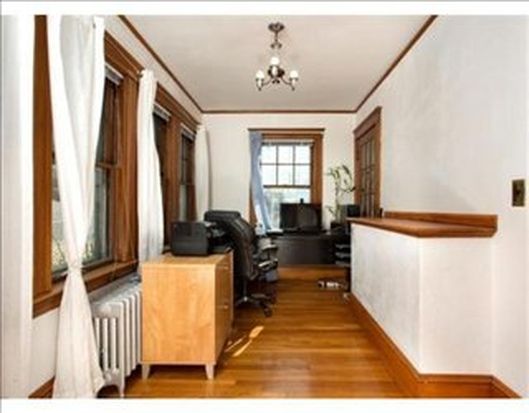
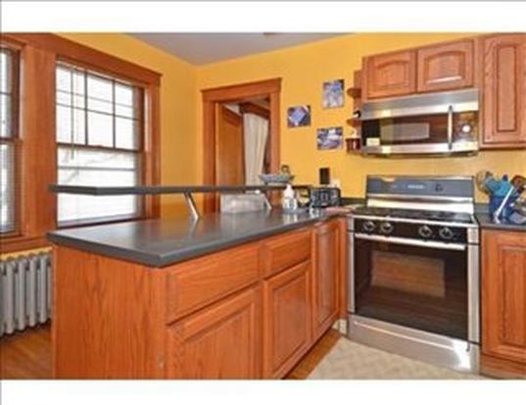


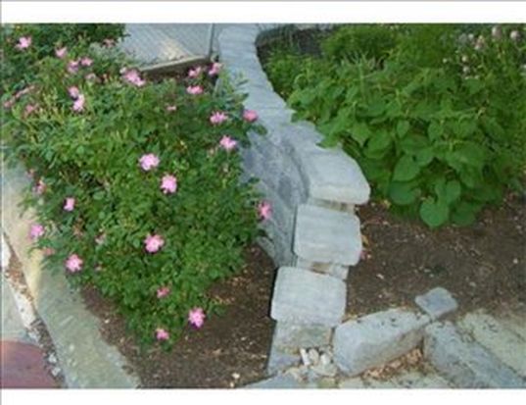
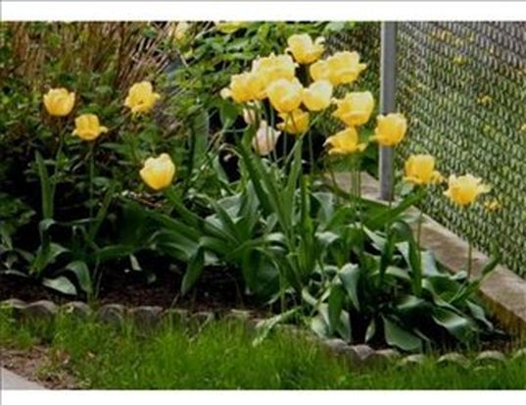

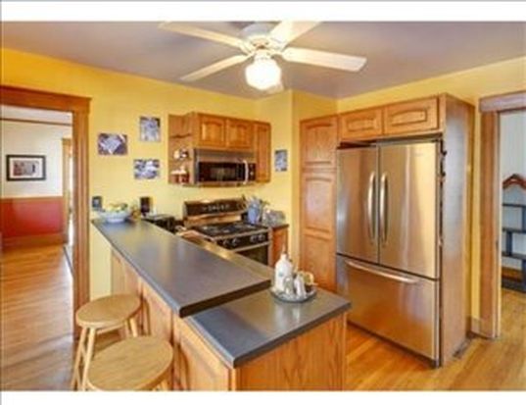
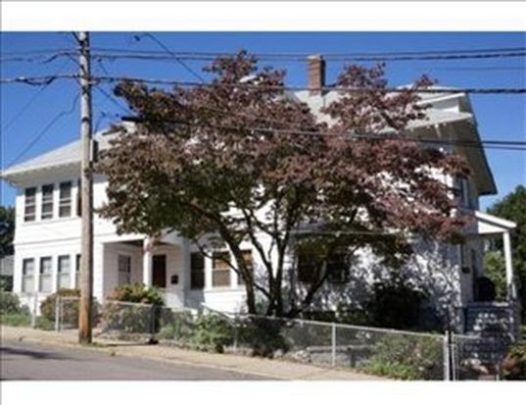

PROPERTY OVERVIEW
Type: Townhouse
3 beds1 bath1,824 sqft
3 beds1 bath1,824 sqft
Facts
Built in 1935Flooring: Hardwood Lot size: 6,534 sqftExterior material: Stucco Floor size: 1,824 sqftRoof type: Asphalt Rooms: 20Heat type: Forced air Bedrooms: 3Basement area: Finished basement, 1902 sqft Bathrooms: 1Parking: Garage - Attached, 1 space Stories: 1
Features
DishwasherMicrowave
Listing info
Last sold: Oct 2004 for $640,000
Other details
Units: 2
Recent residents
| Resident Name | Phone | More Info |
|---|---|---|
| Tara E Blakely, age 55 | (617) 325-0117 | |
| Robert G Lightbody, age 52 #1 | (617) 325-0117 | Status: Renter |
| Tara Lightbody, age 55 #1 | (617) 325-0117 | Status: Homeowner Occupation: Professional/Technical Education: High school graduate or higher |
| Katherine T Damaskos, age 56 | (617) 323-5621 | |
| Lillian Damaskos, age 103 | (617) 323-5621 | |
| Steve D Damaskos, age 66 | (617) 323-5621 | Status: Renter Occupation: Food Preparation and Serving Related Occupations Education: Associate degree or higher |
| Adam S Hirsch #2 | ||
| Joanne B Pascar | Status: Renter |
Business records related to this address
| Organization | Phone | More Info |
|---|---|---|
| Lightbody Delights | (617) 325-0117 | Categories: General Stores |