159 Grove St Boston, MA 02132-4539
Visit 159 Grove St in Boston, MA, 02132-4539
This profile includes property assessor report information, real estate records and a complete residency history.
We have include the current owner’s name and phone number to help you find the right person and learn more.
Market Activities
Nov 2023 - Nov 2023
Dec 2016 - Oct 2017
159 Grove St #2
Price history :
- 2 beds
- 1 bath
159 Grove Street, #2, West Roxbury Available for immediate occupancy. All Gas Utilities! Bright,...
Building Permits
Jun 18, 2013
- Fee: $100.00 paid to City of Boston, Massachusetts
- Parcel #: 11363-000
- Permit #: SMK247193
Apr 12, 2011
Description: Replace dryer for unit #2.
- Contractor: Mark F. Loewen
- Fee: $25.00 paid to City of Boston, Massachusetts
- Client: Croke John J
- Parcel #: 2011363000
- Permit #: G71931

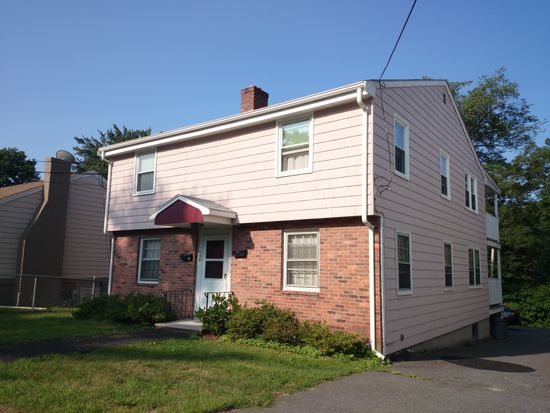
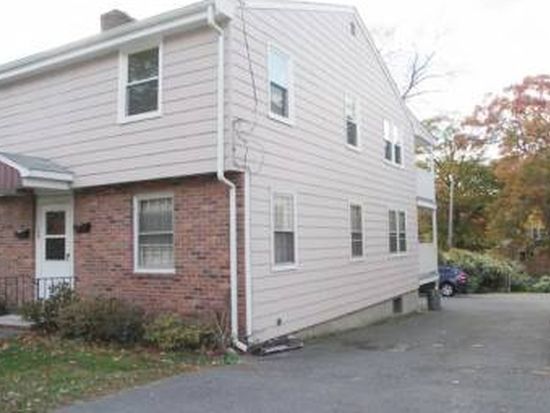
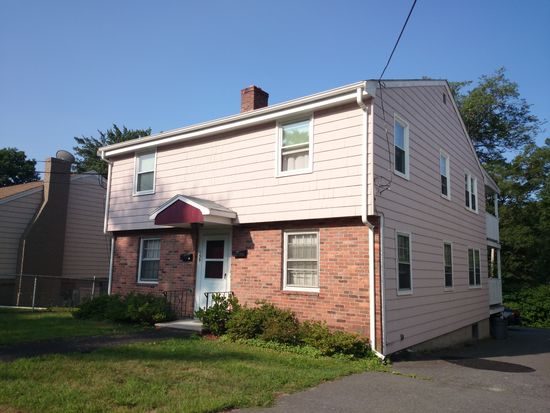
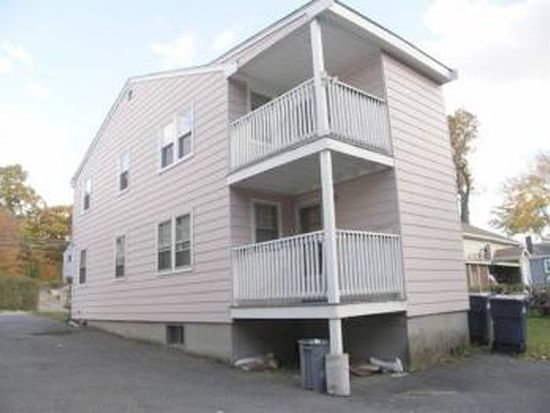

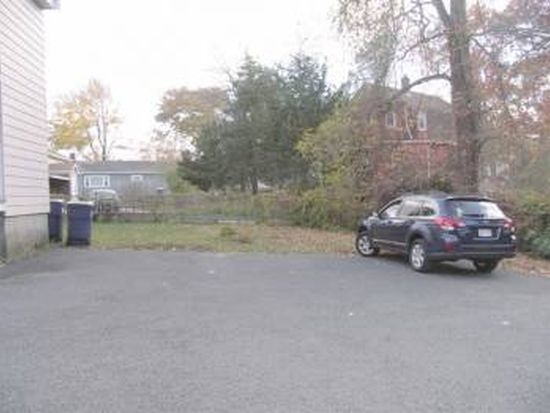

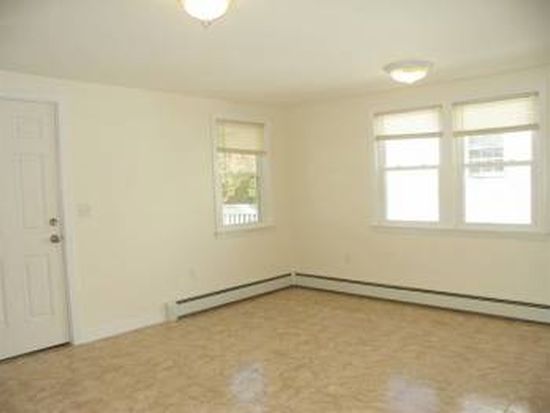
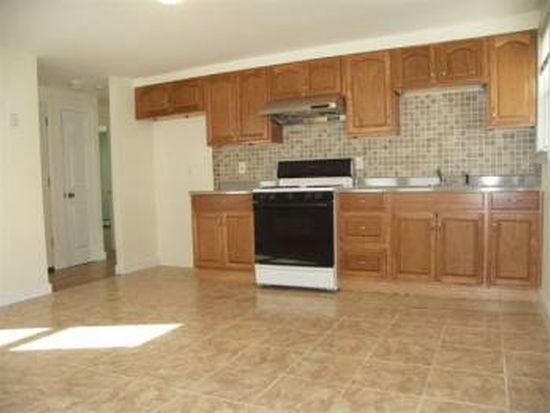
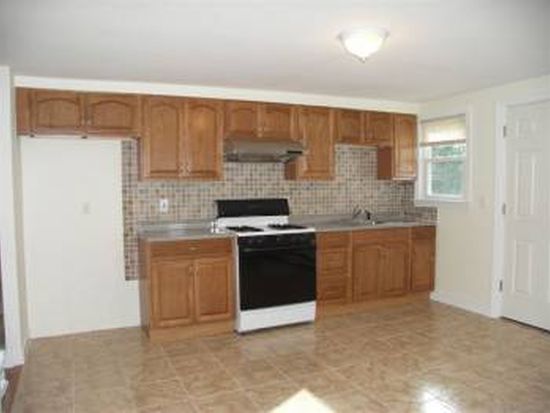
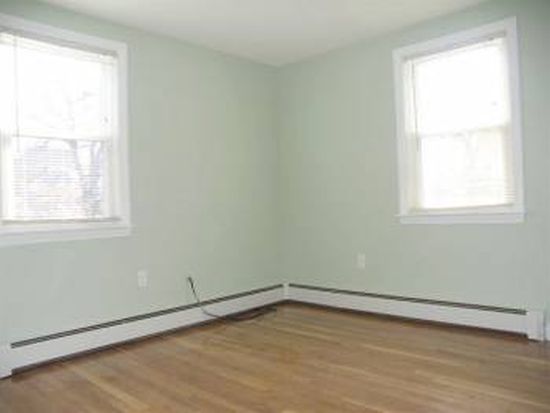


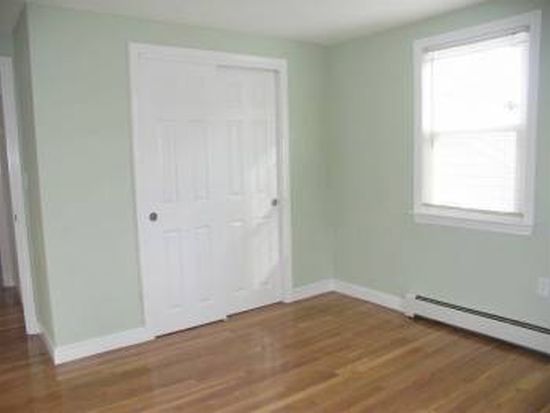
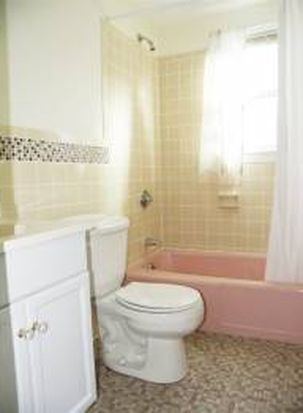
PROPERTY OVERVIEW
Type: Multi Family
2 beds1 bath1,932 sqft
2 beds1 bath1,932 sqft
Facts
Built in 1960Flooring: Hardwood, Tile Lot size: 4,944 sqftExterior material: Wood Floor size: 1,932 sqftRoof type: Asphalt Rooms: 8Heat type: Forced air Bathrooms: 1Parking: Off street Stories: 2
Features
Dishwasher
Listing info
Last sold: Jun 2013 for $361,000