16 Reeves Rd Bedford, MA 01730
Visit 16 Reeves Rd in Bedford, MA, 01730
This profile includes property assessor report information, real estate records and a complete residency history.
We have include the current owner’s name and phone number to help you find the right person and learn more.
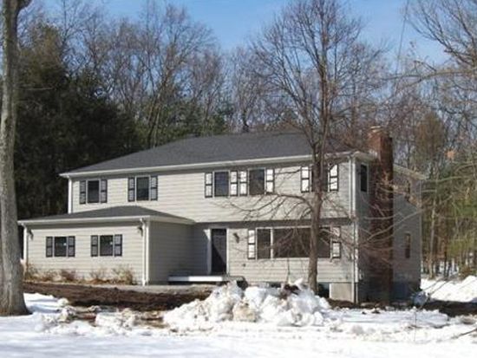

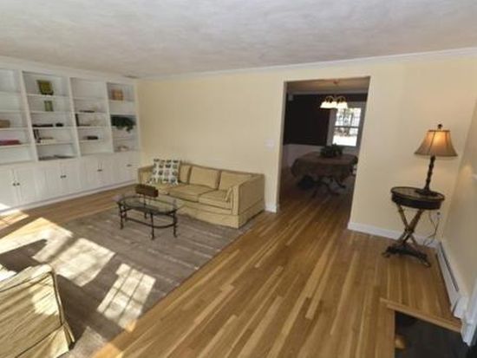
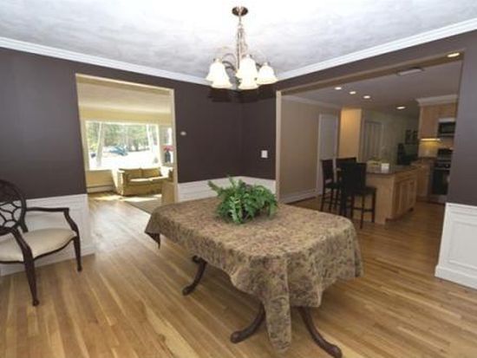

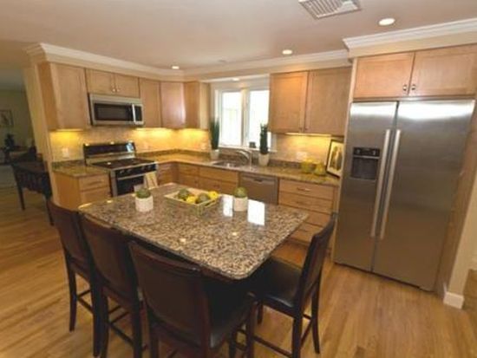

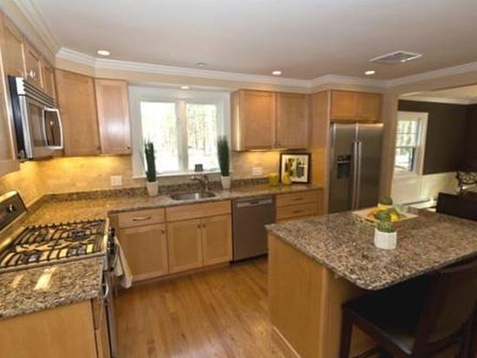
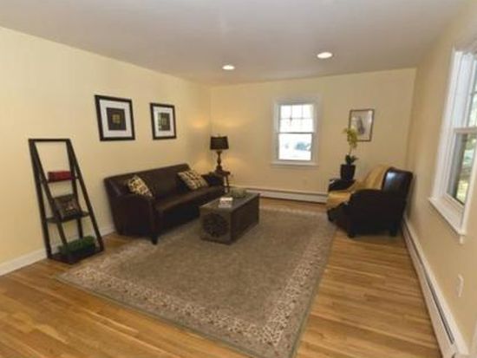

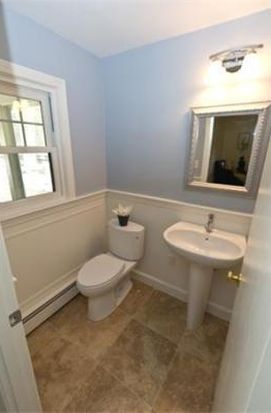
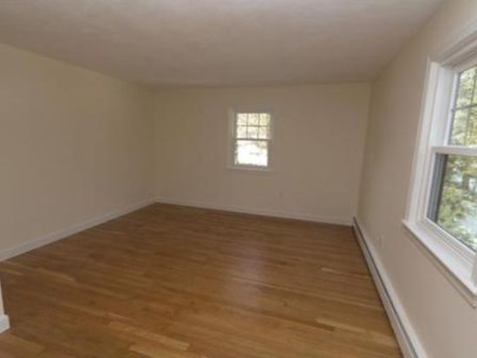

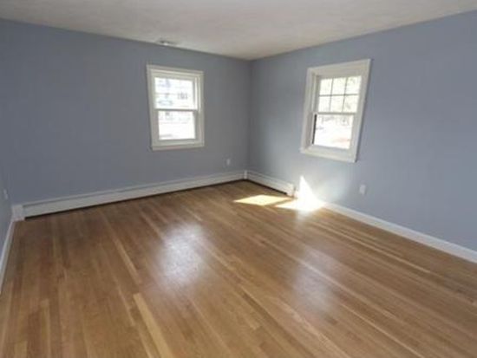
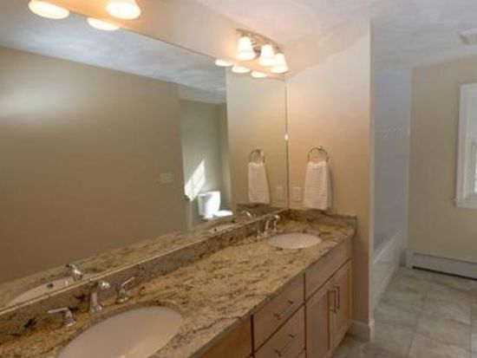

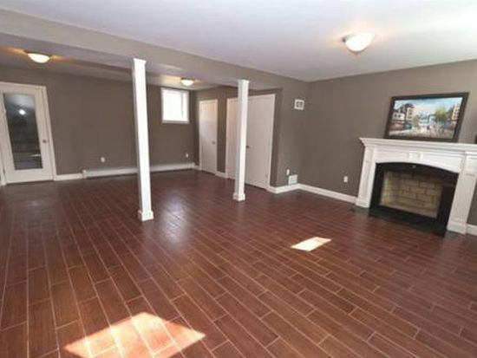
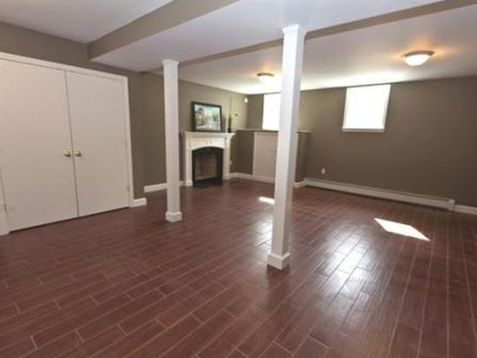

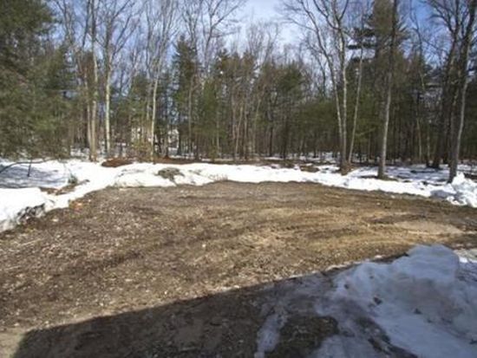
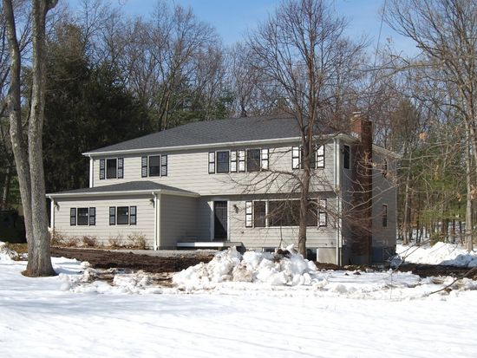
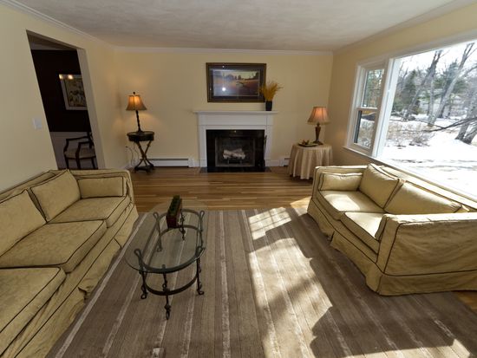
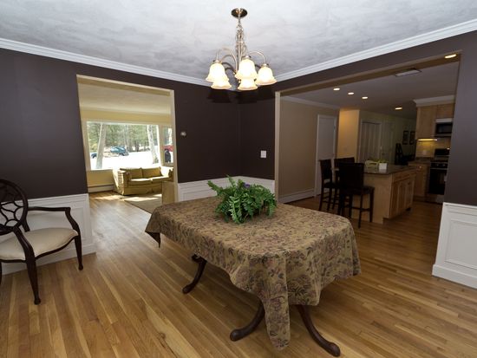
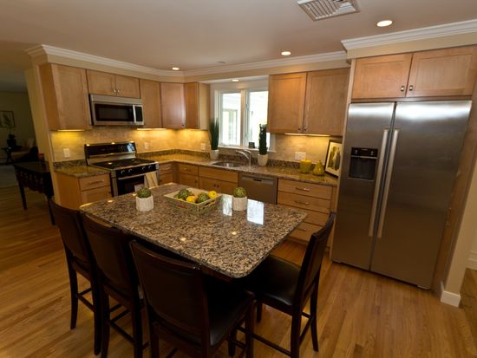


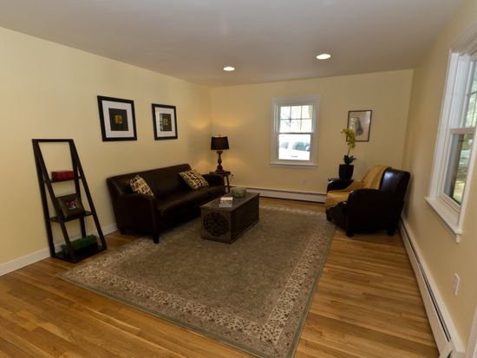
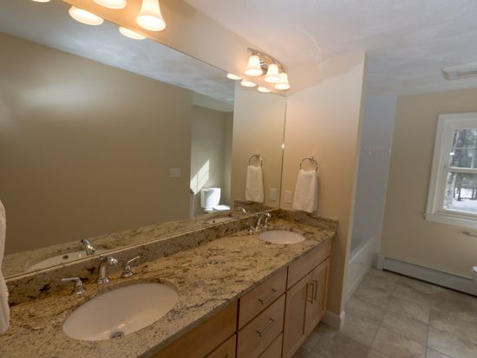
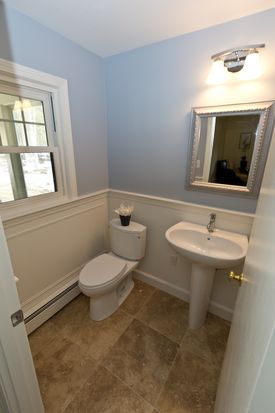
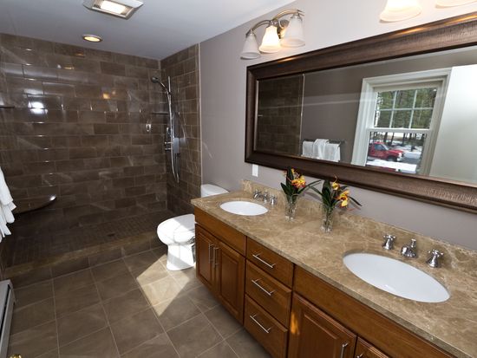


PROPERTY OVERVIEW
Type: Single Family
5 beds2.5 baths3,196 sqft
5 beds2.5 baths3,196 sqft
Facts
Built in 1968Flooring: Hardwood, Tile Lot size: 0.93 acresExterior material: Wood Floor size: 3,196 sqftRoof type: Asphalt Rooms: 9Heat type: Forced air Bedrooms: 5Cooling: Central, Other Bathrooms: 2.5Parking: Garage - Attached Stories: 3
Features
AtticSkylight Cable ReadyStorage Double Pane/Storm WindowsDishwasher FireplaceMicrowave LawnLaundry: In Unit
Listing info
Last sold: May 2014 for $920,000
Recent residents
| Resident Name | Phone | More Info |
|---|---|---|
| Barbara L Siegal | (781) 275-8810 | |
| Bernard Siegal, age 100 | (781) 275-8810 | |
| Dina Siegal | (781) 275-8810 | |
| Matthew D Siegal, age 67 | (781) 275-8810 | Status: Homeowner Occupation: Sales Occupations Education: Associate degree or higher |