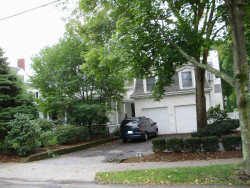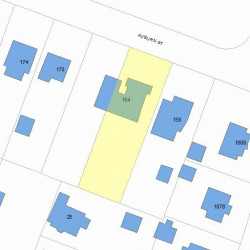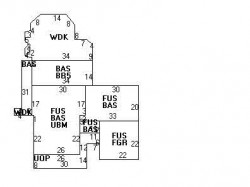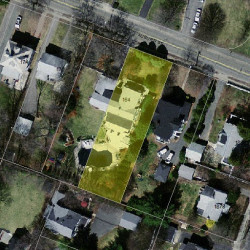164 Auburn St Newton, MA 02465
Visit 164 Auburn St in Newton, MA, 02465
This profile includes property assessor report information, real estate records and a complete residency history.
We have include the current owner’s name and phone number to help you find the right person and learn more.
Building Permits
Dec 15, 2014
Description: Installation of a safe and code-compliant grid tied solar pv system on existing residential roof top
- Contractor: Philip J Chouinard
- Valuation: $6,700,000
- Fee: $1,246.20 paid to City of Newton, Massachusetts
- Parcel #: 43011 0008
- Permit #: 14120462
Dec 10, 2014
Description: Install solar electric panels on roof with disconnected ac inverter, solar deck, to tie into homes electrical system
- Contractor: Michael P Kelly
- Valuation: $2,000,000
- Fee: $372.00 paid to City of Newton, Massachusetts
- Parcel #: 43011 0008
- Permit #: 14120319
Sep 12, 2014
Description: Redo driveway in same location; build new front steps; erect shed in back yard
- Contractor: Auburndale Builders Inc
- Valuation: $1,450,000
- Fee: $269.70 paid to City of Newton, Massachusetts
- Parcel #: 43011 0008
- Permit #: 14090417
Aug 16, 2011
Description: Building a 1 story addition on left side of house. addition will be finished storage space and office space
- Contractor: Auburndale Builders Inc
- Valuation: $3,247,500
- Fee: $604.03 paid to City of Newton, Massachusetts
- Parcel #: 43011 0008
- Permit #: 11080420
PROPERTY OVERVIEW
Type: Single Family
5 beds5.5 baths7,842 sqft
5 beds5.5 baths7,842 sqft
Facts
Built in 1881Roof material: Asphalt Shingl Property use: Single FamilyHeat type: Hot Water Lot size: 12,000 sqftFuel type: Gas Effective area: 7,842 sqftAir conditioning: Central Building type: ResidentialFrontage: 112 feet Rooms: 12Basement area: 1,558 sqft Bedrooms: 5Finished basement area: 476 sqft Stories: 2Shed area: 148 sqft Exterior condition: AveragePorch area: 330 sqft Exterior walls: Vinyl SidingSwimming pool: HI QUAL INGR Trim: NoneDeck area: 788 sqft Foundation type: Brick/FldstoneAttached garage area: 484 sqft Roof type: Mansard
Features
Kitchen quality: Above Average
Recent residents
| Resident Name | Phone | More Info |
|---|---|---|
| Priscilla A Wang | Status: Last owner (from Jul 31, 1980 to now) |
|
| Louis Wang | Status: Last owner (from Jul 31, 1980 to now) |
|
| Kathleen Nichols | Status: Previous owner (to Jul 31, 1980) |
|
| William J Nichols | Status: Previous owner (to Jul 31, 1980) |
|
| Ethelyn A Gordon, age 95 | (617) 630-9604 | |
| Irving S Gordon, age 97 | (617) 630-9604 | |
| Jena R Gordon, age 37 | (617) 969-0760 | Status: Renter |
| Mark N Gordon, age 68 | (617) 969-0760 | Status: Homeowner |
| Joshua R Gordon, age 42 | (617) 969-9859 | Status: Homeowner Occupation: Service Occupations Education: High school graduate or higher |
| Diana W Tichner, age 91 | Status: Renter |
Historical businesses records
| Organization | Phone | More Info |
|---|---|---|
| LAPTOP LIFELINE, INC | Business type: Nonprofit Corporation Inactive: 20120618 |
Neighbors
Assessment history
| Year | Tax | Assessment | Market |
|---|---|---|---|
| 2016 | $978,600.00 | ||
| 2015 | $914,600.00 | ||
| 2014 | $881,400.00 | ||
| 2013 | $881,400.00 | ||
| 2012 | $915,500.00 | ||
| 2011 | $894,500.00 | ||
| 2010 | $912,800.00 | ||
| 2009 | $897,300.00 | ||
| 2008 | $897,300.00 | ||
| 2007 | $960,200.00 | ||
| 2006 | $932,200.00 | ||
| 2005 | $887,800.00 | ||
| 2004 | $816,300.00 | ||
| 2003 | $728,800.00 | ||
| 2002 | $722,500.00 | ||
| 2001 | $627,000.00 | ||
| 2000 | $552,800.00 | ||
| 1999 | $503,000.00 | ||
| 1998 | $400,600.00 | ||
| 1997 | $387,100.00 | ||
| 1996 | $368,700.00 | ||
| 1995 | $322,000.00 | ||
| 1994 | $322,000.00 | ||
| 1993 | $322,000.00 | ||
| 1992 | $268,200.00 |
Incidents registered in Federal Emergency Management Agency
15 May 2003
Smoke or odor removal
Property Use: 1 or 2 family dwelling
Actions Taken: Investigate
Actions Taken: Investigate



