166 Line St Loudville, MA 01027
Visit 166 Line St in Loudville, MA, 01027
This profile includes property assessor report information, real estate records and a complete residency history.
We have include the current owner’s name and phone number to help you find the right person and learn more.

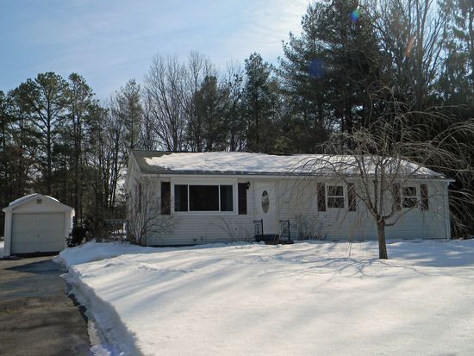
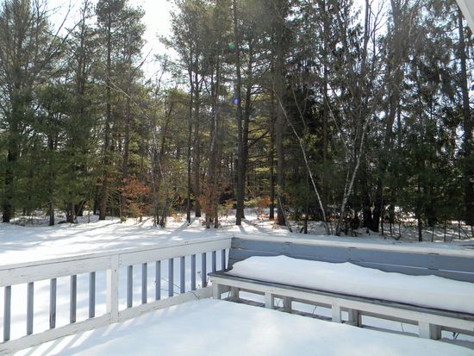
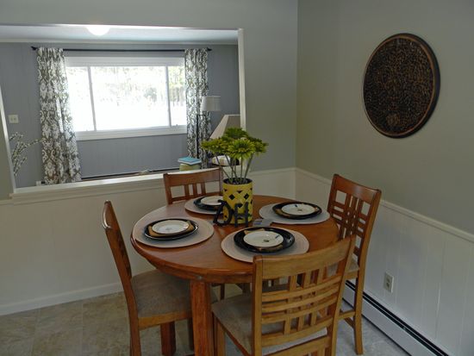

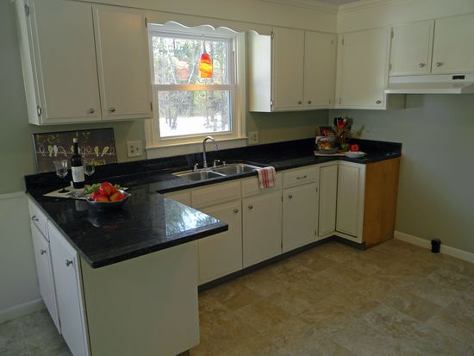
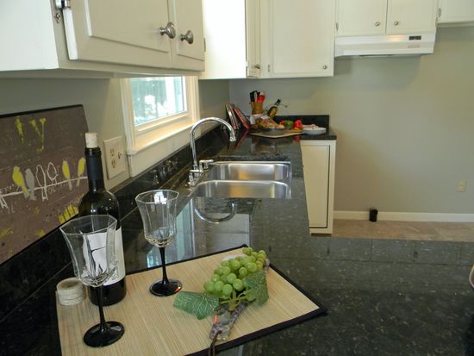
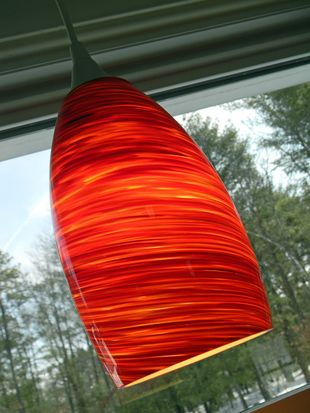
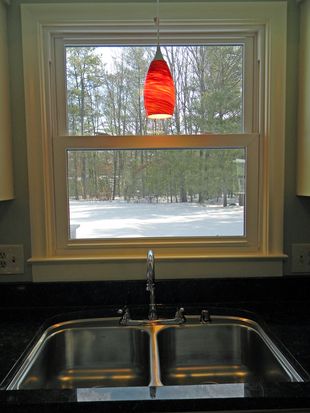
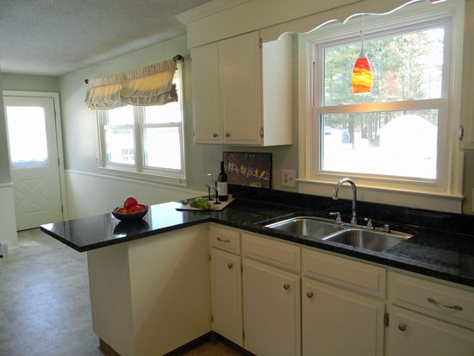
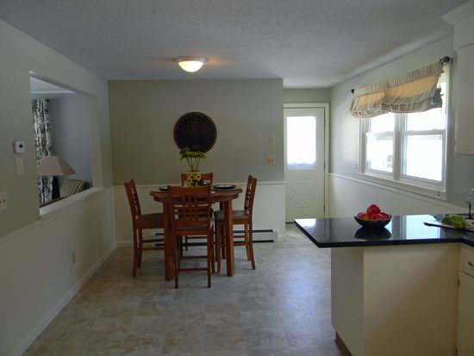




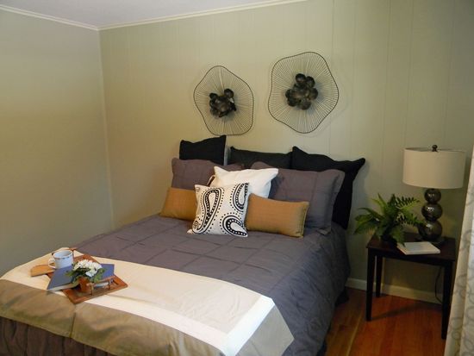
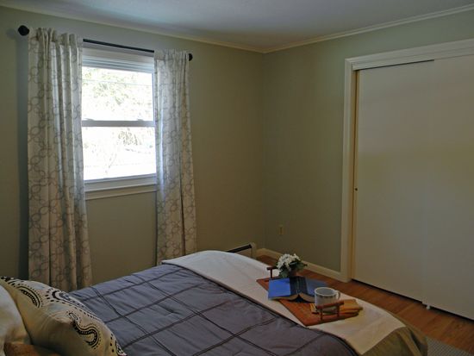
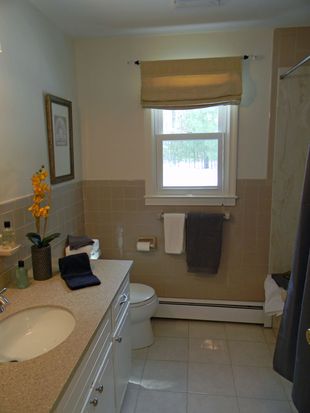
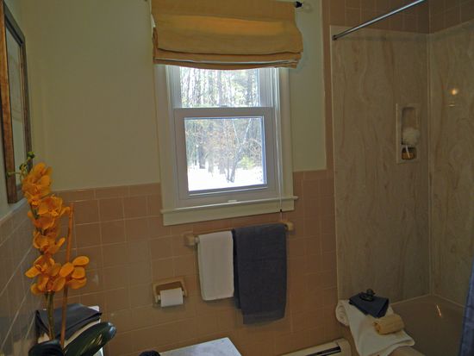

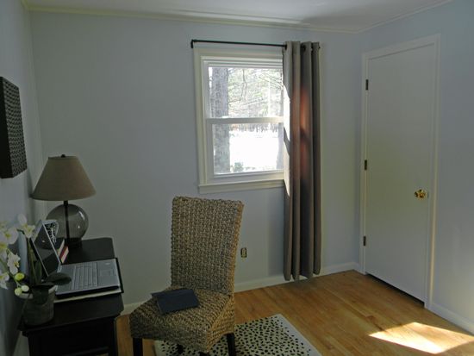
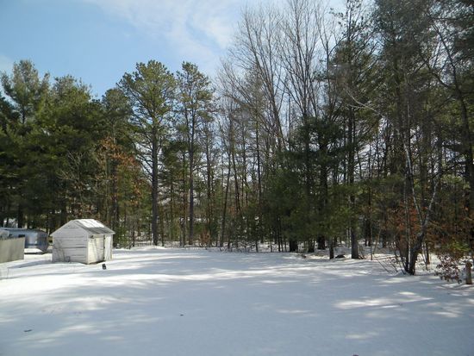
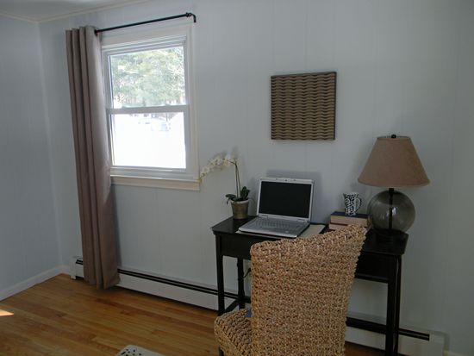
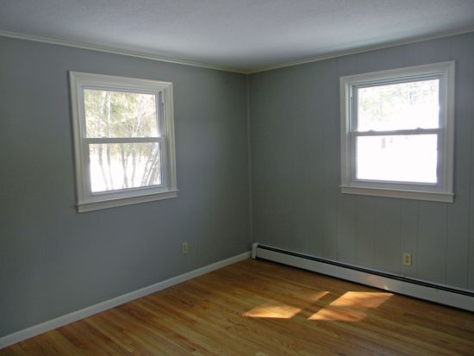

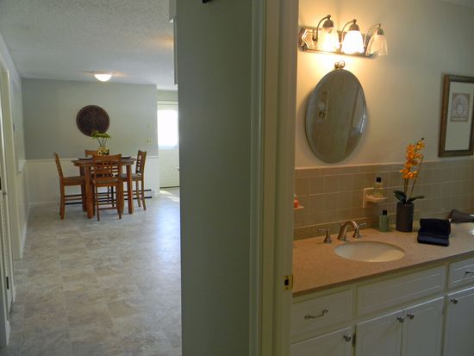
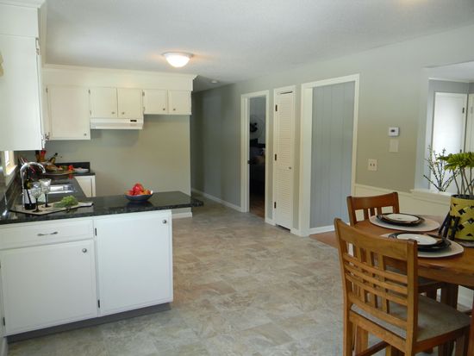
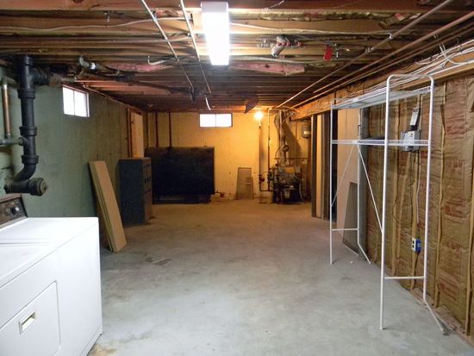
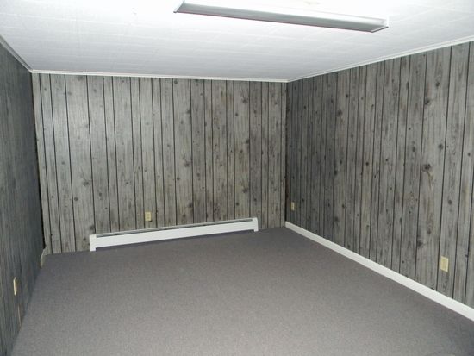
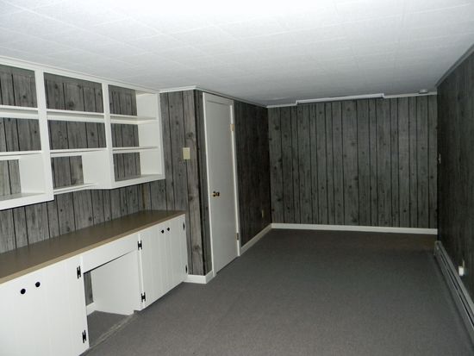
PROPERTY OVERVIEW
Type: Single Family
3 beds1 bath1,056 sqft
3 beds1 bath1,056 sqft
Facts
Built in 1968Flooring: Hardwood, Tile Lot size: 0.66 acresExterior material: Vinyl Floor size: 1,056 sqftStructure type: Ranch Rooms: 5Roof type: Asphalt Bedrooms: 3Heat type: Oil Stories: 1Parking: Garage - Detached Last remodel year: 2014
Features
Cable ReadyLawn DeckView: Territorial
Listing info
Last sold: Jun 2014 for $195,000
Recent residents
| Resident Name | Phone | More Info |
|---|---|---|
| Ashley V Donovan | Status: Renter |
|
| Jason B Donovan, age 47 | Status: Renter |
|
| Kenneth C Gingras | ||
| Carl F Hartig | ||
| Annemarie M Rivest, age 65 | ||
| Richard R Rivest, age 46 |
Neighbors
Incidents registered in Federal Emergency Management Agency
12 Jun 2006
Unauthorized burning
Property Use: 1 or 2 family dwelling
Actions Taken: Investigate
Actions Taken: Investigate