168 Kennedy Dr Keene, NH 03431-4829
Visit 168 Kennedy Dr in Keene, NH, 03431-4829
This profile includes property assessor report information, real estate records and a complete residency history.
We have include the current owner’s name and phone number to help you find the right person and learn more.
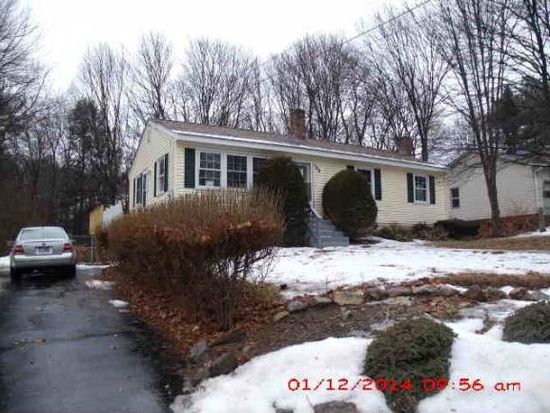


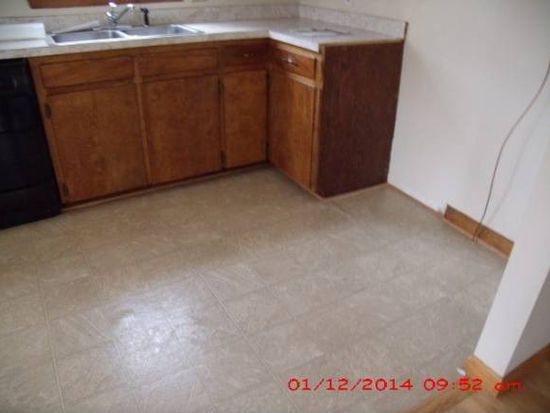
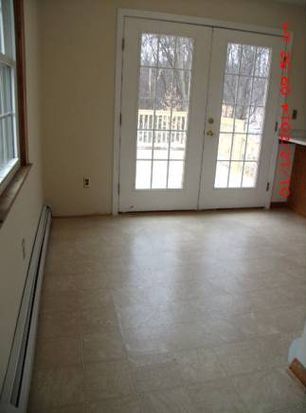

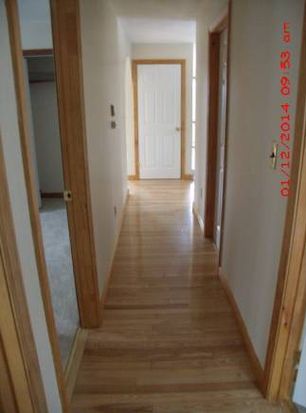
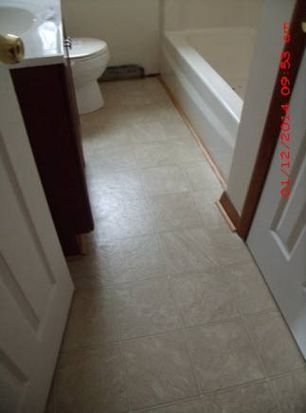

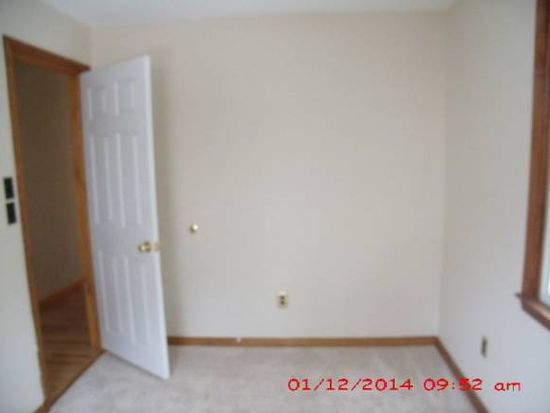
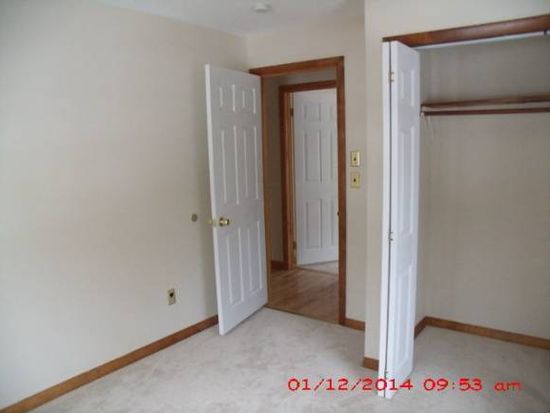

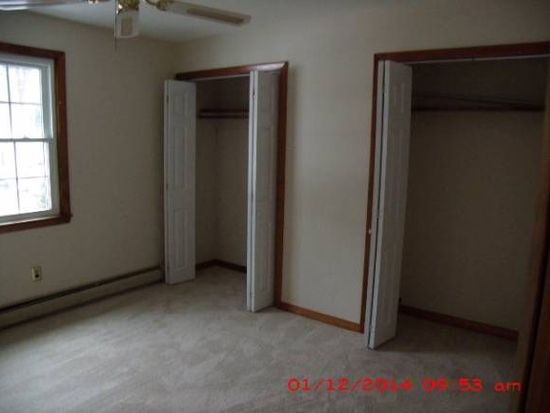
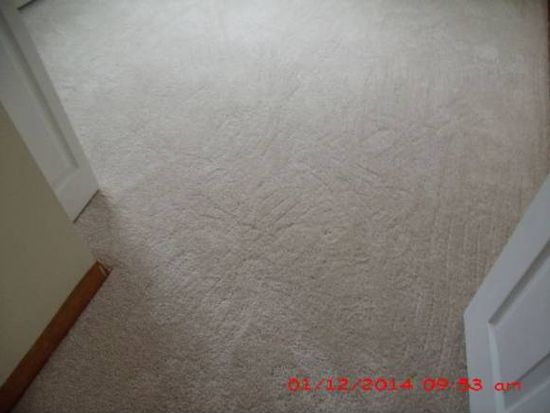

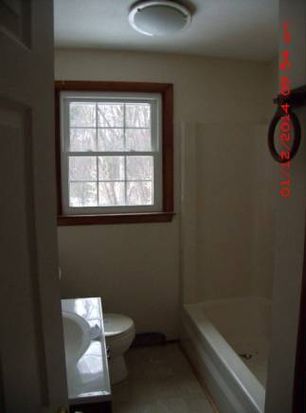
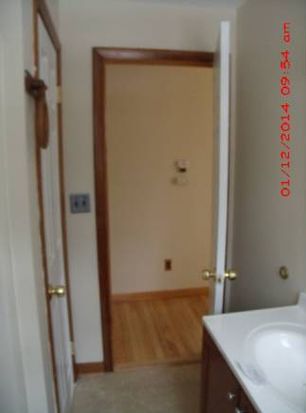

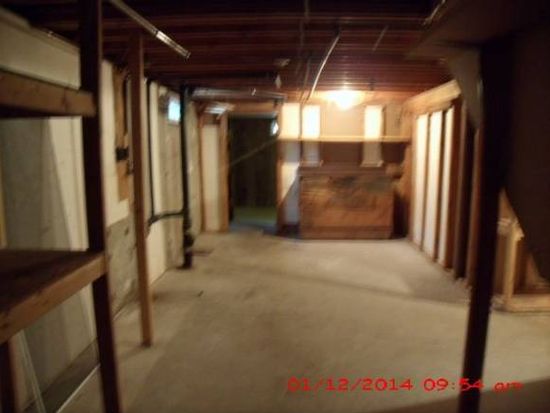
PROPERTY OVERVIEW
Type: Single Family
3 beds1 bath1,529 sqft
3 beds1 bath1,529 sqft
Facts
Built in 1979Bathrooms: 1 Lot size: 10,410 sqftStructure type: Ranch Floor size: 1,529 sqftRoof type: Other Bedrooms: 3
Recent residents
| Resident Name | Phone | More Info |
|---|---|---|
| Susan A Lafleur | (603) 357-4443 | |
| Denise L Mercure, age 64 | ||
| Jeffrey Mercure, age 63 | ||
| Shelley L Moedebeck | Status: Renter |
Neighbors
Incidents registered in Federal Emergency Management Agency
14 Dec 2003
Smoke scare, odor of smoke
Property Use: 1 or 2 family dwelling
Actions Taken: Investigate
Actions Taken: Investigate