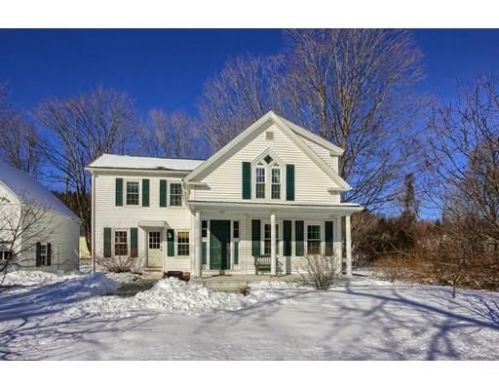17 Lancaster Rd Shirley, MA 01464-2410
Visit 17 Lancaster Rd in Shirley, MA, 01464-2410
This profile includes property assessor report information, real estate records and a complete residency history.
We have include the current owner’s name and phone number to help you find the right person and learn more.
Sold Apr 2019
$315,000

Market Activities
Apr 2019 - Dec 2023
17 Lancaster Rd
Price history :






























PROPERTY OVERVIEW
Type: Single Family
3 beds2 baths1,593 sqft
3 beds2 baths1,593 sqft
Facts
Built in 1880Flooring: Hardwood Lot size: 0.5 acresExterior material: Vinyl, Wood Floor size: 1,593 sqftBasement: Unfinished basement Rooms: 8Roof type: Asphalt Bedrooms: 3Heat type: Oil Stories: 2Cooling: None Last remodel year: 2000
Listing info
Last sold: Jun 2006 for $322,000
Other details
Units: 1
Recent residents
| Resident Name | Phone | More Info |
|---|---|---|
| Mark Hilberg | ||
| Martin P Lund | ||
| Sandra L Lund | ||
| Brian D Papa, age 52 | (978) 425-9089 |