180 Sanctuary Rd Charlestown, RI 02813-2853
Visit 180 Sanctuary Rd in Charlestown, RI, 02813-2853
This profile includes property assessor report information, real estate records and a complete residency history.
We have include the current owner’s name and phone number to help you find the right person and learn more.


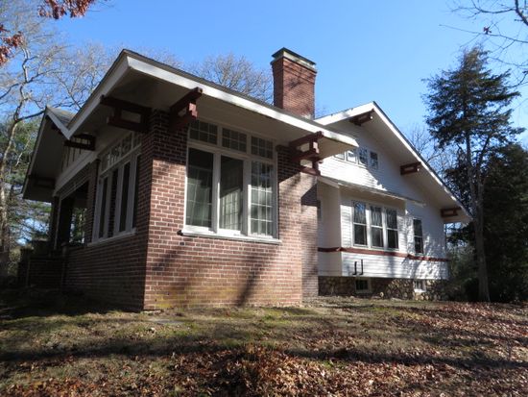
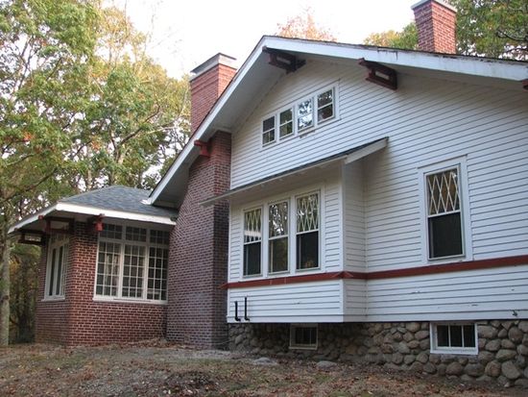
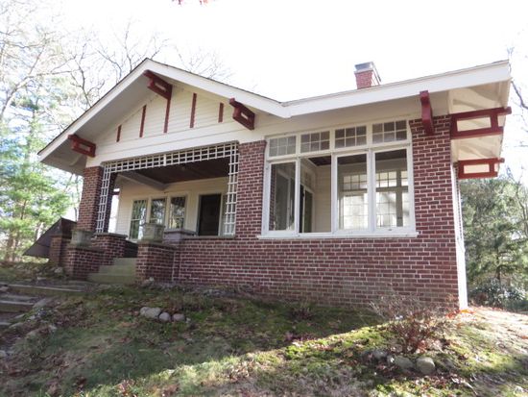
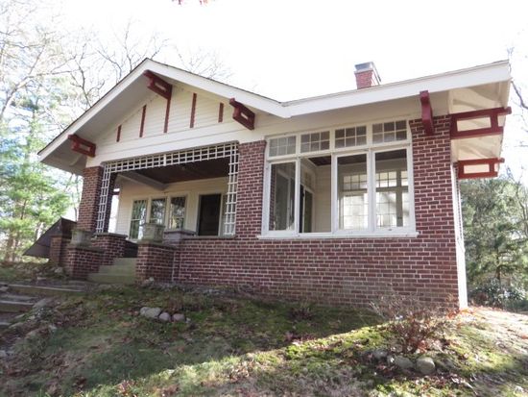


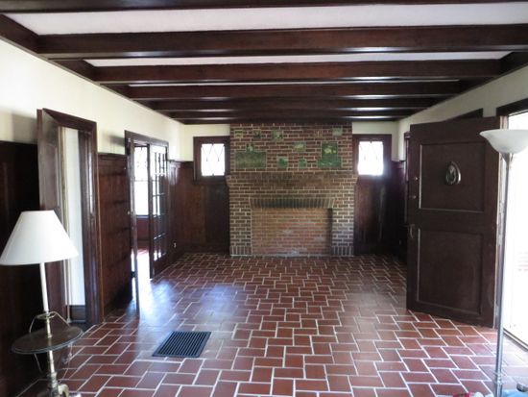
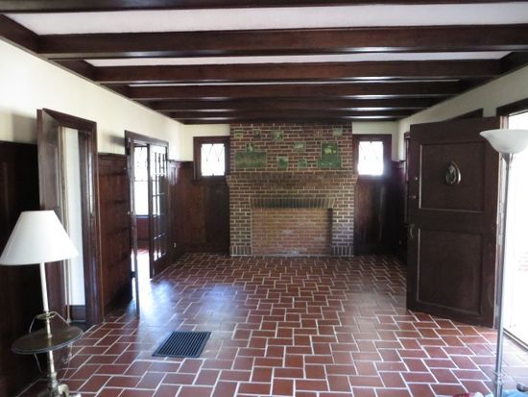
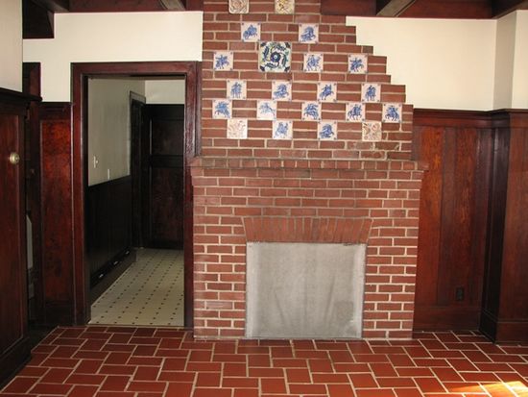
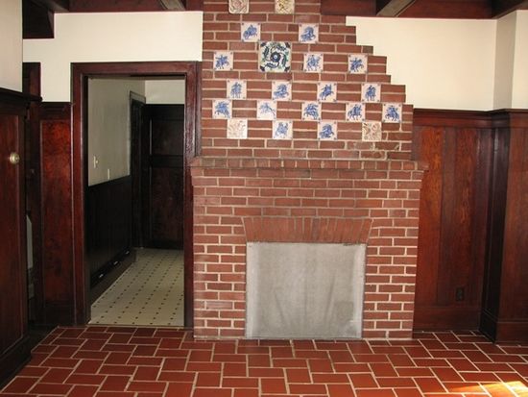
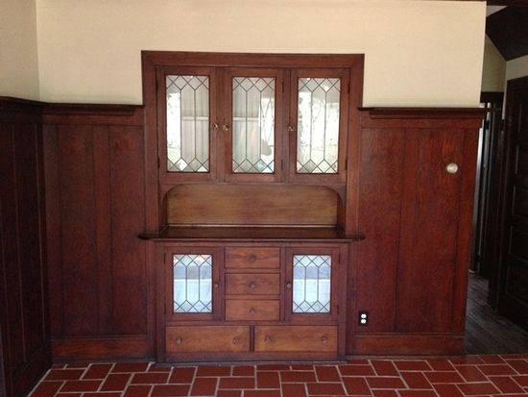
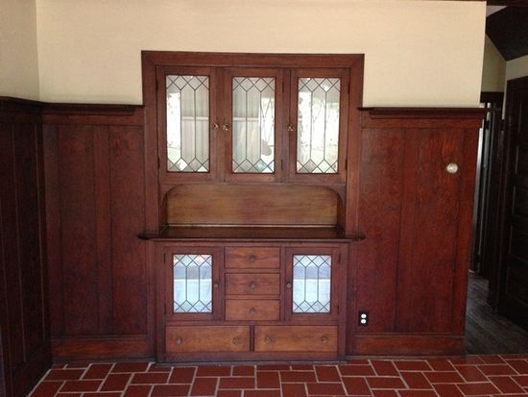

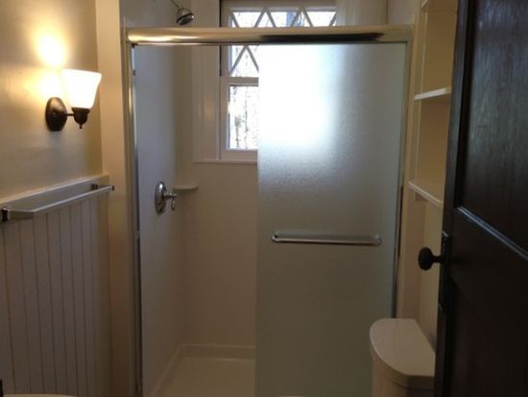
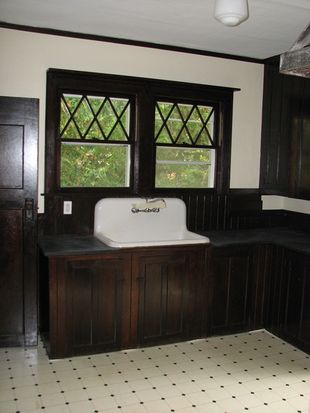

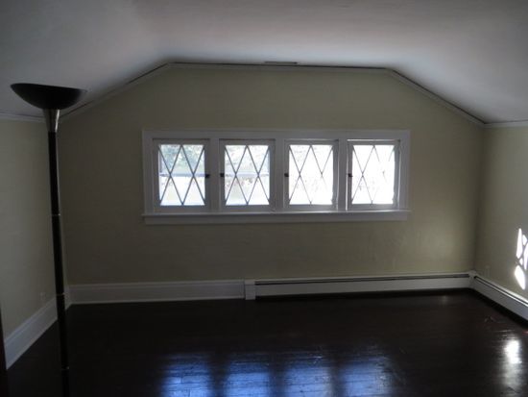



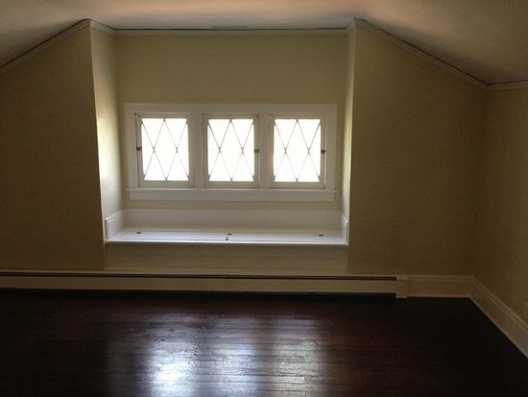
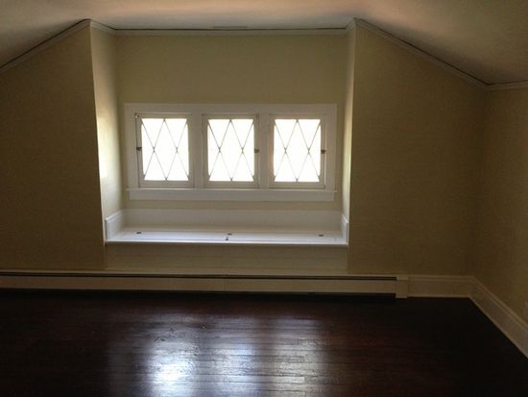
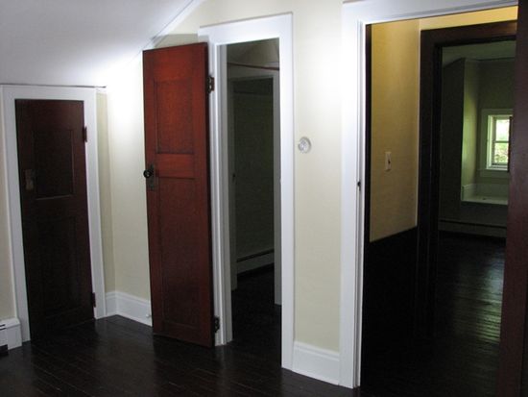


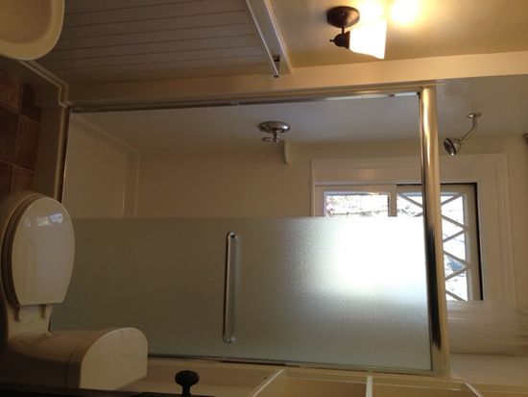


PROPERTY OVERVIEW
Type: Single Family
3 beds1 bath1,728 sqft
3 beds1 bath1,728 sqft
Facts
Floor size: 1,728 sqftBasement: Unfinished basement Bedrooms: 3Structure type: Bungalow Bathrooms: 1Heat type: Oil Stories: 2Cooling: None Flooring: Hardwood, TileParking: Off street Exterior material: Brick
Features
Cable ReadyPatio DeckPond Lawn
Recent residents
| Resident Name | Phone | More Info |
|---|---|---|
| Craig Olander | (432) 371-2418 | |
| Amelia S Plant, age 75 #O | (401) 364-6151 | Status: Homeowner Email: |
| Charles W Plant, age 76 #O | (401) 364-6151 | |
| Charlie W Plant, age 76 #O | (401) 364-6151 | |
| Ayn W Plant, age 76 #O | (401) 364-5031 |
Neighbors
14 Sanctuary Rd
E Amaral
E Amaral