186 Willard Rd Ashburnham, MA 01430-1427
Visit 186 Willard Rd in Ashburnham, MA, 01430-1427
This profile includes property assessor report information, real estate records and a complete residency history.
We have include the current owner’s name and phone number to help you find the right person and learn more.


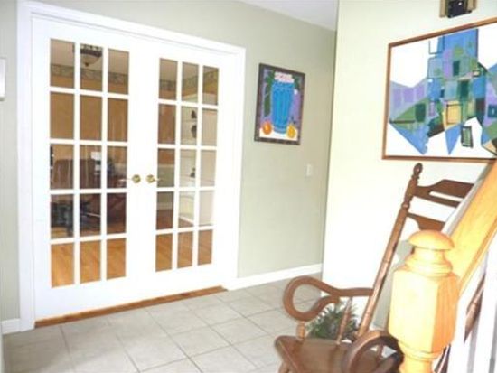
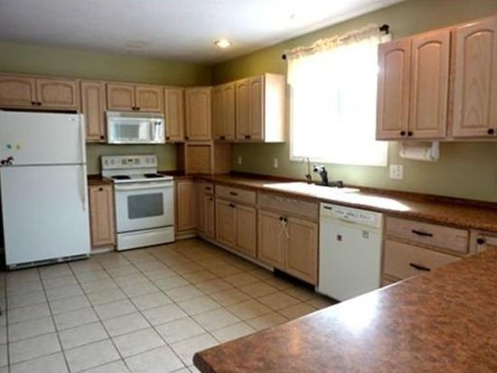

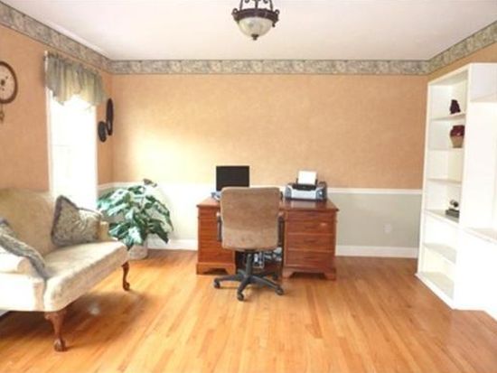
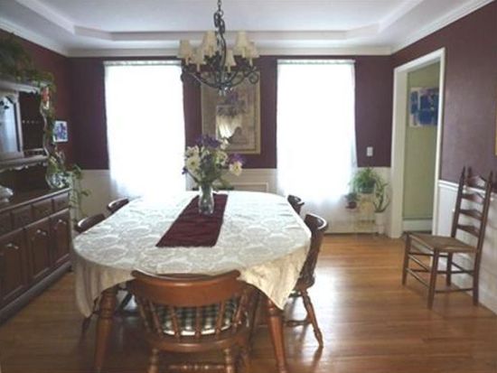

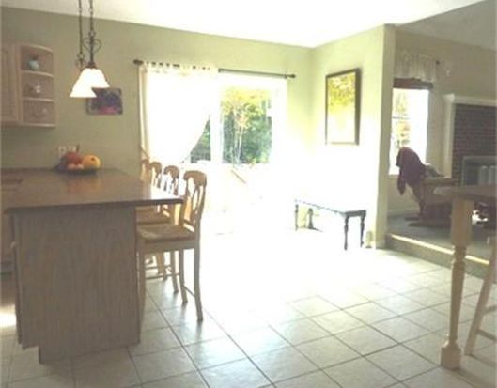
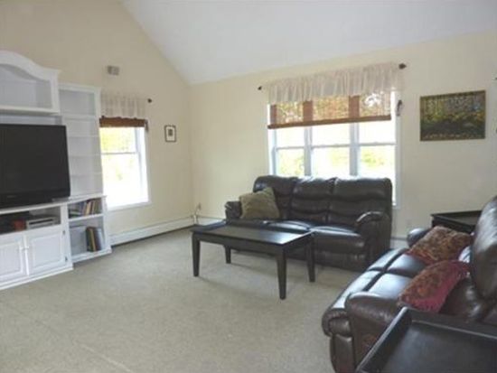

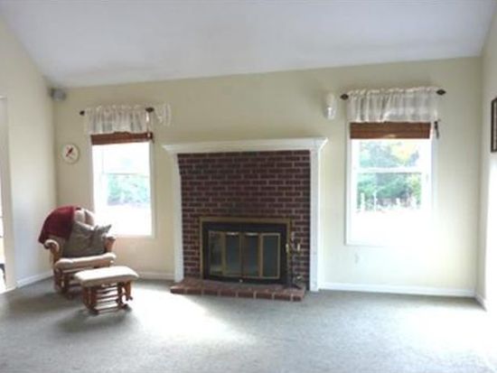
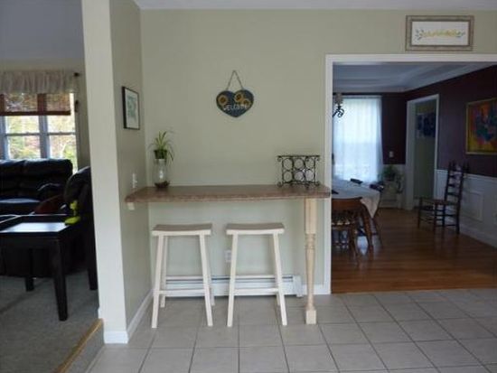

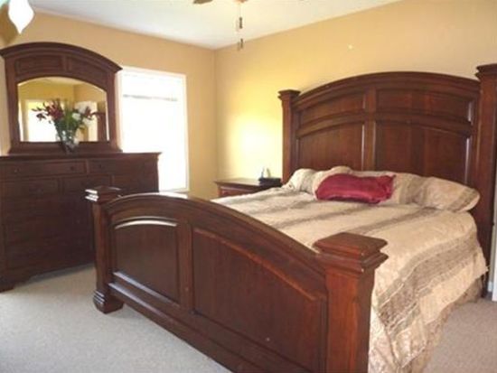
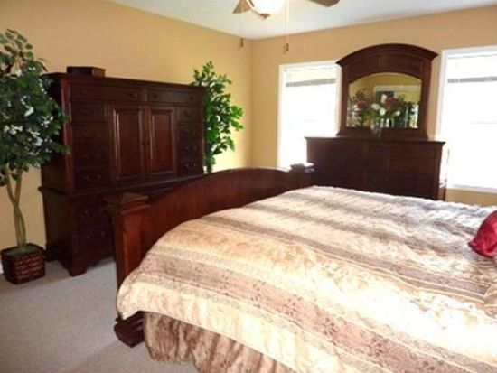

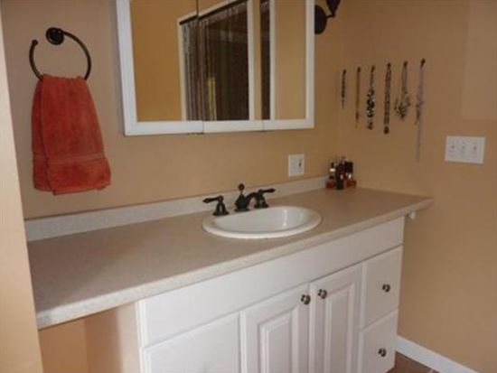
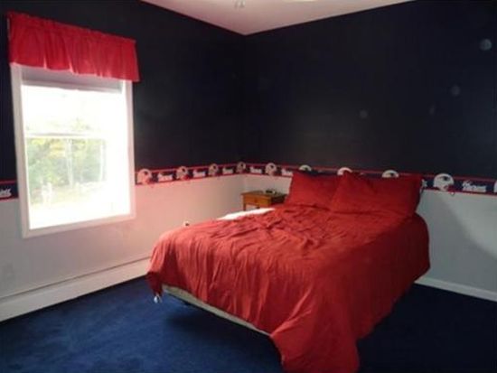

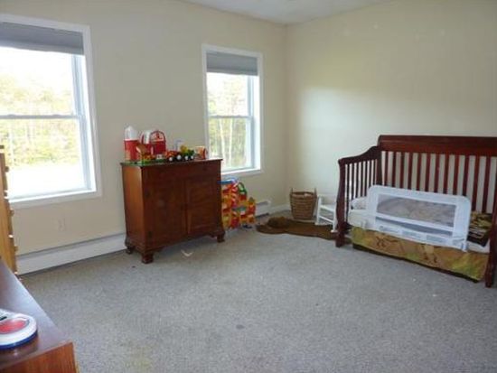
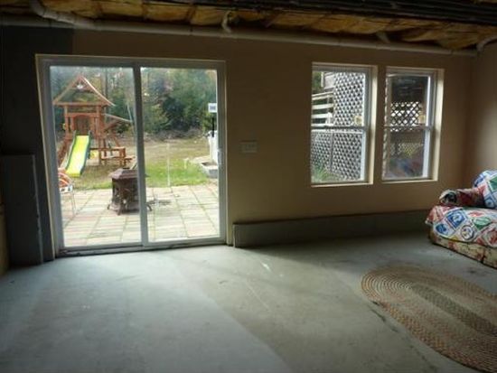

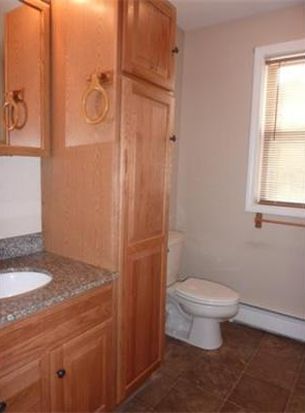
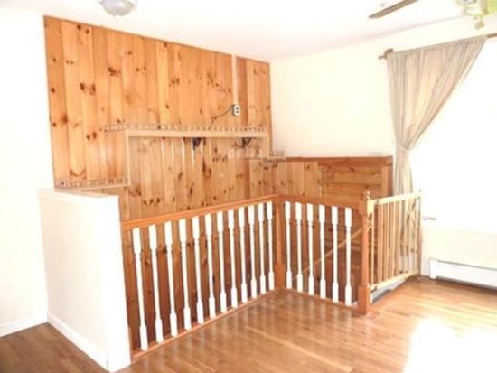

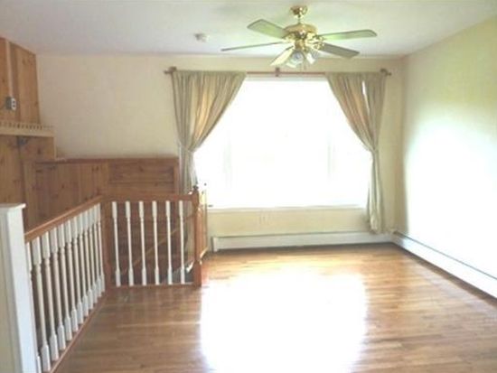
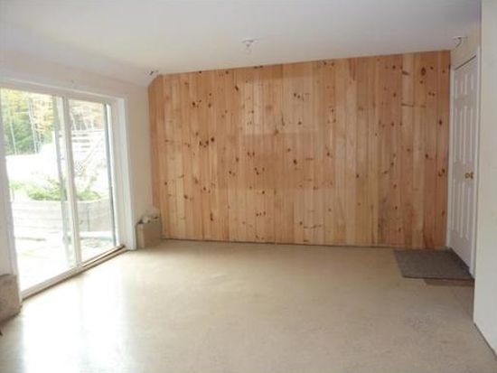

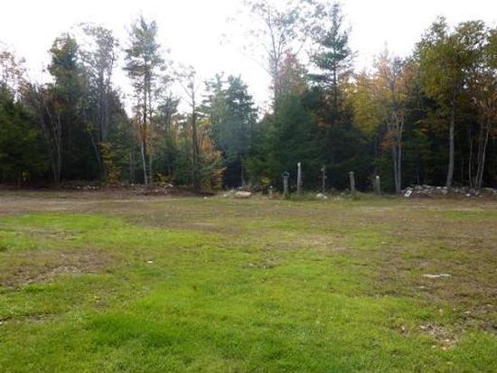
PROPERTY OVERVIEW
Type: Single Family
4 beds4 baths4,180 sqft
4 beds4 baths4,180 sqft
Facts
Built in 2004Stories: 2 Lot size: 4.63 acresExterior material: Vinyl Floor size: 4,180 sqftStructure type: Colonial Rooms: 10Roof type: Asphalt Bedrooms: 4Heat type: Other
Listing info
Last sold: May 2013 for $292,000
Recent residents
| Resident Name | Phone | More Info |
|---|---|---|
| Summer S Shook, age 50 | (978) 827-6509 | Status: Renter |
| Tom S Shook, age 57 | (978) 827-6509 | |
| Tommy Shook, age 57 | (978) 827-6509 | Status: Homeowner Occupation: Craftsman/Blue Collar Education: High school graduate or higher Email: |
| Barbara A Bergeron, age 83 | (978) 827-3099 | |
| Leo P Bergeron, age 81 | ||
| Barbara Butts | (413) 583-4669 | |
| Craig Tourigny, age 52 | (978) 249-7092 | Occupation: Craftsman/Blue Collar Education: High school graduate or higher |
Business records related to this address
| Organization | Phone | More Info |
|---|---|---|
| PAINTERS PLUS | (978) 827-6509 | Categories: Painting Consultants, Painting Contractors Industry: Wallpaper |
Neighbors
Incidents registered in Federal Emergency Management Agency
07 Jul 2014
Hazardous condition, other
Property Use: Residential street, road or residential driveway
Actions Taken: Investigate
Actions Taken: Investigate