19 Denis Dr Concord, NH 03301-5702
Visit 19 Denis Dr in Concord, NH, 03301-5702
This profile includes property assessor report information, real estate records and a complete residency history.
We have include the current owner’s name and phone number to help you find the right person and learn more.
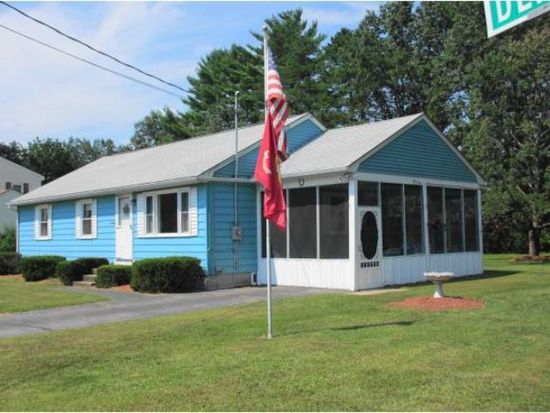
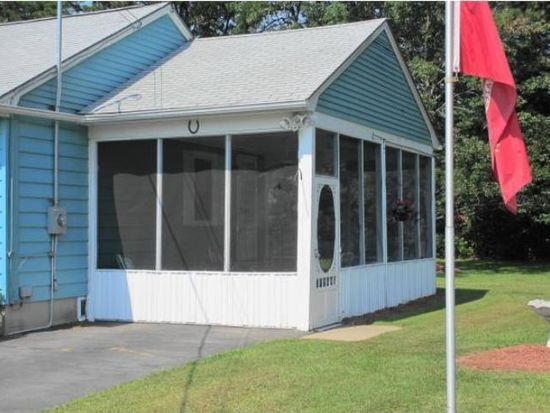
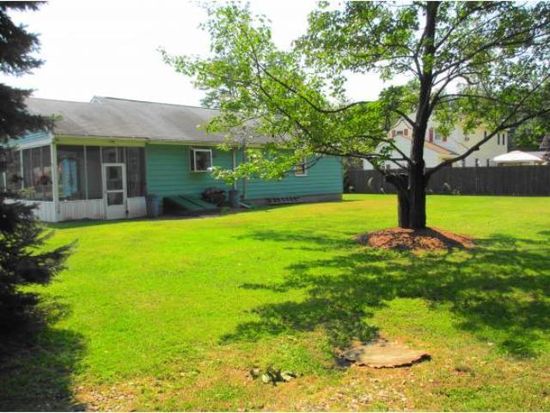
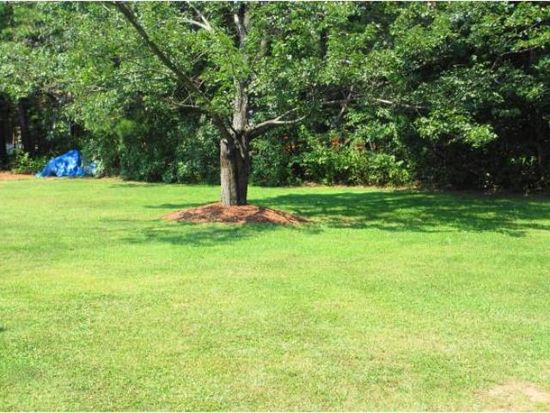
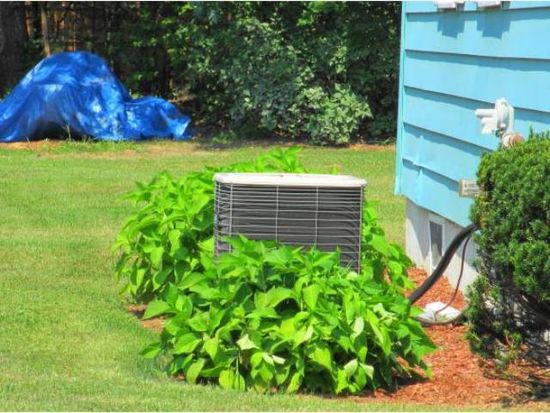
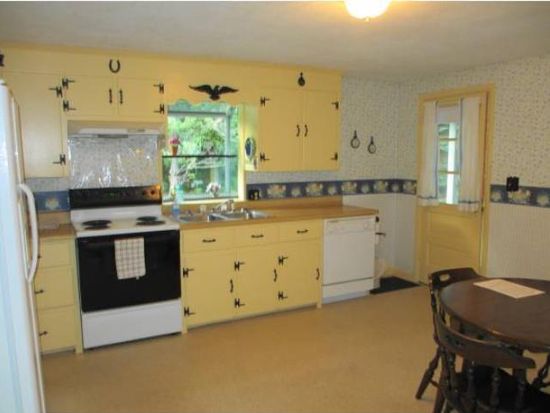
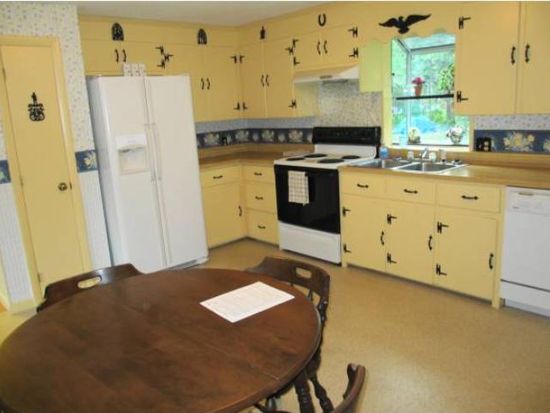
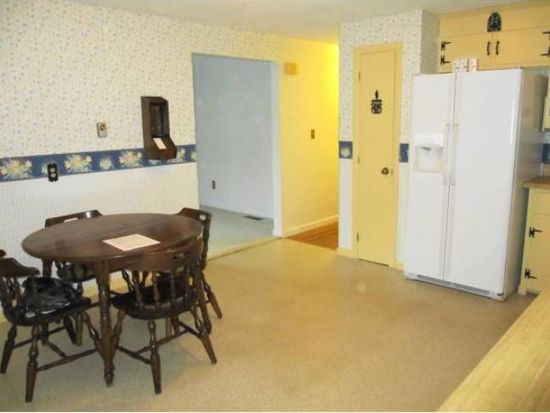
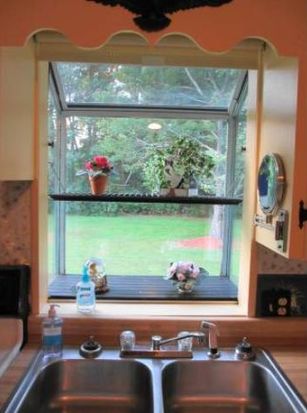

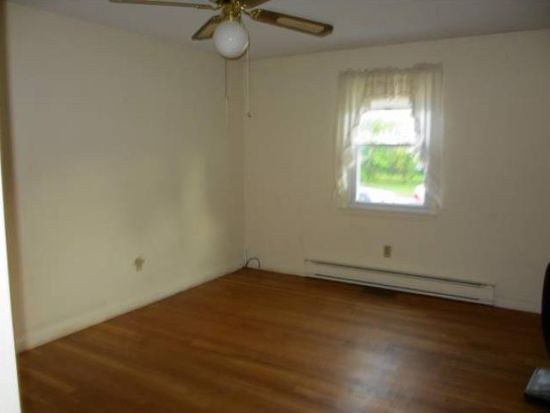


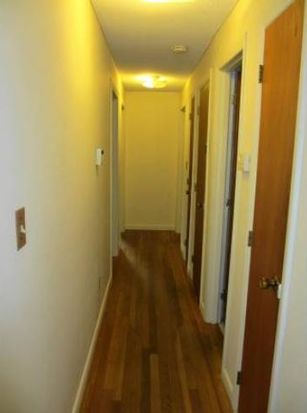
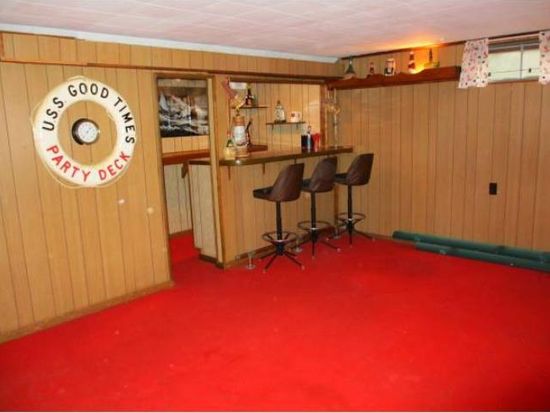
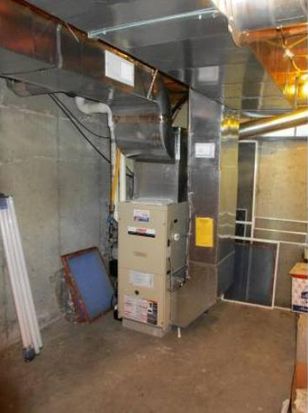



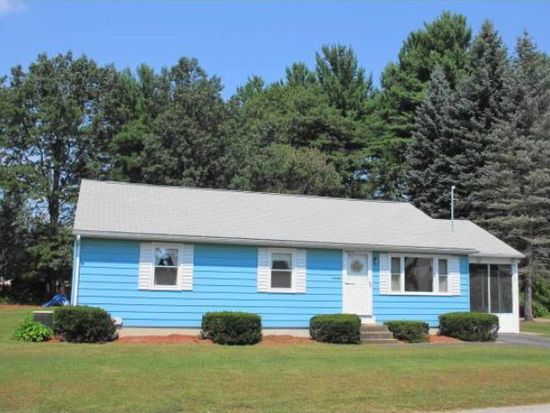
PROPERTY OVERVIEW
Type: Single Family
3 beds1 bath1,342 sqft
3 beds1 bath1,342 sqft
Facts
Built in 1959Stories: 1 Lot size: 0.25 acresExterior material: Other Floor size: 1,342 sqftStructure type: Ranch Rooms: 6Roof type: Asphalt Bedrooms: 3Heat type: Baseboard
Listing info
Last sold: Oct 2013 for $169,500
Recent residents
| Resident Name | Phone | More Info |
|---|---|---|
| Beverly M Joyal | (603) 224-2477 | |
| Gerard E Joyal, age 100 | (603) 224-2477 |