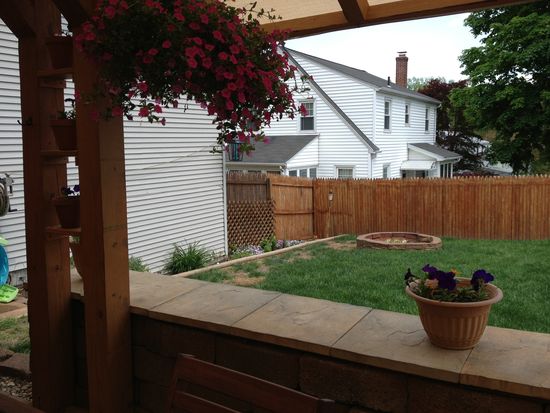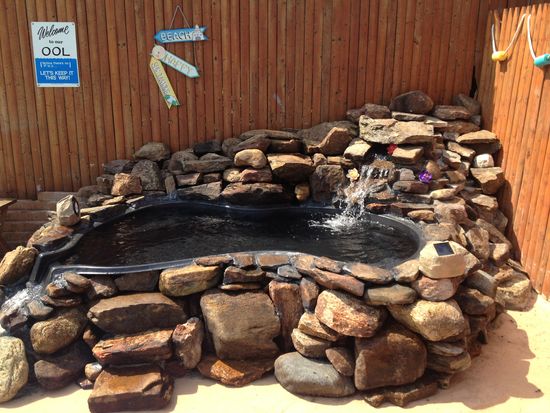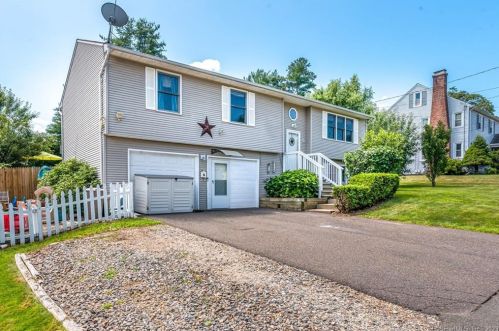19 John St Enfield, CT 06082-3705
Visit 19 John St in Enfield, CT, 06082-3705
This profile includes property assessor report information, real estate records and a complete residency history.
We have include the current owner’s name and phone number to help you find the right person and learn more.
For Sale
$364,900
Market Activities
Sep 2023 - present
Building Permits
Apr 11, 2012
Description: Building permit
- Valuation: $1,135,000
- Fee: $192.00 paid to City of Enfield, Connecticut
- Client: Gould Laura A
- Permit #: B-53169
Mar 29, 2012
Description: Residential - swimming pool
- Valuation: $1,135,000
- Client: Gould Laura A
- Permit #: B-APP103312
Oct 5, 2010
Description: Residential - addition
- Valuation: $397,200
- Client: Laura Gould
- Permit #: B-APP00010032
Oct 5, 2010
Description: Building permit
- Valuation: $397,200
- Fee: $64.00 paid to City of Enfield, Connecticut
- Client: Laura Gould
- Permit #: B-28887
Mar 14, 2007
Description: Residential - plumbing
- Client: Alberto Fantato
- Permit #: B-APP00023132
Mar 1, 2007
Description: Residential - plumbing
- Valuation: $30,000
- Client: Alberto Fantato
- Permit #: B-APP00023099
Dec 31, 1969
Description: Special use other
- Client: Puleri, Thomas
- Permit #: B-APP00030061
Dec 31, 1969
Description: Subdivision existing road
- Client: Puleri, Thomas
- Permit #: B-APP00030150
Dec 31, 1969
Description: Subdivision existing road
- Client: Puleri, Thomas
- Permit #: B-APP00030062
Dec 31, 1969
Description: Special use other
- Client: Puleri, Thomas
- Permit #: B-APP00030153
Dec 31, 1969
Description: Subdivision existing road
- Client: Heck, Kenneth & Trudy
- Permit #: B-APP00030271
Dec 31, 1969
Description: Subdivision existing road
- Client: Puleri, Thomas
- Permit #: B-APP00030154













PROPERTY OVERVIEW
Type: Single Family
3 beds2.5 baths1,784 sqft
3 beds2.5 baths1,784 sqft
Facts
Built in 1996Exterior material: Vinyl Lot size: 0.71 acresExterior walls: Siding (Alum/Vinyl) Floor size: 1,784 sqftStyle: Raised Ranch Rooms: 6Basement: Full Basement Bedrooms: 3Structure type: Ranch Bathrooms: 2.5Roof type: Asphalt Stories: 1 story with basementHeat type: Hot Water Last remodel year: 2014Cooling: Other Flooring: Laminate, TileParking: Underground/Basement
Features
FireplacePool GardenDishwasher Hot Tub/SpaDryer LawnMicrowave Mother-in-LawLaundry: In Unit Patio
Listing info
Last sold: Mar 2010 for $1
Recent residents
| Resident Name | Phone | More Info |
|---|---|---|
| Laura Gould, age 61 | Status: Homeowner Education: Associate degree or higher |
|
| Kenneth J Heck, age 53 | (860) 253-0281 | |
| Trudy J Heck, age 53 | (860) 253-0281 | |
| Thomas J Puleri |
Business records related to this address
| Organization | Phone | More Info |
|---|---|---|
| Laura's Family Daycare | Industry: Business Services, Medical Doctor's Office |
Neighbors
Real estate transaction history
| Date | Event | Price | Source | Agents |
|---|---|---|---|---|
| 10/20/2006 | Sold | $246,000 | Public records | |
| 11/29/1994 | Sold | $25,000 | Public records |
Assessment history
| Year | Tax | Assessment | Market |
|---|---|---|---|
| 2014 | $5,385 | $148,030 | N/A |
