19 Oak Ridge Rd Littleton, MA 01460
Visit 19 Oak Ridge Rd in Littleton, MA, 01460
This profile includes property assessor report information, real estate records and a complete residency history.
We have include the current owner’s name and phone number to help you find the right person and learn more.

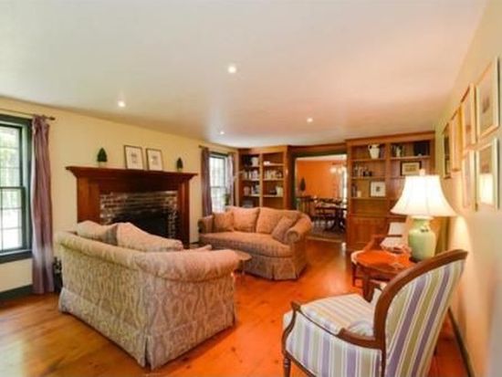
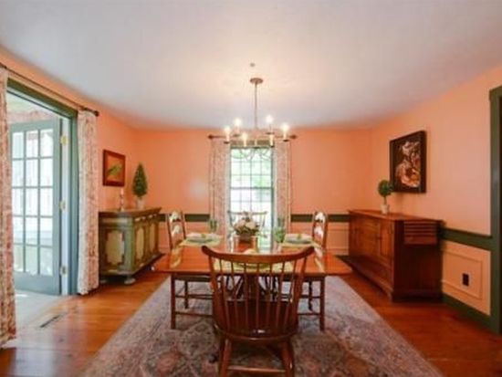

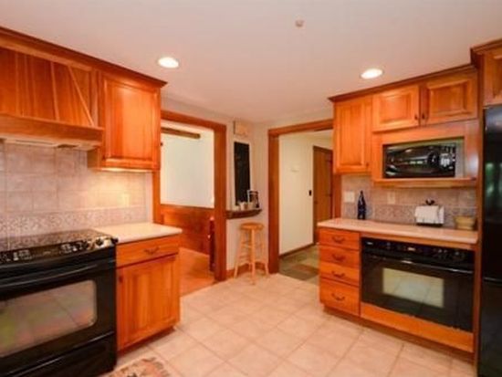
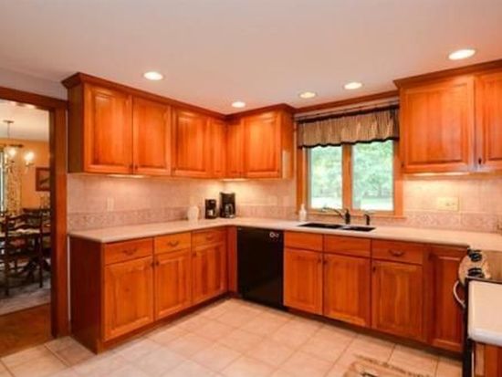

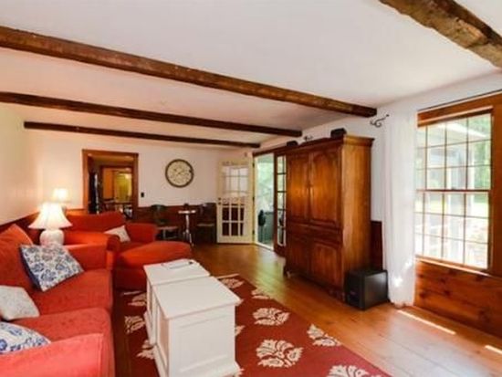

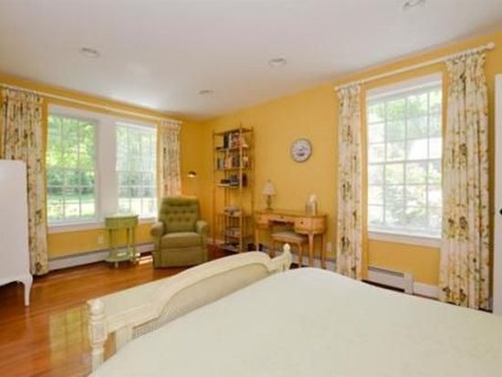

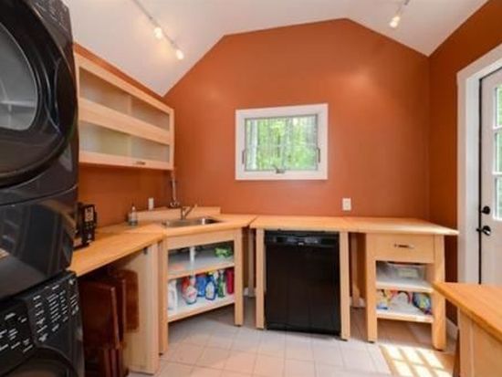
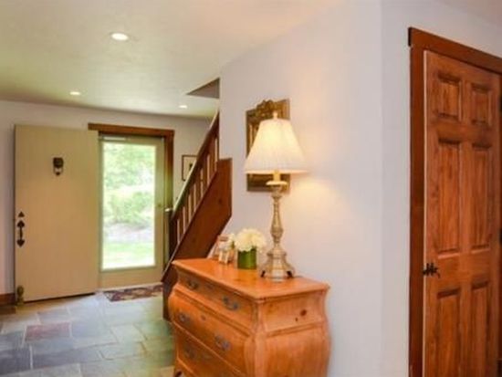

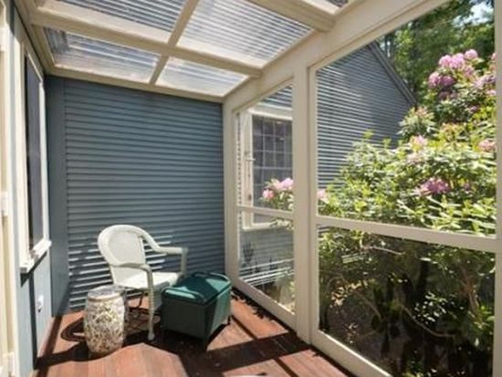
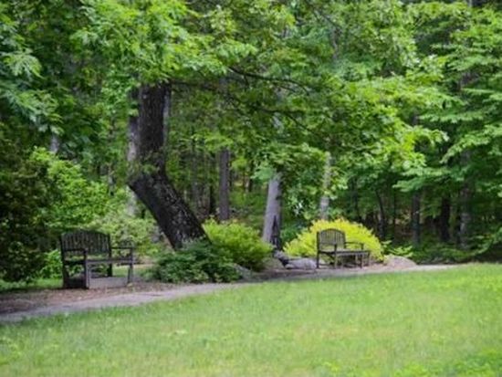
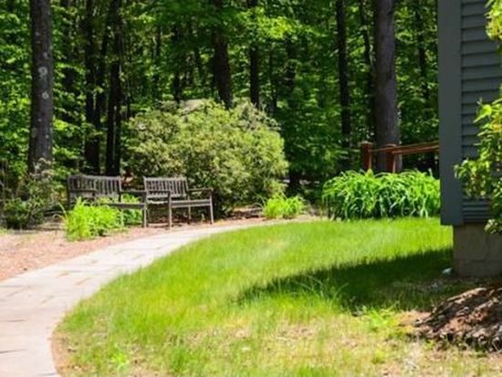

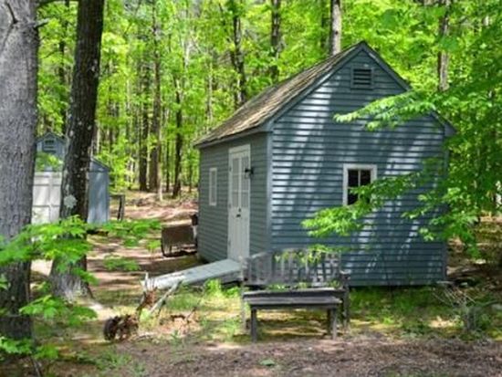

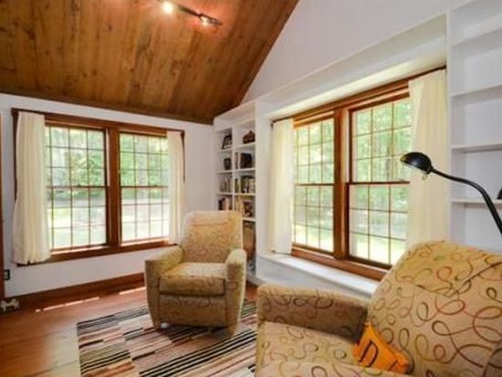

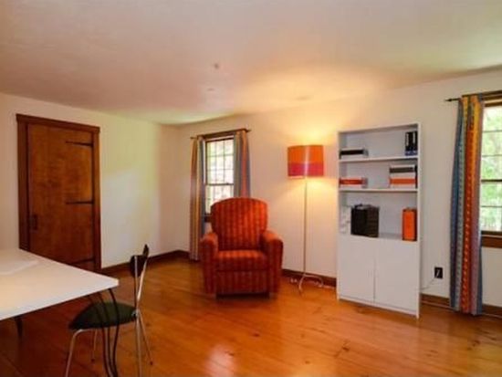
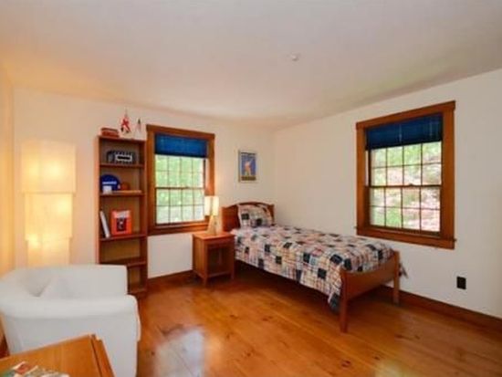

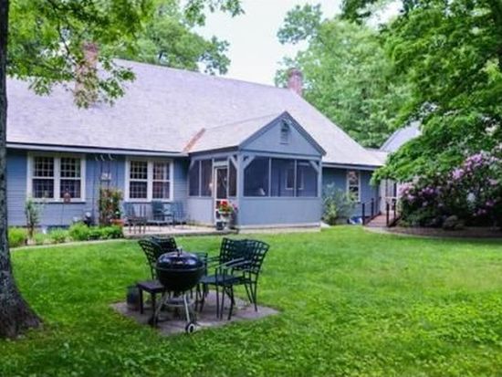
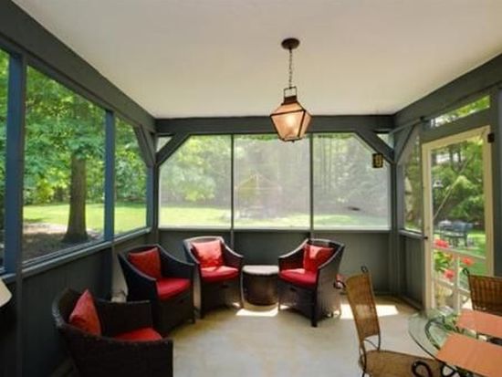


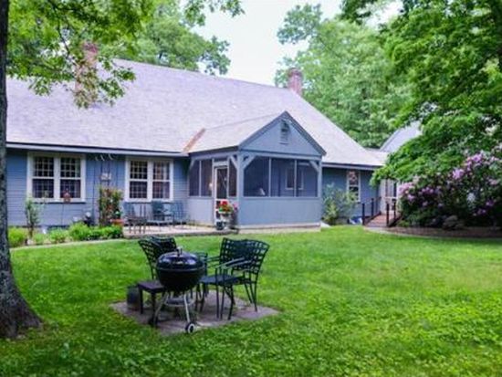
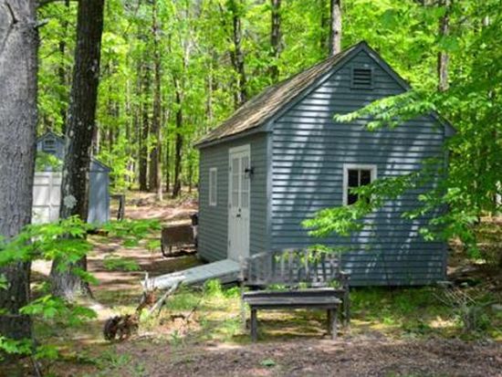
PROPERTY OVERVIEW
Type: Single Family
5 beds4.5 baths4,488 sqft
5 beds4.5 baths4,488 sqft
Facts
Built in 1975Stories: 2 Lot size: 4.16 acresExterior material: Wood Floor size: 4,488 sqftStructure type: Colonial Rooms: 8Roof type: Shake Shingle Bedrooms: 5Heat type: Forced air Bathrooms: 4.5
Features
Fireplace
Listing info
Last sold: Feb 2014 for $715,000
Other details
Units: 1
Recent residents
| Resident Name | Phone | More Info |
|---|---|---|
| June L Colvin, age 76 | (978) 486-1076 | |
| Williams Colvin | (978) 486-1076 | |
| David J Newton, age 72 | (978) 486-1076 | |
| Colvin Williams | (978) 486-1076 | |
| Isabel Newton | (781) 484-0434 | |
| Thelma O Newton, age 108 | (781) 484-0434 | Status: Homeowner Occupation: Machine Operators, Assemblers, and Inspectors Occupations Education: Associate degree or higher |
| Rennie R Newton | Status: Renter |
|
| Erika E Tanahashi, age 29 | Status: Renter |
|
| David J Works, age 67 | (978) 486-0672 | Status: Renter |
| Heather M Works, age 38 | (978) 486-0672 | Status: Renter |
| Tyler J Works, age 34 | (978) 486-0672 | Status: Renter |
Business records related to this address
| Organization | Phone | More Info |
|---|---|---|
| COLVIN WILLIAMS | (978) 486-1076 | Industry: Muralist |