19 Rutland St New Bedford, MA 02745-5830
Visit 19 Rutland St in New Bedford, MA, 02745-5830
This profile includes property assessor report information, real estate records and a complete residency history.
We have include the current owner’s name and phone number to help you find the right person and learn more.


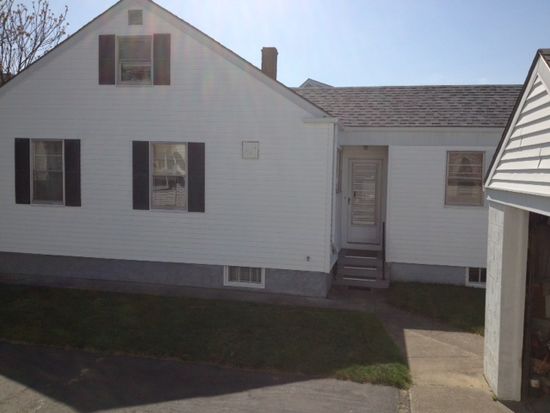
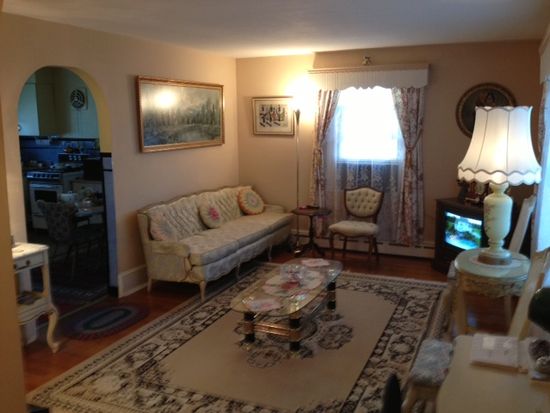
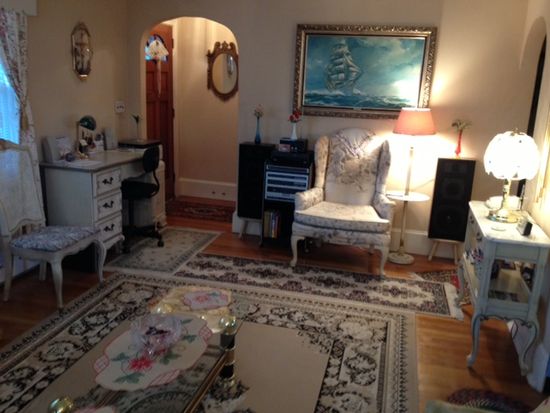
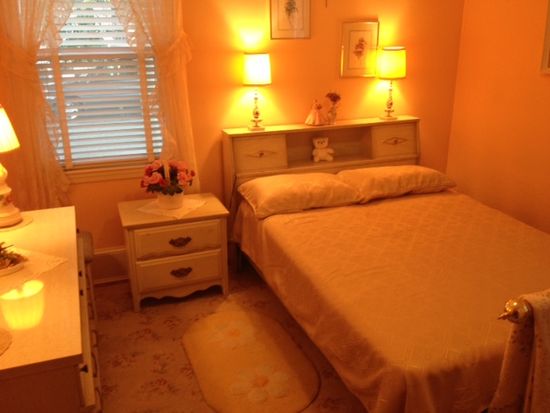


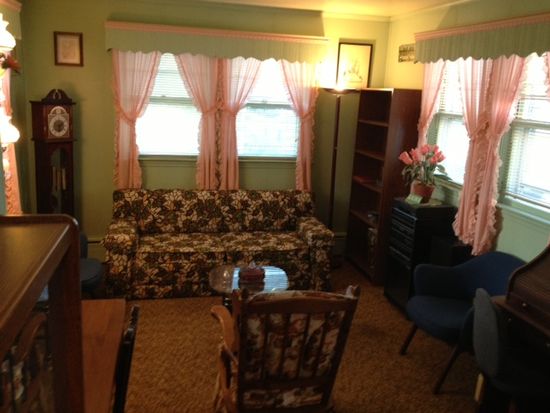
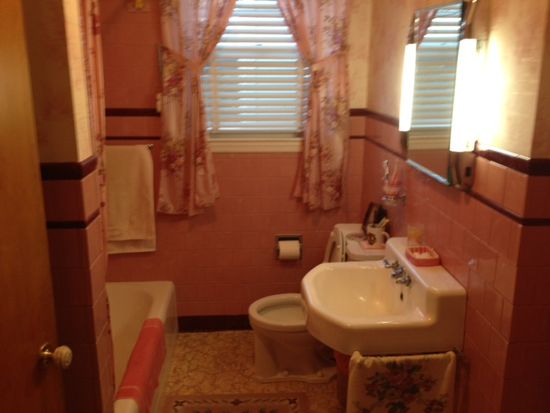
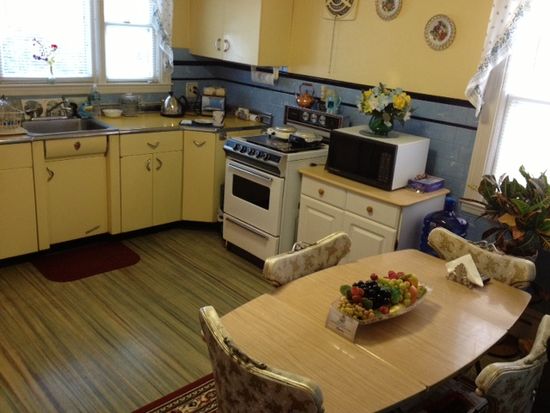
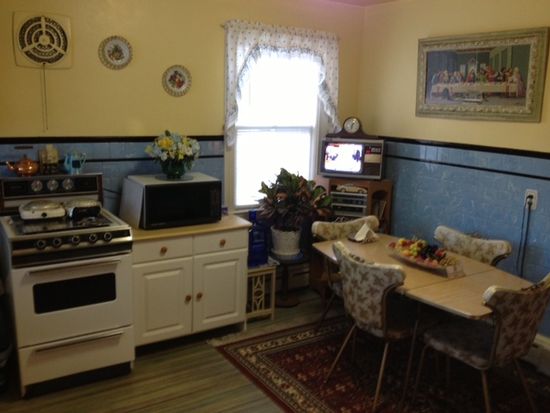

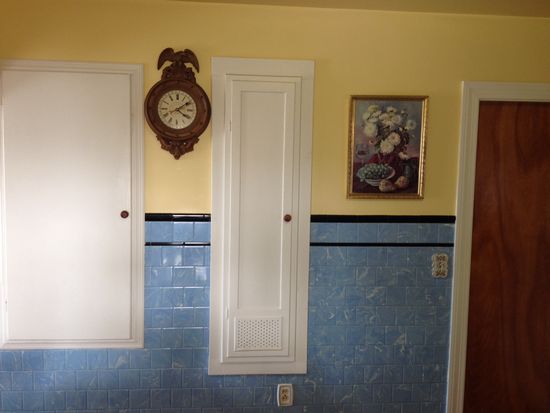
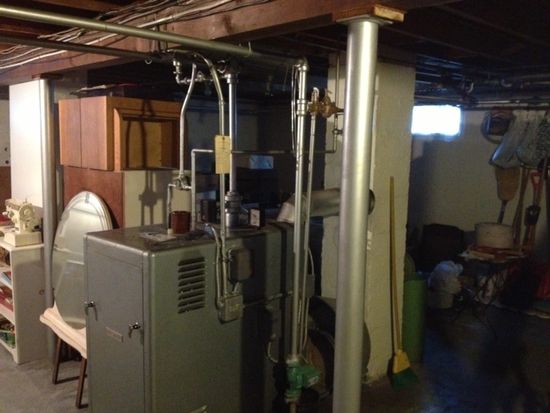

PROPERTY OVERVIEW
Type: Single Family
3 beds1.5 bathsLot: 5,600 sqft
3 beds1.5 bathsLot: 5,600 sqft
Facts
Built in 1955Exterior material: Vinyl Lot size: 5,600 sqftExterior walls: Siding (Alum/Vinyl) Construction: FrameStyle: Cape Cod Rooms: 5Basement: Unfinished Basement Bedrooms: 3Structure type: Cape cod Bathrooms: 1.5Roof type: Asphalt Stories: 1 story with basementHeat type: Baseboard Flooring: Carpet, Hardwood, Linoleum / VinylParking: Detached Garage
Features
Laundry: In UnitView: City
Recent residents
| Resident Name | Phone | More Info |
|---|---|---|
| Henry K Kropiwnicki | Status: Homeowner |
|
| Brenda J Malloy, age 68 | Status: Renter |
|
| Dennis J Malloy, age 37 | Status: Renter |
|
| J E Messier | (508) 995-0658 | |
| Nelida F Messier, age 125 | (508) 995-0658 |
Neighbors
Assessment history
| Year | Tax | Assessment | Market |
|---|---|---|---|
| 2014 | $2,373 | $156,500 | N/A |