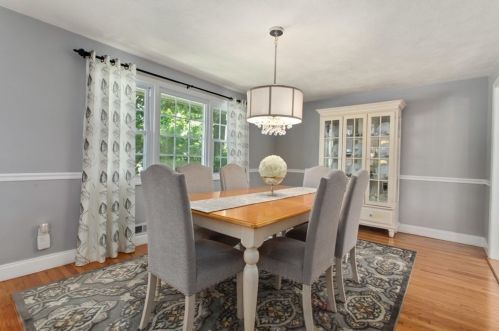2 Hamilton Rd Peabody, MA 01960-2112
Visit 2 Hamilton Rd in Peabody, MA, 01960-2112
This profile includes property assessor report information, real estate records and a complete residency history.
We have include the current owner’s name and phone number to help you find the right person and learn more.
Sold Feb 2022
$720,000
Market Activities
Aug 2021 - Mar 2022
Aug 2021 - Mar 2022
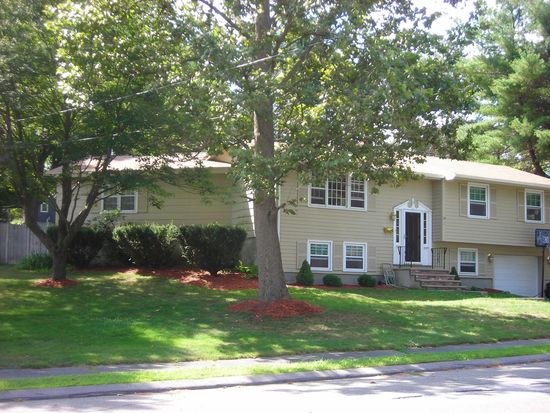
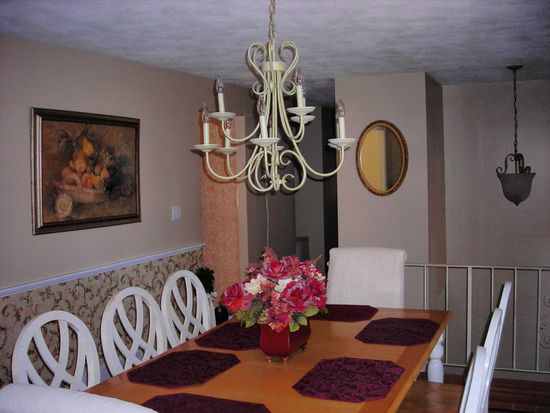
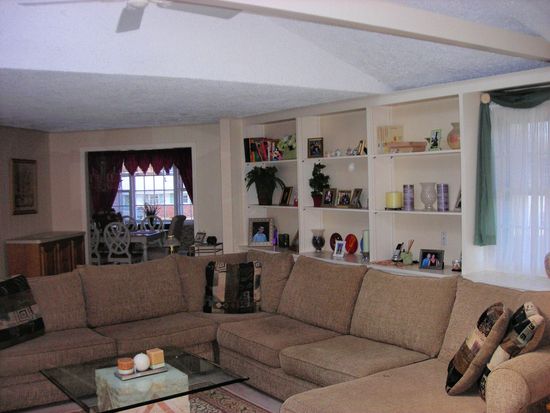
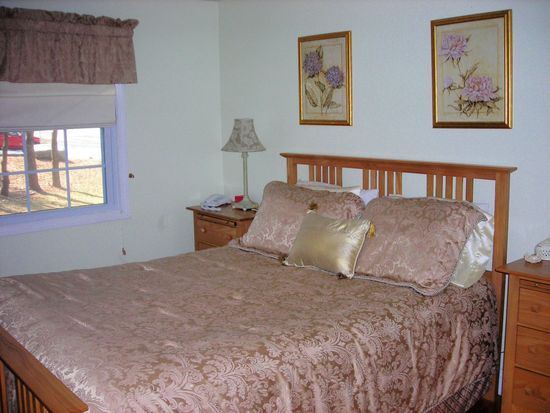

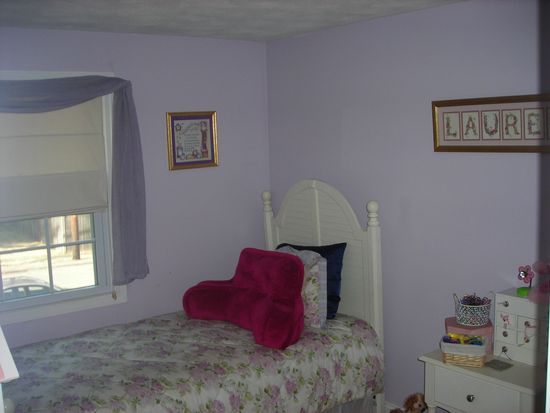
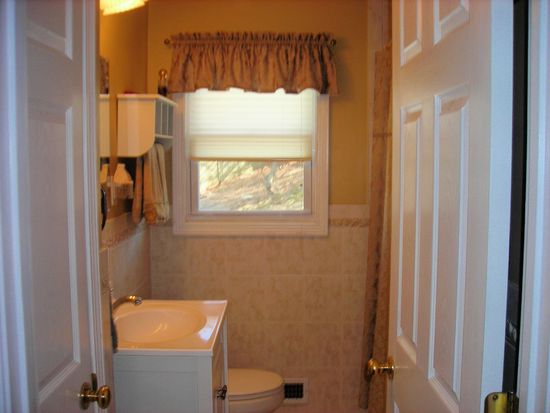
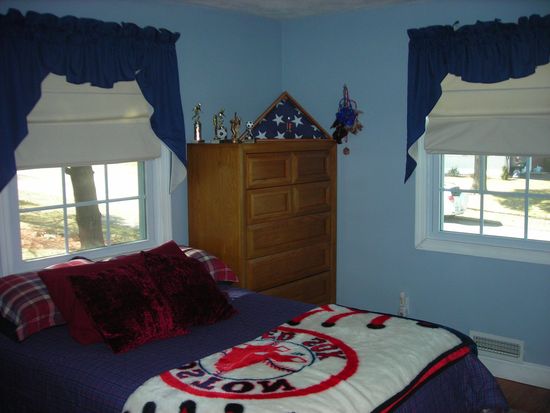




PROPERTY OVERVIEW
Type: Single Family
3 beds1 bath1,900 sqft
3 beds1 bath1,900 sqft
Facts
Built in 1960Exterior material: Stucco, Wood products Lot size: 0.35 acresExterior walls: Wood Siding Floor size: 1,900 sqftBasement: Full Basement Pool: Pool (yes)Structure type: Split level Rooms: 7Roof type: Asphalt Bedrooms: 3Heat type: Hot Water Last remodel year: 2005Cooling: Central Flooring: Hardwood, TileParking: Underground/Basement
Features
A/CPool FireplaceSkylight LawnDishwasher PatioMicrowave
Listing info
Last sold: Jun 2004 for $420,000
Recent residents
| Resident Name | Phone | More Info |
|---|---|---|
| Charles Boyd | Status: Homeowner Occupation: Protective Service Occupations Education: High school graduate or higher |
|
| Chas T Boyd, age 101 | (978) 535-1295 | |
| Glenice L Boyd, age 89 | (978) 535-1295 | Status: Homeowner Occupation: Protective Service Occupations Education: High school graduate or higher |
| Lisa J Nadeau, age 61 | (978) 536-0668 | Status: Homeowner Occupation: Administration/Managerial Education: Associate degree or higher Email: |
| Steven R Nadeau, age 52 | (978) 536-0668 | Status: Homeowner Education: Associate degree or higher |
Neighbors
Real estate transaction history
| Date | Event | Price | Source | Agents |
|---|---|---|---|---|
| 06/30/2004 | Sold | $420,000 | Public records |
Assessment history
| Year | Tax | Assessment | Market |
|---|---|---|---|
| 2014 | $4,262 | $343,700 | N/A |
Incidents registered in Federal Emergency Management Agency
19 Jul 2005
Carbon monoxide incident
Property Use: 1 or 2 family dwelling
Actions Taken: Hazardous condition, other
Actions Taken: Hazardous condition, other
