2 Lothrop St Easton, MA 02356-1804
Visit 2 Lothrop St in Easton, MA, 02356-1804
This profile includes property assessor report information, real estate records and a complete residency history.
We have include the current owner’s name and phone number to help you find the right person and learn more.
Building Permits
Jan 14, 2016
Description: Insulation and airsealing
- Contractor: Affordable Building & Weatherization Inc
- Fee: $50.00 paid to Town of Easton, Massachusetts
- Client: Balboni John P
- Parcel #: 26U-102
- Permit #: R-16-0045
Aug 5, 2010
Description: Single-family residential-add/alter-convert one (1) garage bay into bedroom-10'-8" by 18'6" plus 2'6" by 10'8"-223.86 sf-note: 5/8" type x, fire-rated gypsum shall cover ceiling and walls adjacent to living areas
- Fee: $146.00 paid to Town of Easton, Massachusetts
- Client: Michael R. Ferraro &Cathryn V. Ferraro
- Parcel #: 26U-102
- Permit #: 12646
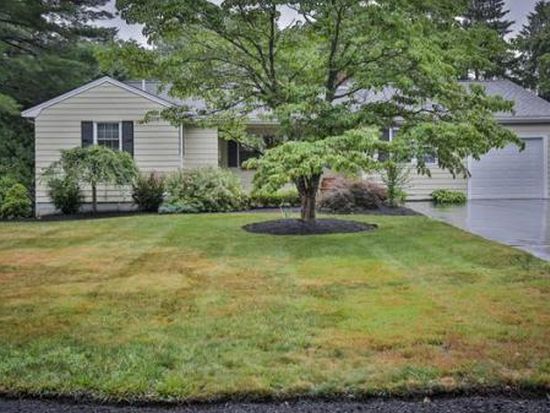

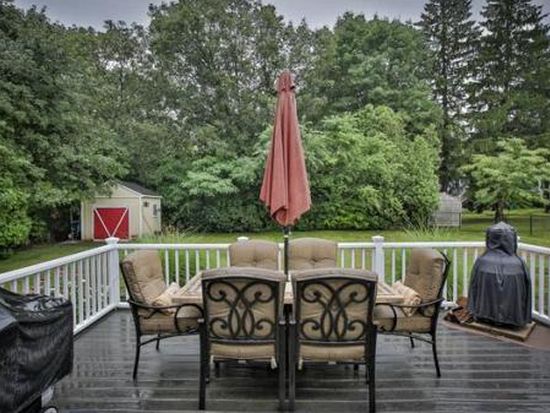
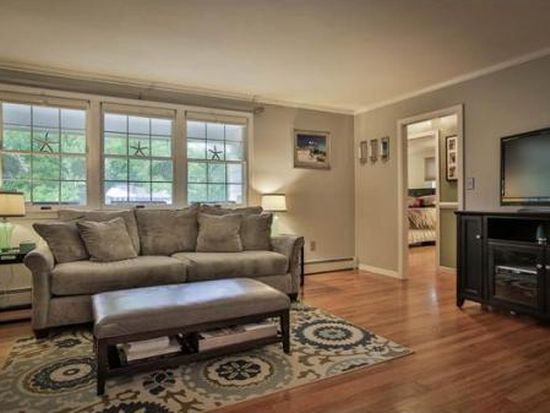

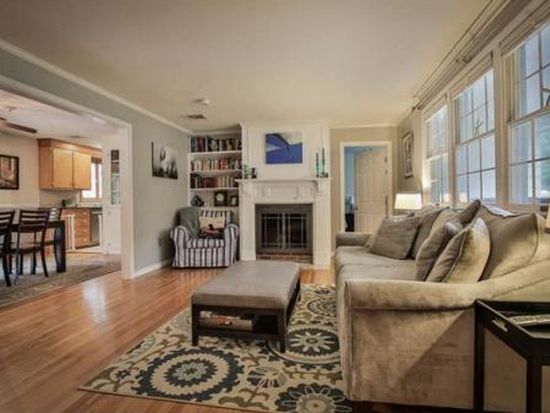


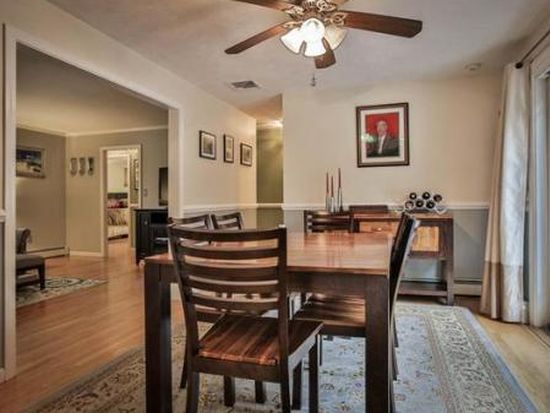
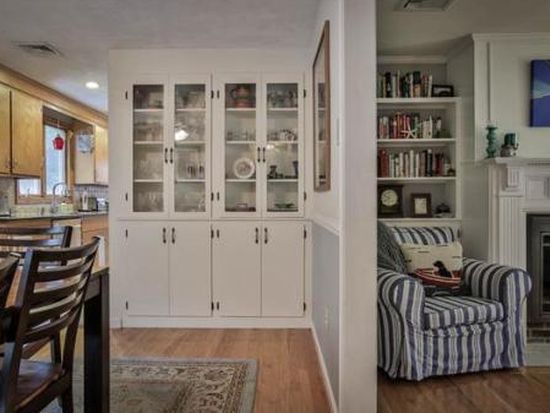


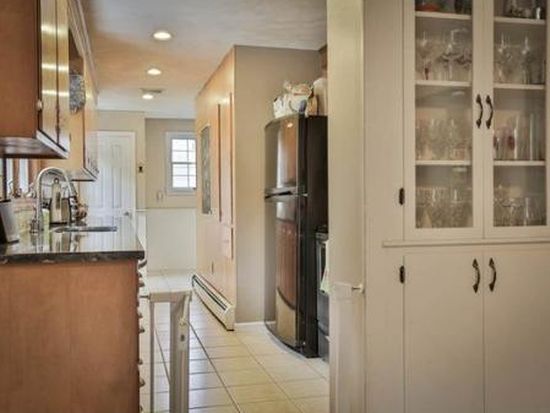
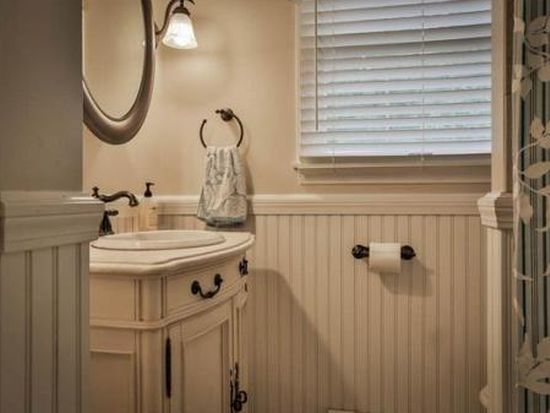
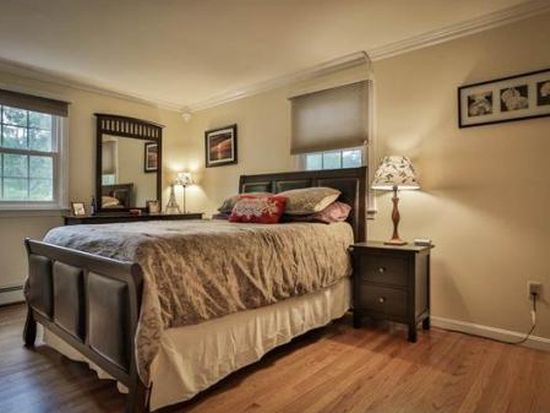

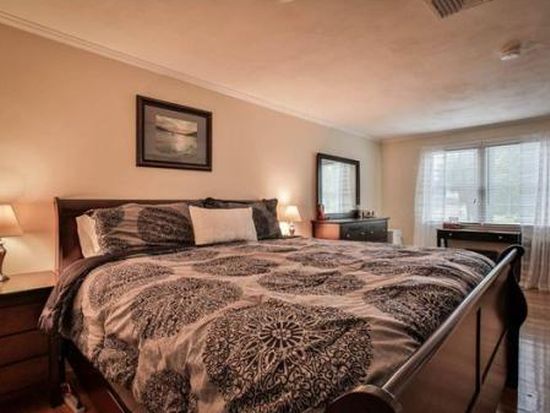
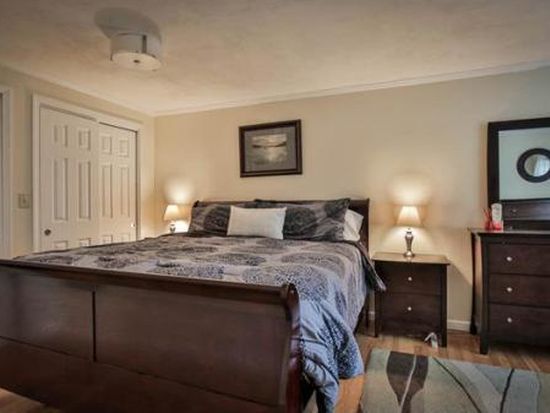

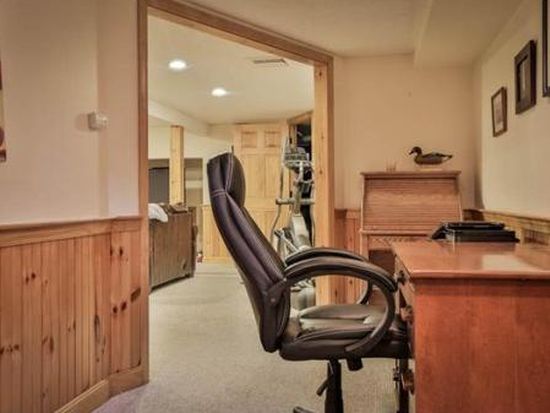
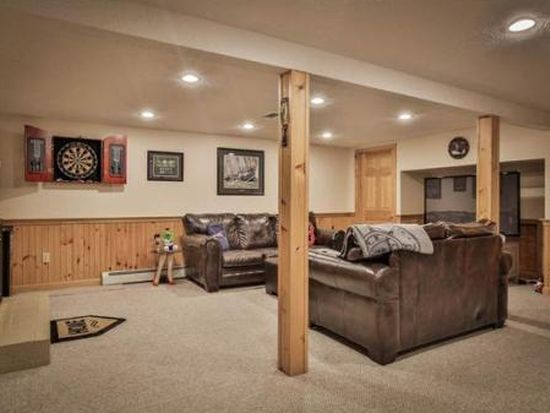

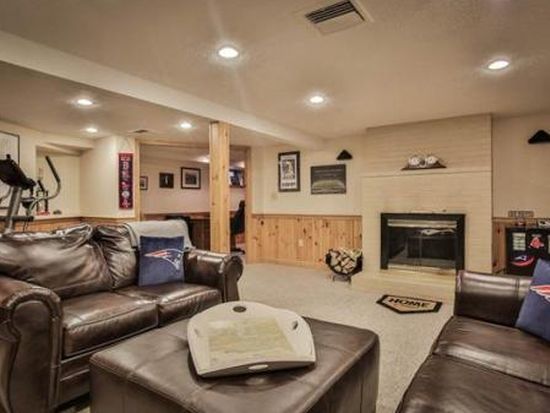
PROPERTY OVERVIEW
Type: Single Family
3 beds2 baths1,636 sqft
3 beds2 baths1,636 sqft
Facts
Built in 1972Flooring: Carpet, Tile Lot size: 0.31 acresExterior material: Shingle Floor size: 1,636 sqftBasement: Finished basement Rooms: 5Structure type: Ranch Bedrooms: 3Roof type: Asphalt Bathrooms: 2Heat type: Oil Stories: 1Cooling: Central Last remodel year: 2003Parking: Carport
Features
FireplaceView: Water
Listing info
Last sold: Sep 2011 for $335,000
Recent residents
| Resident Name | Phone | More Info |
|---|---|---|
| John Balboni | ||
| Michael R Ferraro | (508) 297-2141 | |
| Mary L Jackson, age 76 | Status: Renter |
|
| Michael D Thibault, age 54 | (508) 230-5040 | |
| Richard F Thibault, age 86 | (508) 230-5040 | |
| Rose S Thibault, age 81 | (508) 230-5040 | |
| Alicia Thibeault | (508) 230-5040 | |
| Michael S Thibeault | (508) 230-5040 | Status: Homeowner Occupation: Administrative Support Occupations, Including Clerical Occupations Education: Bachelor's degree or higher Email: |
| Anita Vanvloten, age 75 | (617) 238-9273 |
Neighbors
7 Lothrop St
R Calvagne
R Calvagne