20 Bellevue Rd Stoneham, MA 02180-4600
Visit 20 Bellevue Rd in Stoneham, MA, 02180-4600
This profile includes property assessor report information, real estate records and a complete residency history.
We have include the current owner’s name and phone number to help you find the right person and learn more.
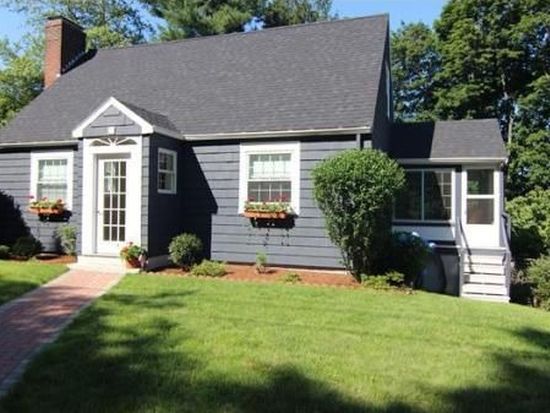
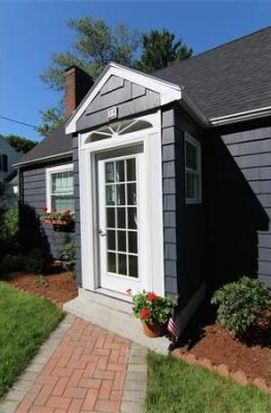
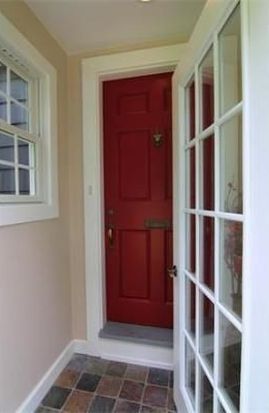
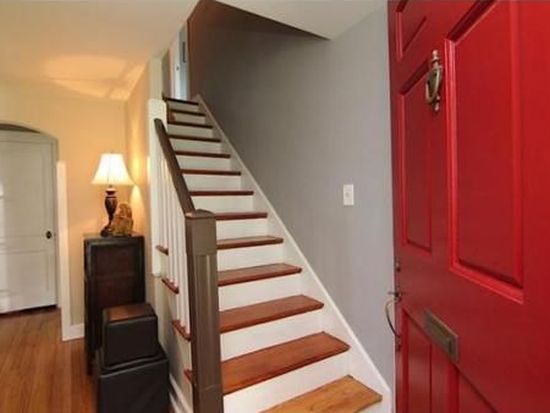


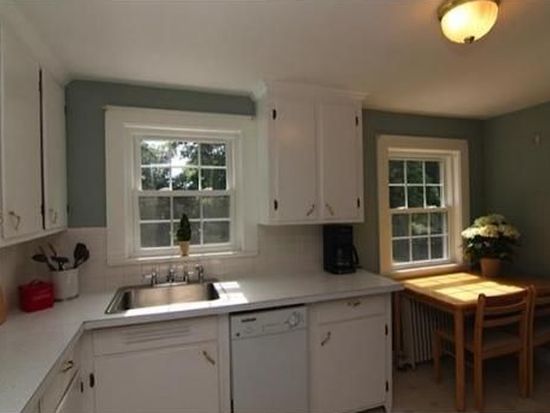
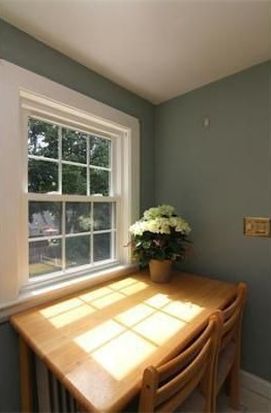
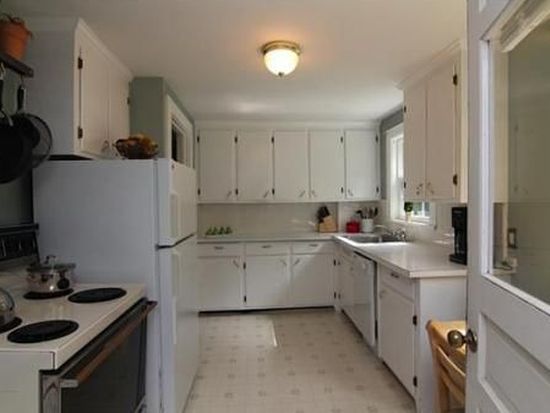
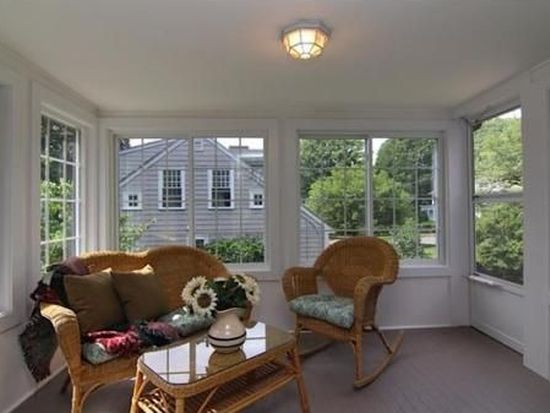
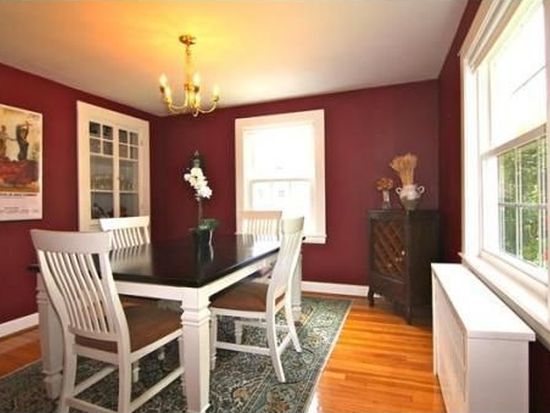


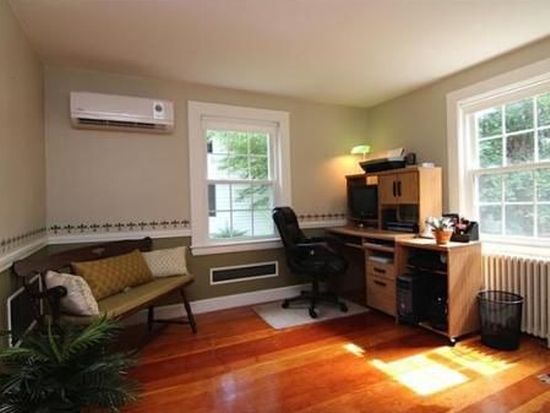
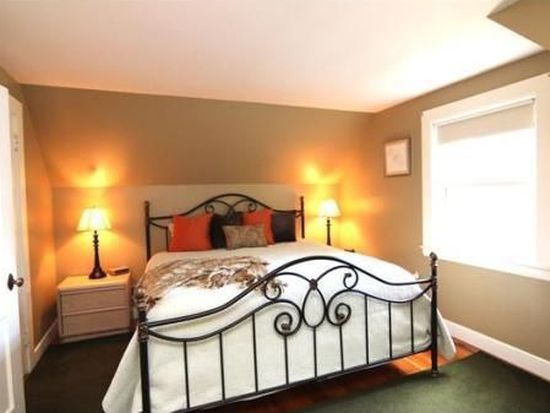
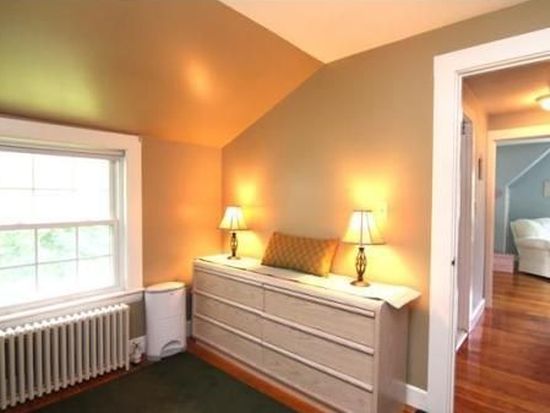
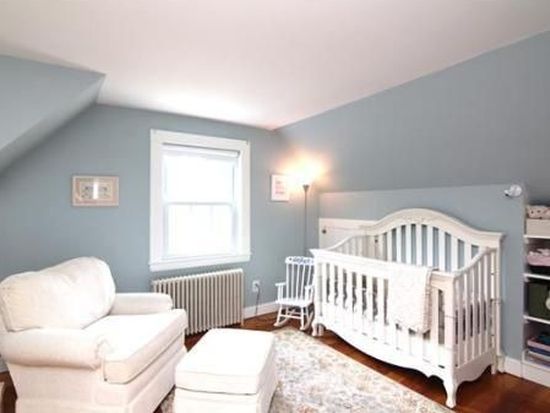


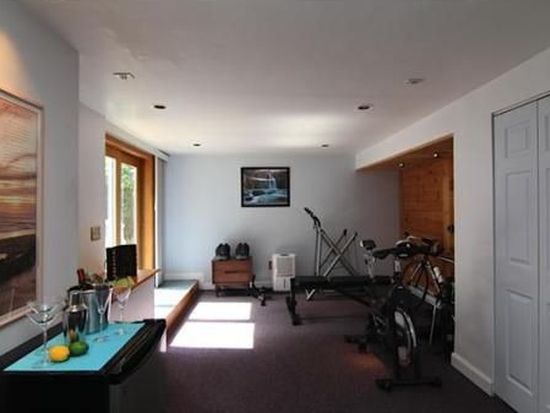

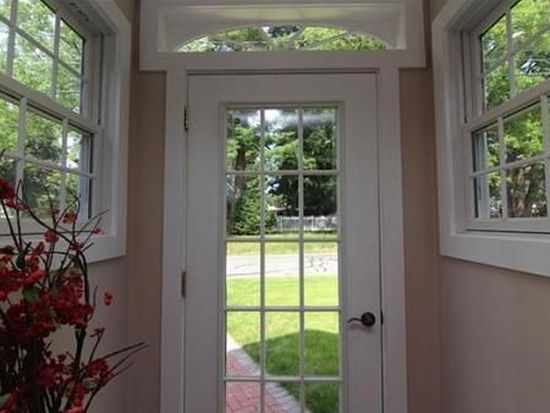
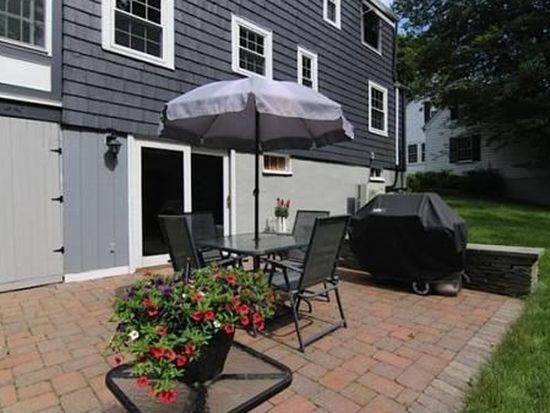


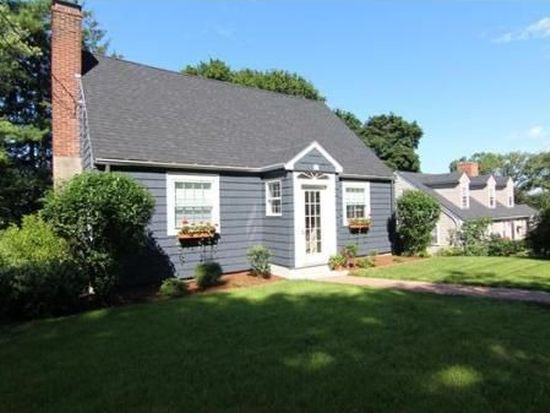
PROPERTY OVERVIEW
Type: Single Family
3 beds1.5 bathsLot: 8,580 sqft
3 beds1.5 bathsLot: 8,580 sqft
Facts
Built in 1948Exterior walls: Wood Siding Lot size: 8,580 sqftStyle: Cape Cod Construction: FrameBasement: Unfinished Basement Rooms: 7Structure type: Cape cod Bedrooms: 3Roof type: Asphalt Bathrooms: 1.5Heat type: Steam Stories: 2 story with basementCooling: Central Flooring: Carpet, Hardwood, TileParking: Off street, 3 spaces
Features
FireplaceLaundry: In Unit
Listing info
Last sold: Aug 2012 for $425,500
Recent residents
| Resident Name | Phone | More Info |
|---|---|---|
| Christin Burke | (781) 587-0248 | |
| Peter Bye | (781) 587-0248 | |
| Christina M Gagne, age 57 | (781) 587-0248 | |
| Lucas Rogers, age 55 | (781) 587-0248 | |
| Meg Delaney, age 40 | (508) 966-2218 | Occupation: Clerical/White Collar Education: Associate degree or higher |
| Mathieu G Gagne, age 54 | (617) 558-3525 | |
| Jane E Oneil, age 61 | (781) 246-5935 | |
| Jane Oneilsmith | (781) 246-5935 | |
| Margaret M Oskin, age 40 | Status: Renter |
|
| Jane Smith | ||
| Matthew Smith | Status: Homeowner Occupation: Administrative Support Occupations, Including Clerical Occupations Education: Associate degree or higher |
Historical businesses records
| Organization | Phone | More Info |
|---|---|---|
| MY MOTHER'S FLEABAG ALUMNI ASSOCIATION, INC | Business type: Nonprofit Corporation Inactive: 20120618 |
Neighbors
Real estate transaction history
| Date | Event | Price | Source | Agents |
|---|---|---|---|---|
| 08/31/2012 | Sold | $425,500 | Public records | |
| 08/14/2009 | Sold | $408,500 | Public records | |
| 11/21/1995 | Sold | $186,900 | Public records |
Assessment history
| Year | Tax | Assessment | Market |
|---|---|---|---|
| 2014 | $5,482 | $406,400 | N/A |