20 Dandy Rd Brockton, MA 02302-2227
Visit 20 Dandy Rd in Brockton, MA, 02302-2227
This profile includes property assessor report information, real estate records and a complete residency history.
We have include the current owner’s name and phone number to help you find the right person and learn more.
Building Permits
Dec 13, 2011
Description: Weatherization: insulation of attic and or wallsweatherstrip doors air sealing
- Fee: $71.00 paid to City of Brockton, Massachusetts
- Client: Delaney Robert E
- Parcel #: 173285
- Permit #: 55890
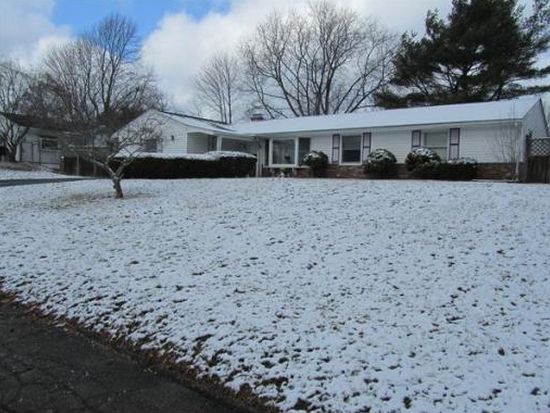
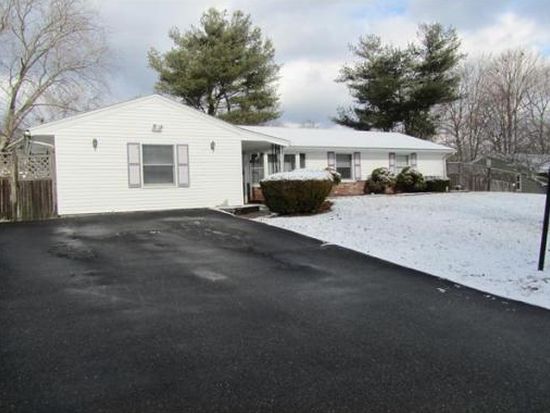

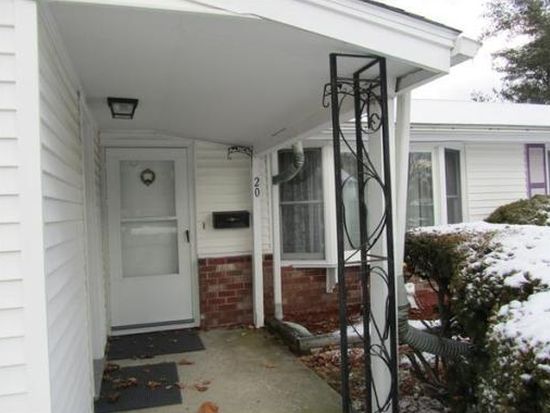
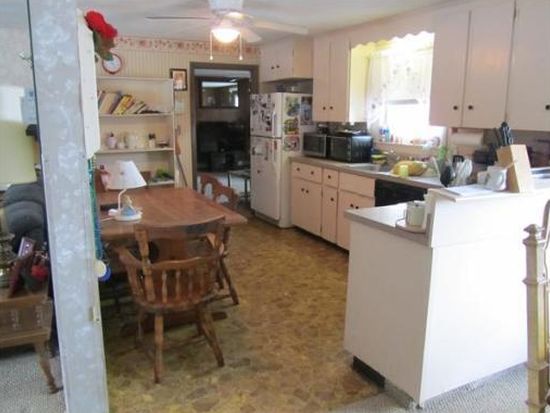

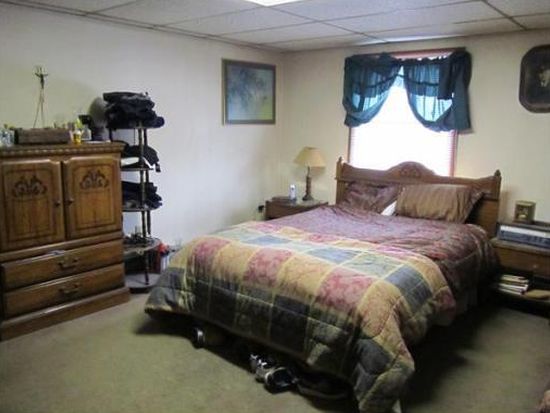
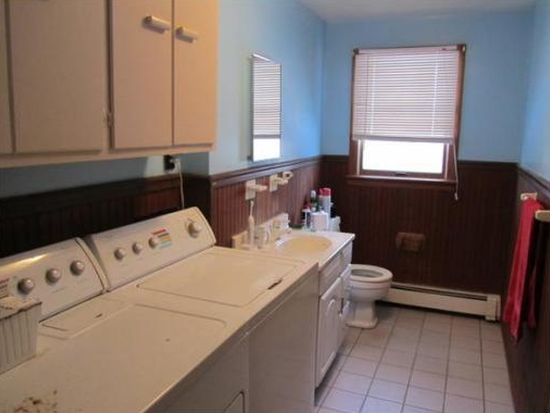

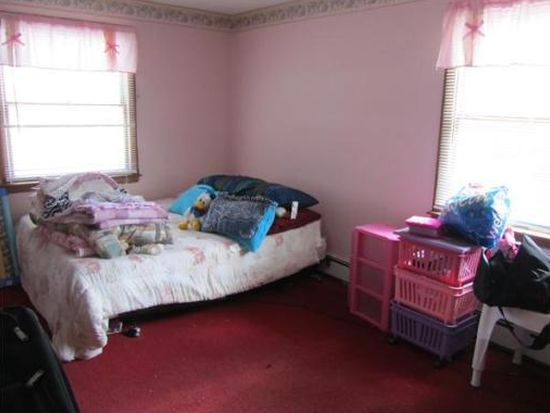
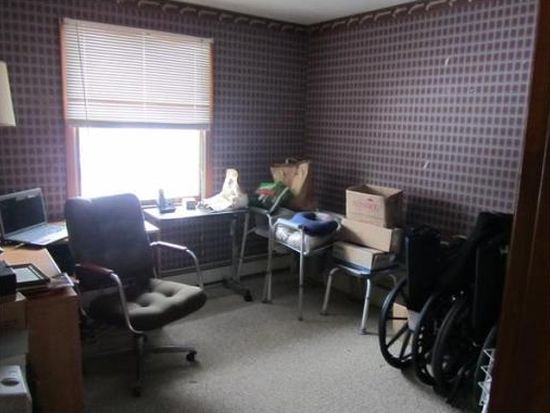

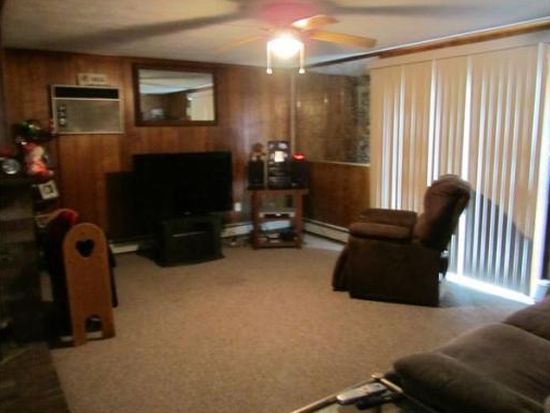
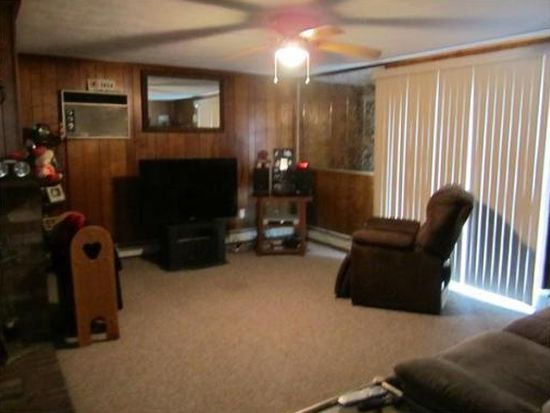

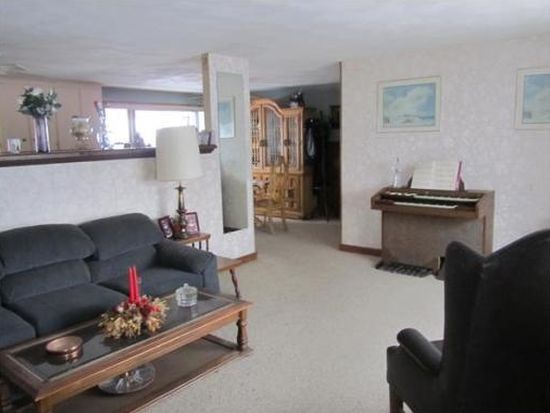
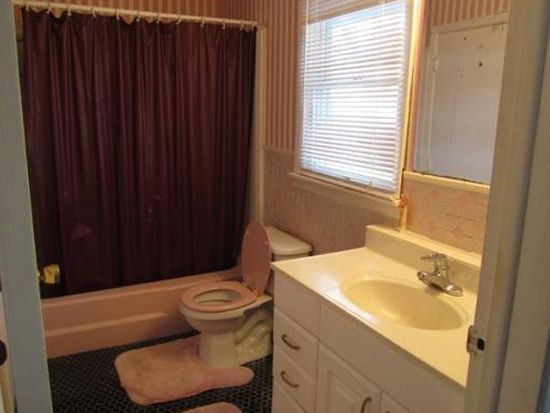

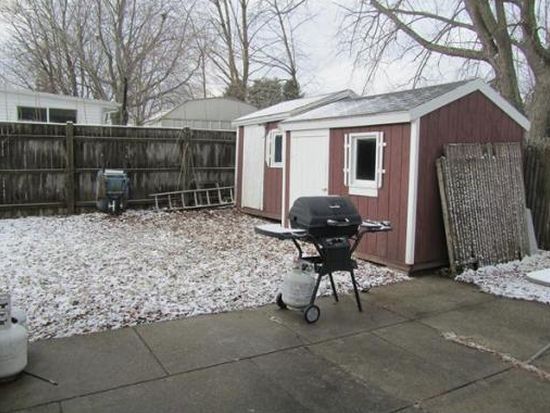
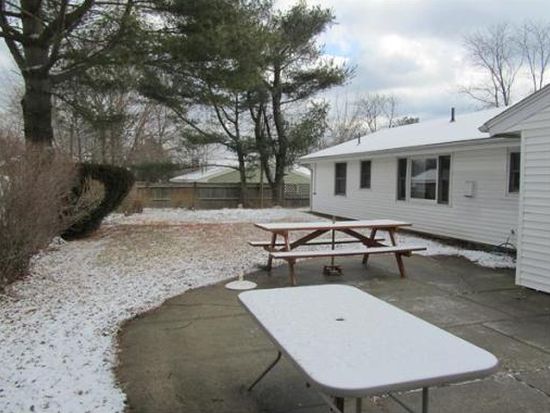
PROPERTY OVERVIEW
Type: Single Family
4 beds3 baths1,428 sqft
4 beds3 baths1,428 sqft
Facts
Built in 1964Style: Ranch/Rambler Lot size: 10,498 sqftExterior walls: Siding (Alum/Vinyl) Floor size: 1,428 sqftBasement: No Basement Rooms: 6Structure type: Ranch Bedrooms: 4Heat type: Hot Water Bathrooms: 3Cooling: Other Stories: 1 story with atticParking: Attached Garage Exterior material: Other, Vinyl
Features
Fireplace
Listing info
Last sold: Aug 2014 for $202,500
Other details
Units: 1
Recent residents
| Resident Name | Phone | More Info |
|---|---|---|
| Arthur Delaney | ||
| Laura L Delaney, age 55 #15 | (781) 583-6887 | |
| Lisa M Delaney, age 54 | (508) 583-6887 | |
| Maureen A Delaney, age 78 | (508) 583-6887 | Status: Homeowner Occupation: Clerical/White Collar Education: High school graduate or higher Email: |
| Robert E Delaney, age 82 | (508) 583-6887 | Status: Homeowner Occupation: Clerical/White Collar Education: High school graduate or higher |
| Ashley C Diver, age 37 | Status: Renter |
|
| Jonathan J Diver | Status: Renter |
|
| Arthur M Fula, age 63 | Status: Homeowner Occupation: Executive, Administrative, and Managerial Occupations Education: Graduate or professional degree |
|
| Laura L Fula, age 55 | ||
| Ashley C Vieira, age 37 | Status: Renter |
Neighbors
Assessment history
| Year | Tax | Assessment | Market |
|---|---|---|---|
| 2014 | $3,383 | $186,600 | N/A |
Incidents registered in Federal Emergency Management Agency
08 Mar 2012
Electrical wiring/equipment problem, other
Property Use: 1 or 2 family dwelling
Actions Taken: Remove hazard
Actions Taken: Remove hazard