20 Fosters Pt Beverly, MA 01915-3911
Visit 20 Fosters Pt in Beverly, MA, 01915-3911
This profile includes property assessor report information, real estate records and a complete residency history.
We have include the current owner’s name and phone number to help you find the right person and learn more.
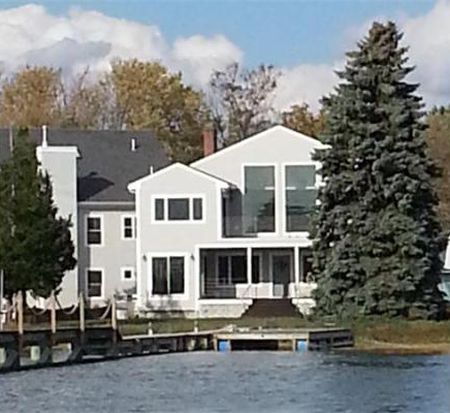

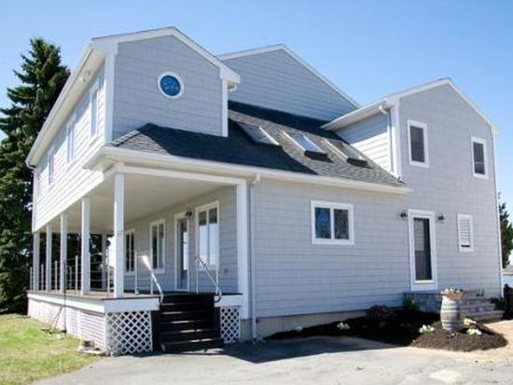
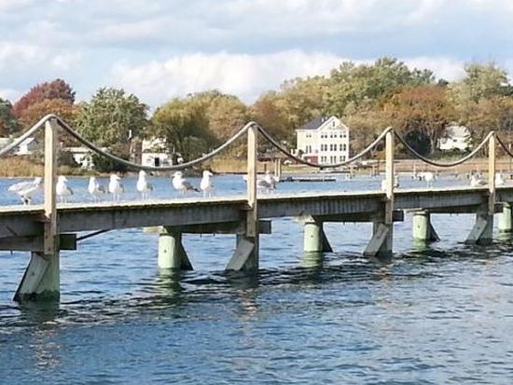

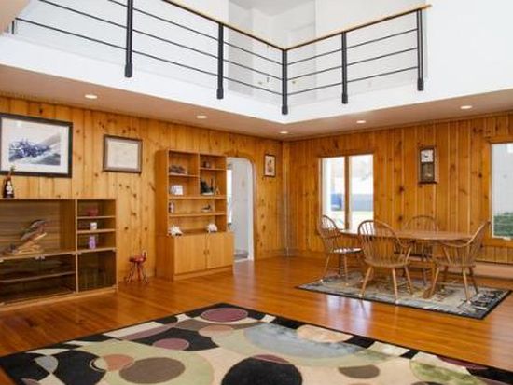
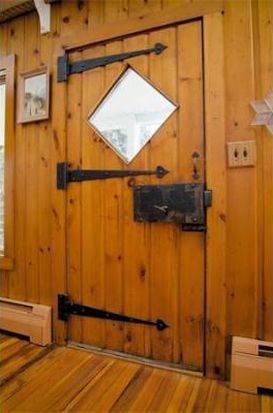
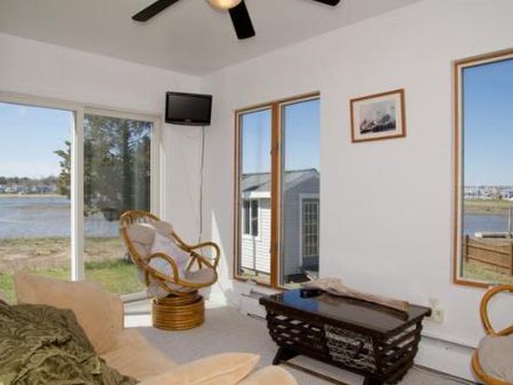

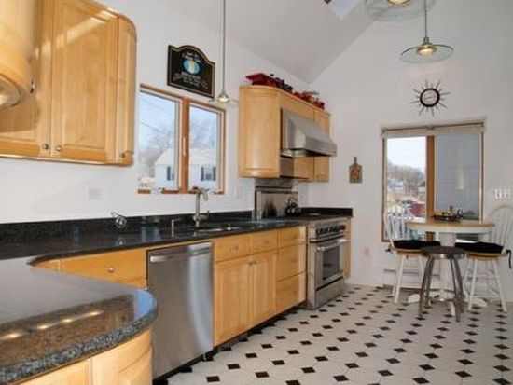
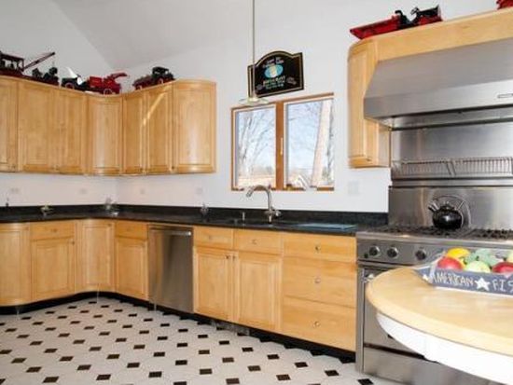
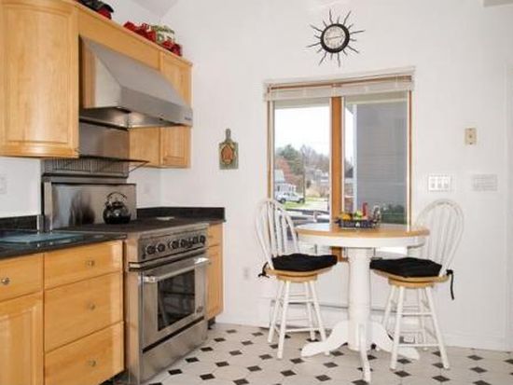

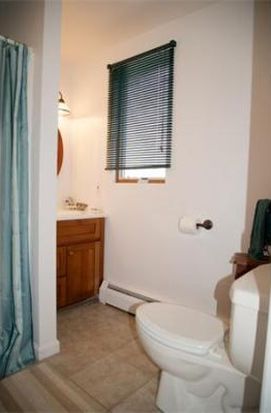

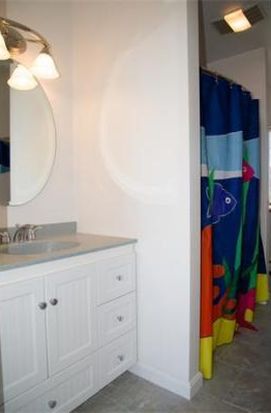

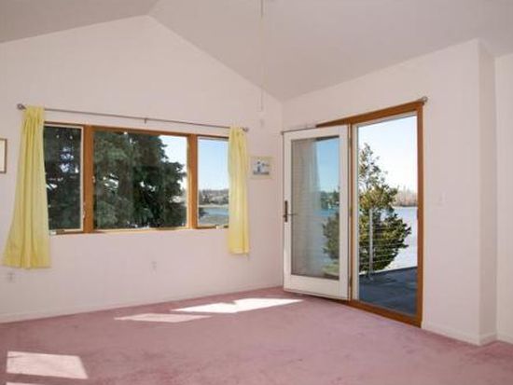
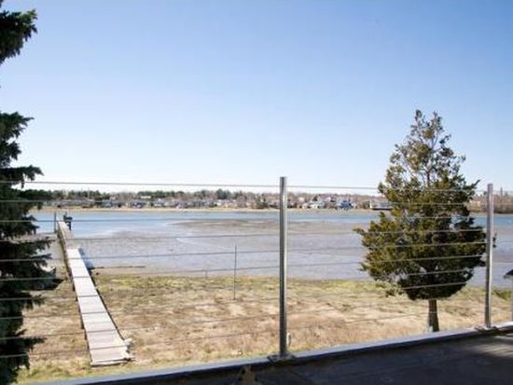

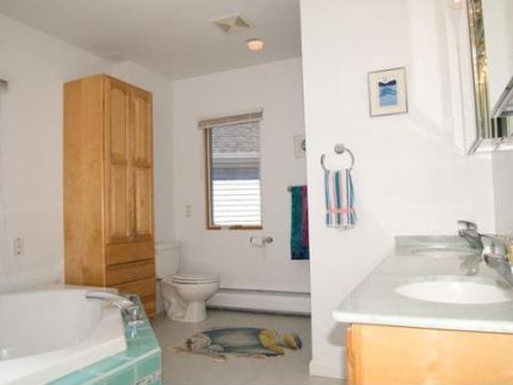
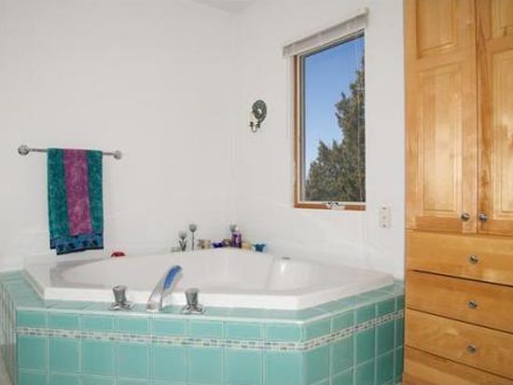

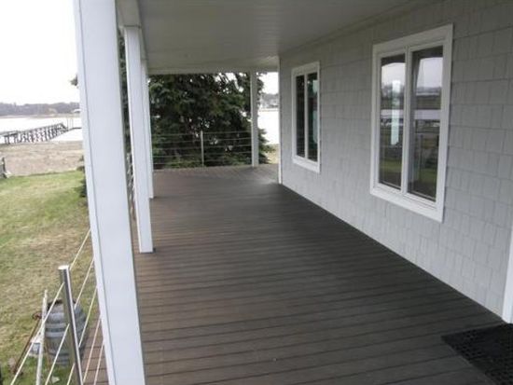
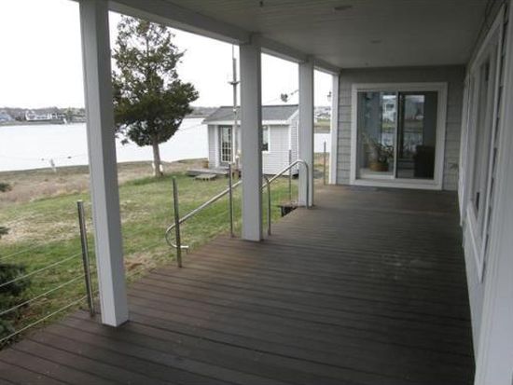


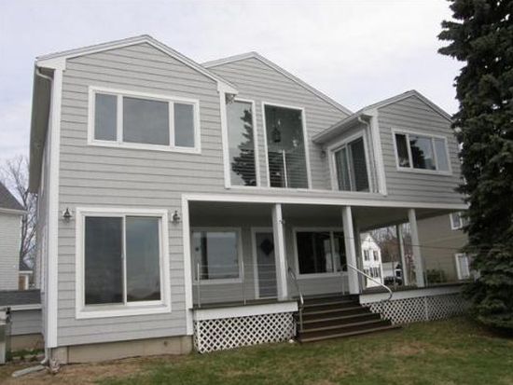
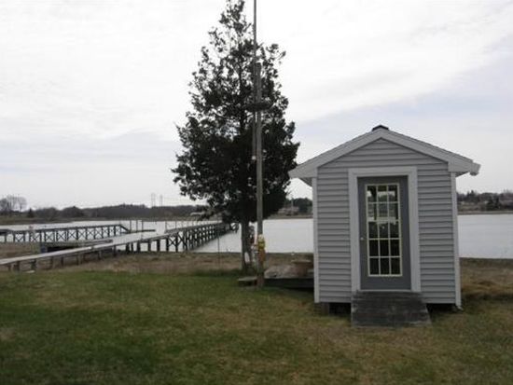
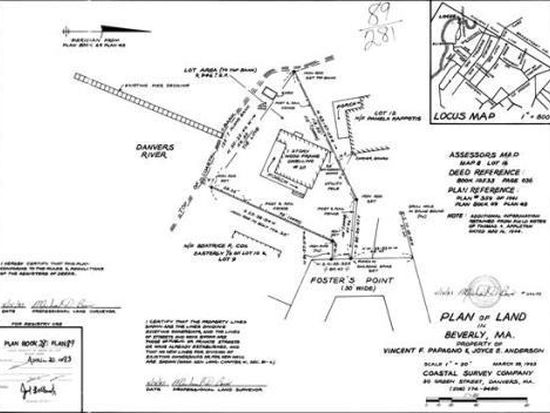
PROPERTY OVERVIEW
Type: Single Family
3 beds3 baths2,164 sqft
3 beds3 baths2,164 sqft
Facts
Built in 1997Stories: 2 story Lot size: 6,960 sqftLast remodel year: 1990 Floor size: 2,164 sqftExterior material: Wood Building: 1Exterior walls: Wood Siding Construction: FrameStructure type: Contemporary Rooms: 7Roof type: Asphalt Bedrooms: 3Heat type: Hot Water
Features
Fireplace
Listing info
Last sold: Apr 1996 for $210,000
Recent residents
| Resident Name | Phone | More Info |
|---|---|---|
| Lawrence K Kelley | ||
| Patricia A Kenny, age 69 | (978) 921-4853 | Status: Renter |
| Gloria H Lawler, age 83 | ||
| Barbara M Mcneil, age 58 | (978) 921-5965 | |
| Richard Neville, age 63 |
Neighbors
14 Fosters Pt
C E Gugler
C E Gugler
Real estate transaction history
| Date | Event | Price | Source | Agents |
|---|---|---|---|---|
| 04/30/1996 | Sold | $210,000 | Public records |
Assessment history
| Year | Tax | Assessment | Market |
|---|---|---|---|
| 2014 | $9,634 | $680,400 | N/A |