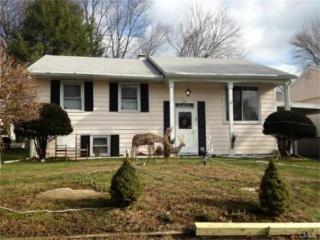20 Quaker Rd Norwalk, CT 06854-1007
Visit 20 Quaker Rd in Norwalk, CT, 06854-1007
This profile includes property assessor report information, real estate records and a complete residency history.
We have include the current owner’s name and phone number to help you find the right person and learn more.
Sold Sep 2015
$285,000

Market Activities
Sep 2015 - May 2016






















PROPERTY OVERVIEW
Type: Single Family Residential
4 beds2 bathsLot: 6,098 sqft
4 beds2 bathsLot: 6,098 sqft
Facts
Built in 1962Exterior walls: Siding (Alum/Vinyl) Lot size: 6,098 sqftStyle: Raised Ranch Construction: FrameBasement: Unfinished Basement Rooms: 7Roof type: Asphalt Bedrooms: 4Heat type: Forced air unit Bathrooms: 2Parking: Carport Stories: 1 story with basement
Features
A/C
Other details
Units: 1
Recent residents
| Resident Name | Phone | More Info |
|---|---|---|
| Barry E Long | (203) 838-4436 | |
| Willie L Wheeler, age 83 | (203) 838-4436 | |
| Libeth Mendez | (203) 982-7739 | Status: Renter Occupation: Executive, Administrative, and Managerial Occupations Education: High school graduate or higher |
| Robert Robertson, age 56 | (203) 831-9982 | |
| Rosabell Robinson | ||
| Celmira Silva, age 79 | (203) 918-1988 | Status: Homeowner Occupation: Protective Service Occupations |
Neighbors
Real estate transaction history
| Date | Event | Price | Source | Agents |
|---|---|---|---|---|
| 10/14/2014 | Sold | $1 | Public records | |
| 07/31/2002 | Sold | $335,000 | Public records |
Assessment history
| Year | Tax | Assessment | Market |
|---|---|---|---|
| 2014 | $4,829 | $192,400 | N/A |
Fire Incidents History
12 Jan 2019
Building fires
Property Use: 1 or 2 family dwelling
Actions Taken: Investigate
Area of Origin: Outside area, other
First Ignition: Exterior wall covering or finish
Heat Source: Spark, ember or flame from operating equipment
Factors Contributing to Ignition: Equipment unattended
Human Factors: Unattended or unsupervised person
Actions Taken: Investigate
Area of Origin: Outside area, other
First Ignition: Exterior wall covering or finish
Heat Source: Spark, ember or flame from operating equipment
Factors Contributing to Ignition: Equipment unattended
Human Factors: Unattended or unsupervised person
Incidents registered in Federal Emergency Management Agency
15 Mar 2002
Emergency medical service, other (conversion only)
Property Use: 1 or 2 family dwelling
Actions Taken: Action taken, other
Actions Taken: Action taken, other
17 Jan 2002
Emergency medical service, other (conversion only)
Property Use: 1 or 2 family dwelling
Actions Taken: Investigate
Actions Taken: Investigate