203 Westford Rd Tyngsborough, MA 01879-2519
Visit 203 Westford Rd in Tyngsborough, MA, 01879-2519
This profile includes property assessor report information, real estate records and a complete residency history.
We have include the current owner’s name and phone number to help you find the right person and learn more.
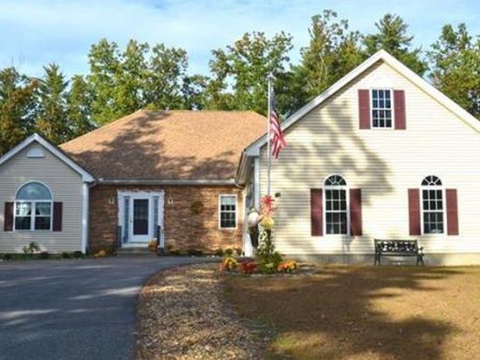

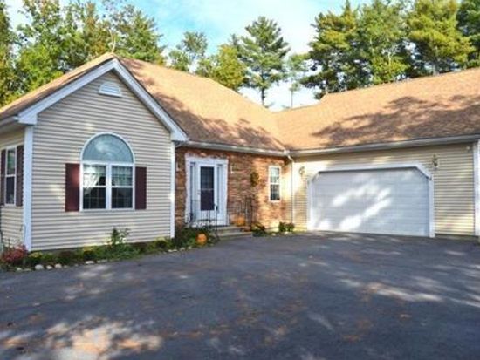
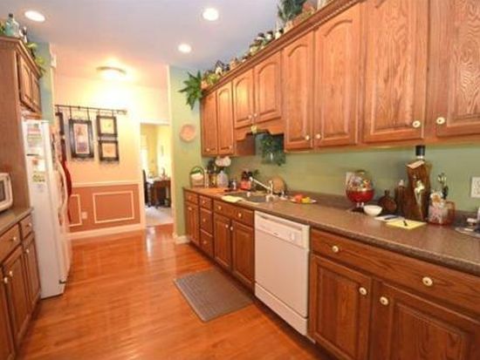

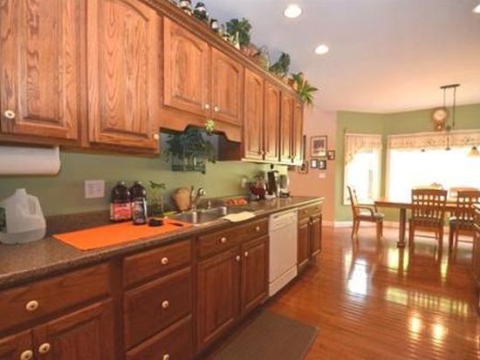
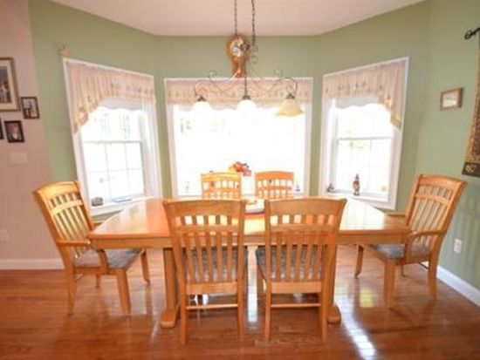

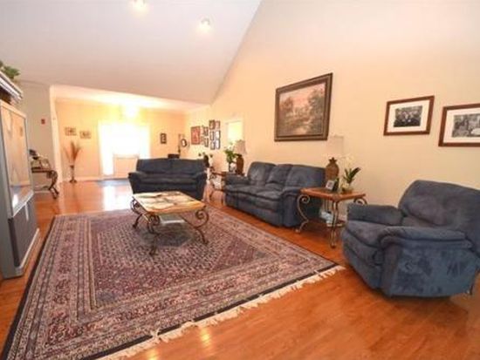
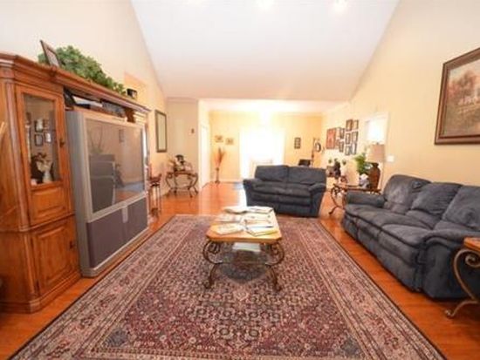

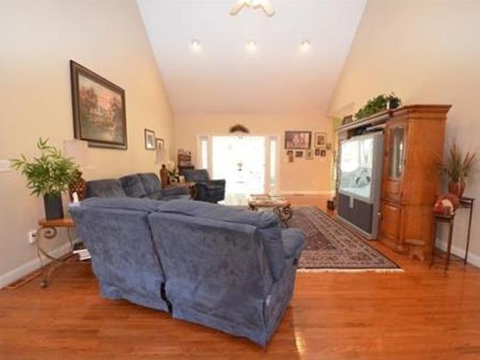
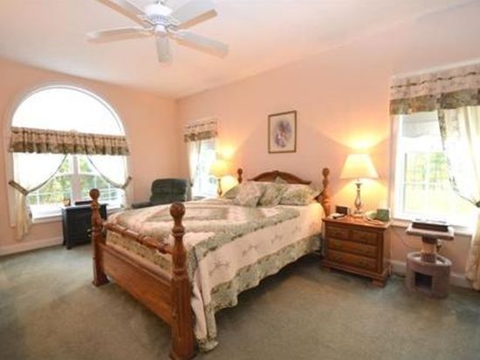

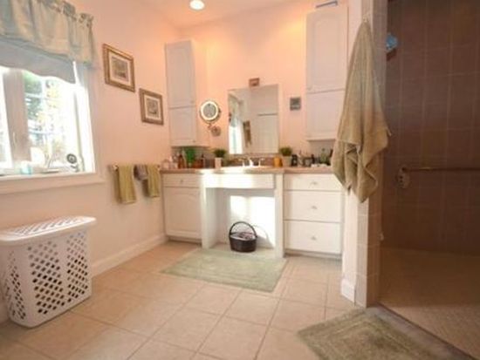
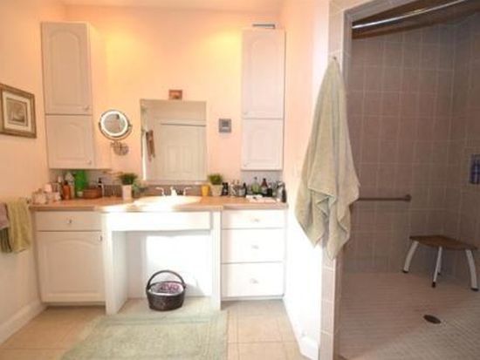

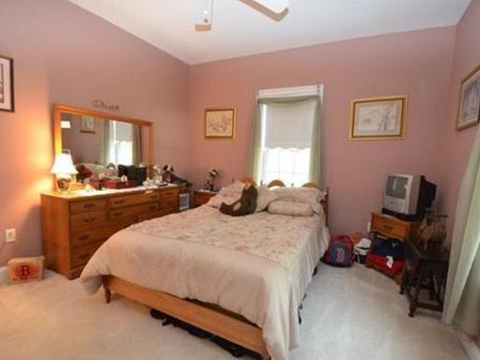
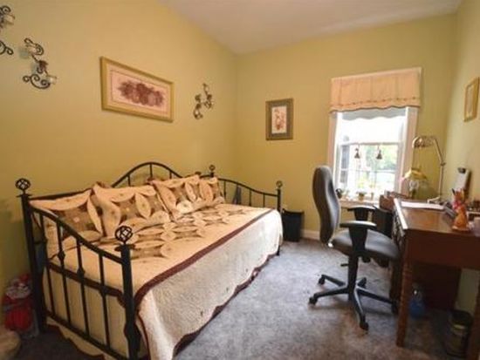

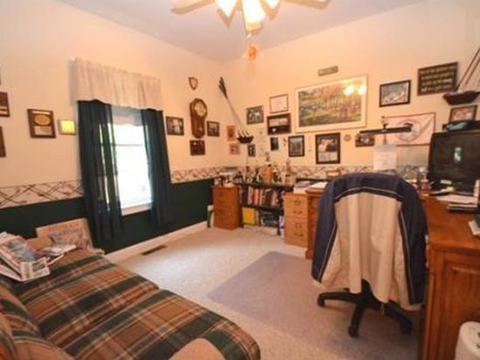
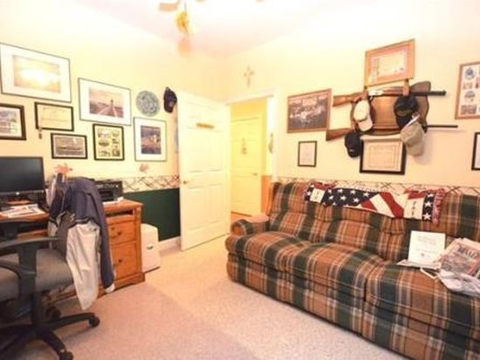

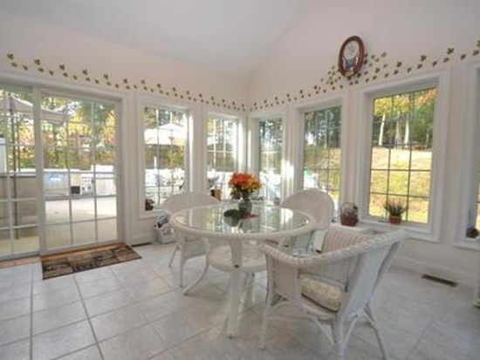
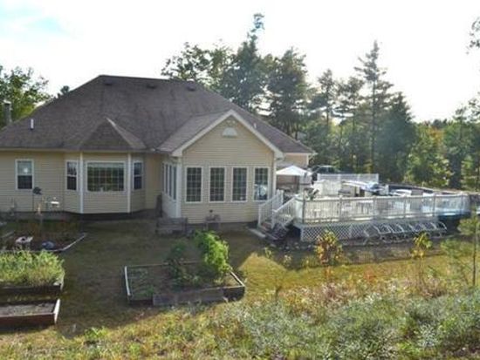

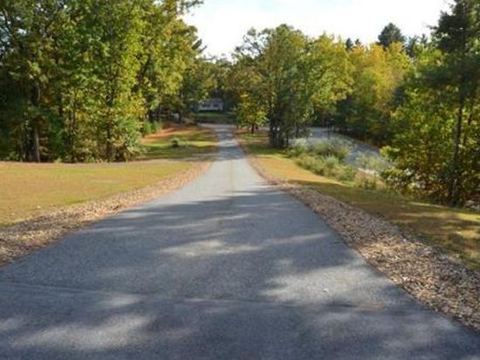
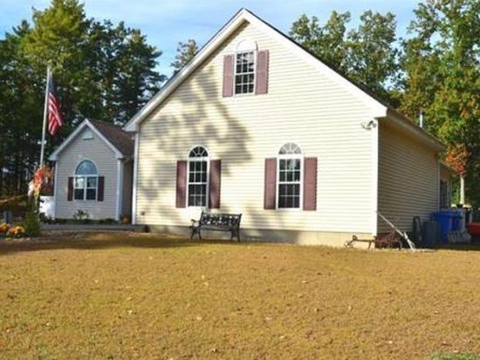
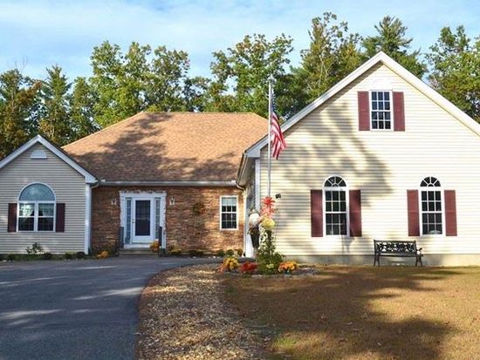
PROPERTY OVERVIEW
Type: Single Family
3 beds2 baths2,146 sqft
3 beds2 baths2,146 sqft
Facts
Built in 2004Exterior material: Stone, Vinyl Lot size: 2.45 acresBasement: Unfinished basement Floor size: 2,146 sqftStructure type: Ranch Rooms: 7Roof type: Asphalt Bedrooms: 3Heat type: Oil Bathrooms: 2Cooling: Central Stories: 1Parking: Garage - Attached, Off street, 2 spaces Flooring: Carpet, Hardwood, Tile
Features
AtticPool Cable ReadySecurity System DeckDishwasher
Listing info
Last sold: Dec 2013 for $400,000
Recent residents
| Resident Name | Phone | More Info |
|---|---|---|
| Raymond J Ledoux | (978) 649-7997 | Status: Homeowner Occupation: Craftsman/Blue Collar Education: High school graduate or higher |
| Stasia P Ledoux, age 84 | (978) 649-7997 |
Neighbors
206 Westford Rd
A Mchaud
A Mchaud
218 Westford Rd
J E Paris
J E Paris