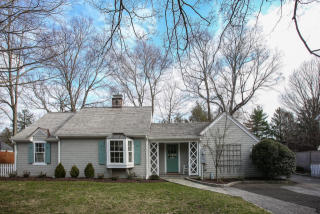204 Middlesex Rd Tokeneke, CT 06820-3311
Visit 204 Middlesex Rd in Tokeneke, CT, 06820-3311
This profile includes property assessor report information, real estate records and a complete residency history.
We have include the current owner’s name and phone number to help you find the right person and learn more.
Sold Jul 2016
$1,050,000

Market Activities
Mar 2016 - Aug 2016
Mar 2016 - Aug 2016























PROPERTY OVERVIEW
Type: Single Family Residential
4 beds2 baths1,800 sqft
4 beds2 baths1,800 sqft
Facts
Built in 1938Style: Ranch/Rambler Lot size: 10,019 sqftExterior walls: Wood Siding Floor size: 1,800 sqftBasement: Full Basement Rooms: 7Structure type: Ranch Bedrooms: 4Roof type: Other Bathrooms: 2Heat type: Forced air unit Stories: 1 story with attic and basementCooling: Central Flooring: HardwoodParking: Garage Exterior material: Wood
Features
A/CMicrowave FireplaceLaundry: In Unit
Listing info
Last sold: Nov 2013 for $1,090,000
Other details
Units: 1
Recent residents
| Resident Name | Phone | More Info |
|---|---|---|
| Amanda B Gebicki | (203) 662-9899 | |
| Michael A Gebicki, age 55 | (203) 662-9899 | |
| Betsey Geller | ||
| Marlene Hayes | (203) 856-5388 | Status: Homeowner Occupation: Healthcare Support Occupations Education: Associate degree or higher |
| Patrick T Hayes | (203) 856-5388 | Status: Homeowner Occupation: Healthcare Support Occupations Education: Associate degree or higher |
| Marli Hayes | (203) 656-8001 | |
| Jessica E Heefner, age 57 | (203) 656-1538 | |
| Carter G Mcguckin, age 55 | (203) 656-1538 | |
| David B Mcguckin | (203) 656-1538 | |
| Lindsay R Mcguckin, age 53 | (203) 762-7187 | |
| Victorr R Miller | (203) 656-1689 | |
| Eric Viets, age 42 | (203) 655-5183 | Status: Homeowner Email: |
| William H Viets, age 45 | (203) 655-5183 | Status: Homeowner |
| Edward L Warner, age 74 | (203) 655-5183 | Status: Renter Occupation: Executive, Administrative, and Managerial Occupations Education: Associate degree or higher |
| Susan W Warner, age 76 | (203) 655-5183 |
Neighbors
180 Middlesex Rd
E Carnaham
E Carnaham
Real estate transaction history
| Date | Event | Price | Source | Agents |
|---|---|---|---|---|
| 11/15/2013 | Sold | $1,090,000 | Public records | |
| 06/09/2008 | Sold | $935,000 | Public records | |
| 03/31/2004 | Sold | $700,000 | Public records | |
| 02/01/2002 | Sold | $527,000 | Public records | |
| 08/03/1999 | Sold | $455,000 | Public records | |
| 03/14/1997 | Sold | $315,500 | Public records |
Assessment history
| Year | Tax | Assessment | Market |
|---|---|---|---|
| 2014 | $8,965 | $597,240 | N/A |