21 Harrison St Winchester, MA 01890-2416
Visit 21 Harrison St in Winchester, MA, 01890-2416
This profile includes property assessor report information, real estate records and a complete residency history.
We have include the current owner’s name and phone number to help you find the right person and learn more.
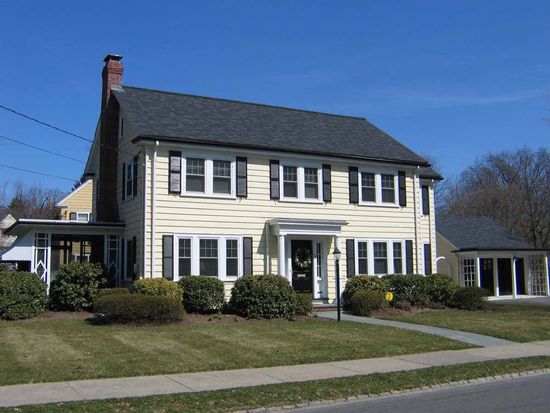

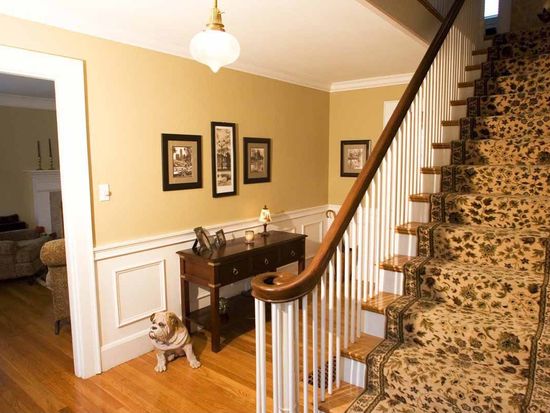
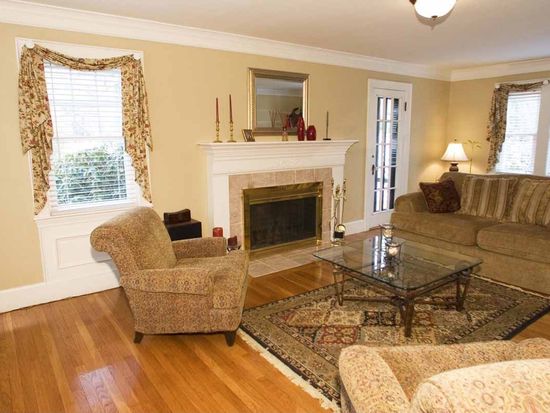

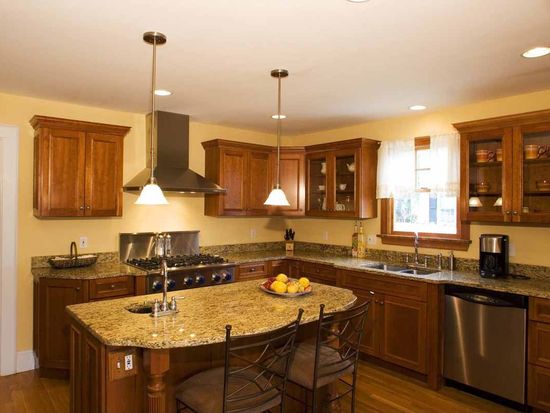

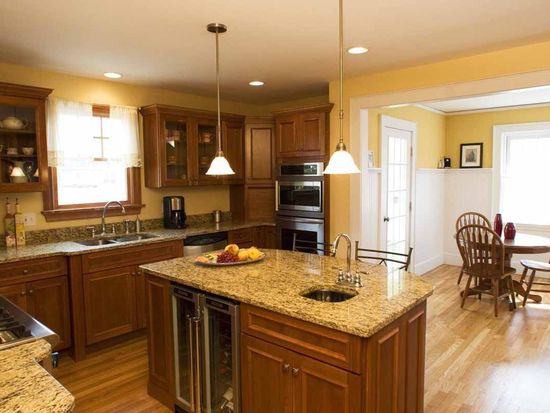



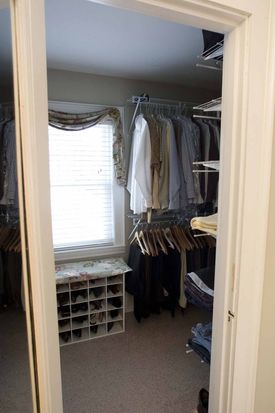
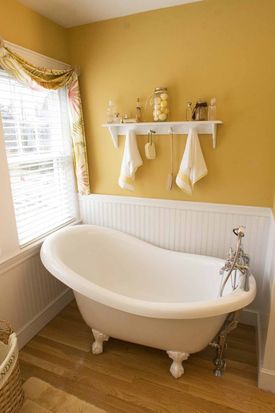

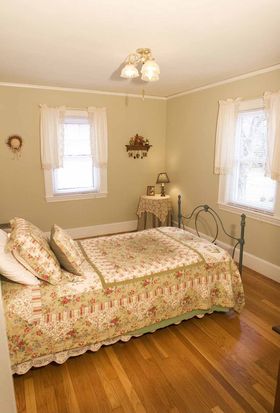


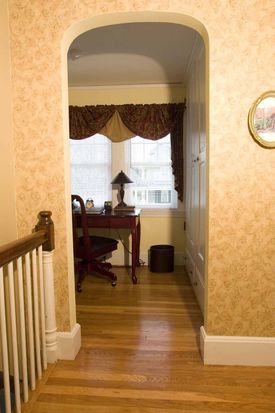

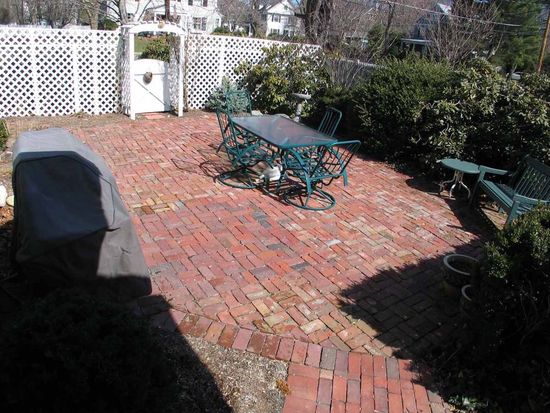
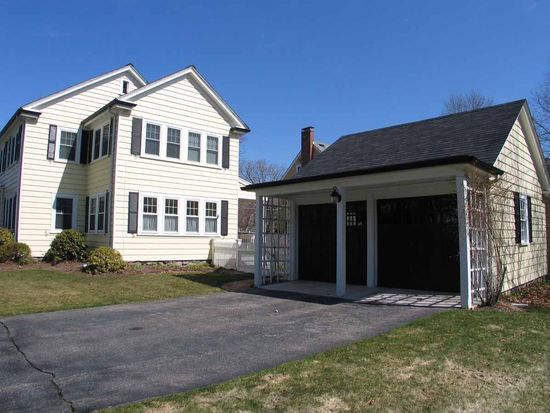
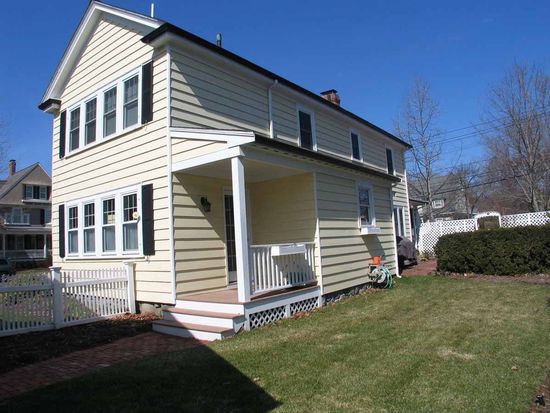
PROPERTY OVERVIEW
Type: Single Family
3 beds2.5 baths2,794 sqft
3 beds2.5 baths2,794 sqft
Facts
Built in 1932Exterior material: Shingle, Wood Lot size: 0.27 acresStructure type: Colonial Floor size: 2,794 sqftRoof type: Asphalt Rooms: 9Heat type: Gas Bathrooms: 2.5Cooling: Central Stories: 3Basement area: Finished basement, 548 sqft Flooring: Carpet, Hardwood, TileParking: Garage - Detached, 2 spaces
Features
BarbecuePatio Cable ReadySecurity System Fenced YardDishwasher FireplaceMicrowave Lawn
Listing info
Last sold: May 2008 for $1,070,000
Other details
Units: 1
Recent residents
| Resident Name | Phone | More Info |
|---|---|---|
| Colleen M Breur | (781) 729-2221 | |
| Eileen J Breur, age 70 | (781) 729-2221 | |
| Kenneth A Breur, age 70 | (781) 729-2221 | |
| Michael J Breur, age 46 | (781) 729-2221 | |
| Victoria A Casey, age 67 | (781) 729-8419 | |
| Daniel Jarosak | (781) 729-8419 | Status: Homeowner |
| John J Jarosak, age 64 | (781) 729-8419 | Status: Homeowner Occupation: Administration/Managerial Education: Associate degree or higher |
| Victoria Jarosak | ||
| Kenneth W Wissman, age 77 | (781) 729-9525 | |
| Mary E Wissman, age 77 | Status: Homeowner Email: |
|
| Roger A Wissman |