21 Lakeview Rd Wayland, MA 01778-4213
Visit 21 Lakeview Rd in Wayland, MA, 01778-4213
This profile includes property assessor report information, real estate records and a complete residency history.
We have include the current owner’s name and phone number to help you find the right person and learn more.
For Sale
$869,900
Market Activities
May 2024 - present
May 2024 - present
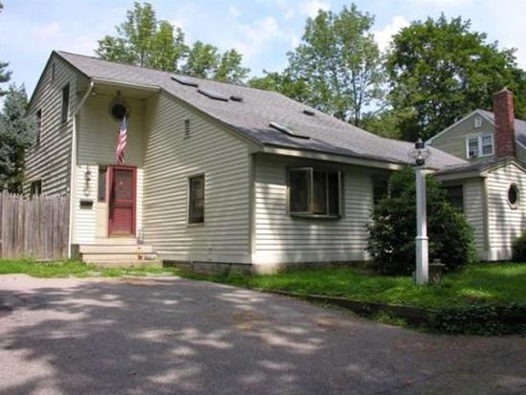

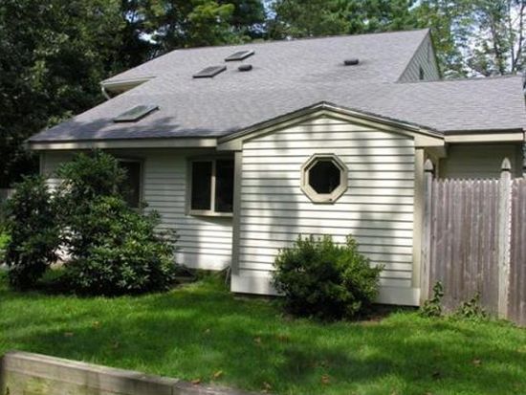
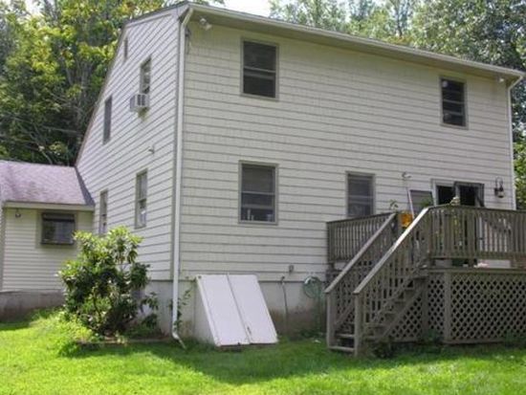

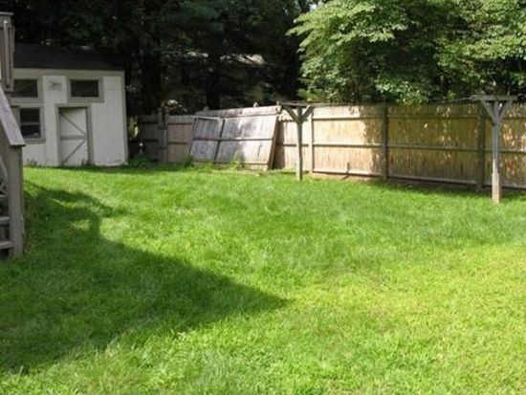
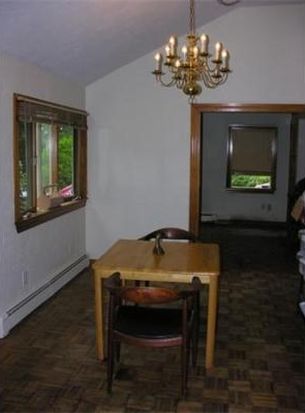

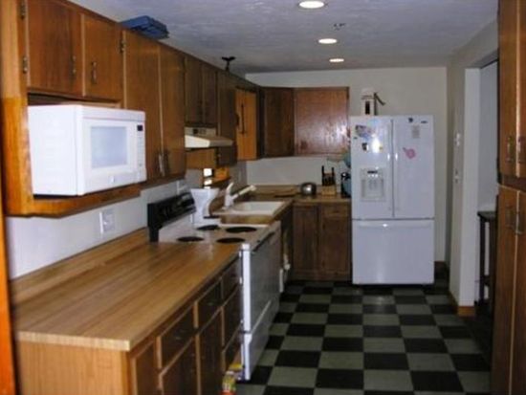
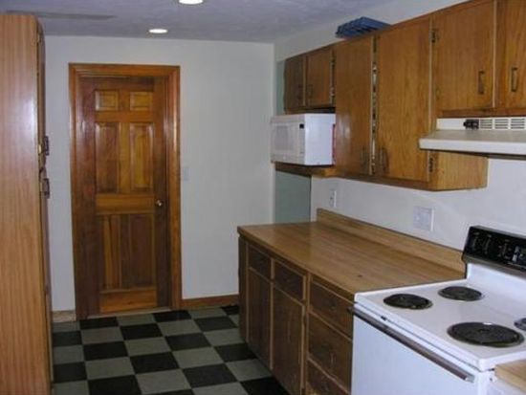
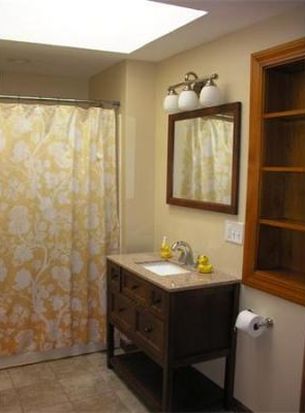

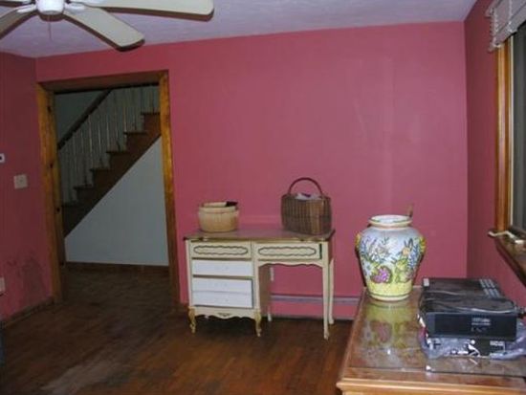
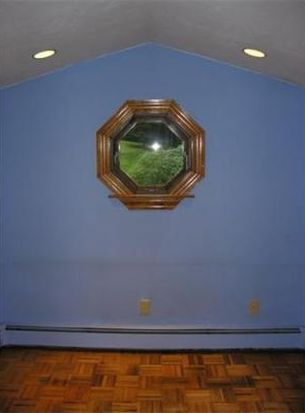

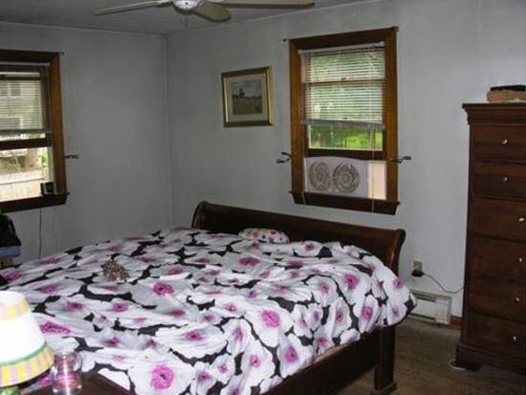

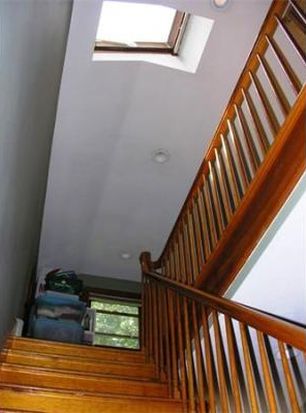
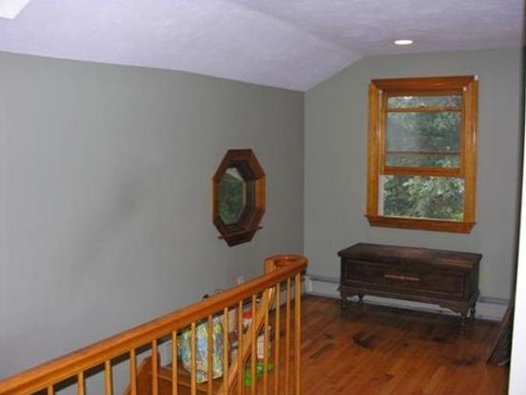

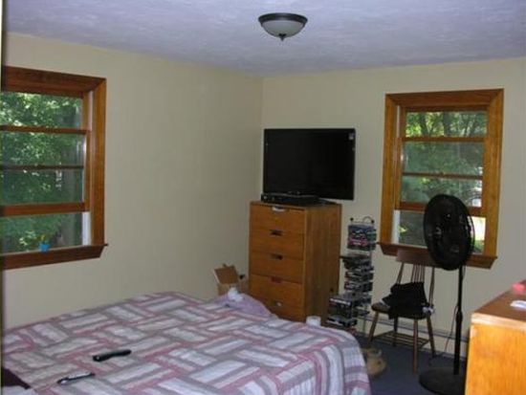
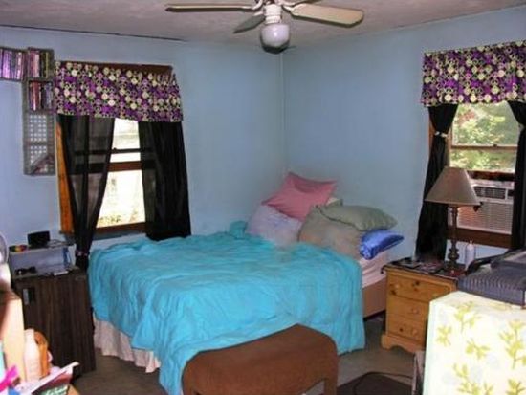
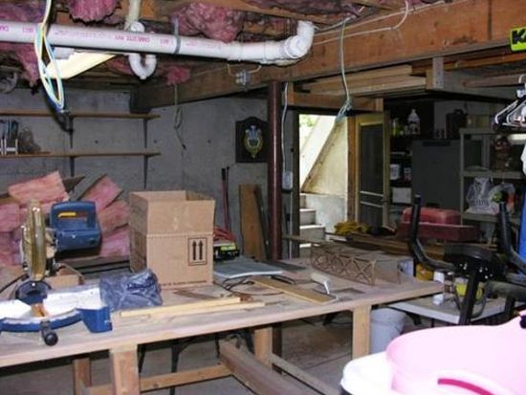

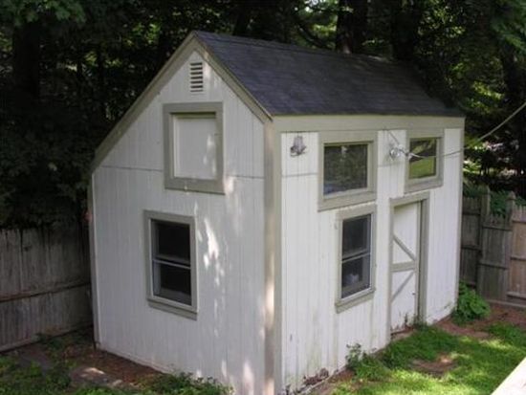
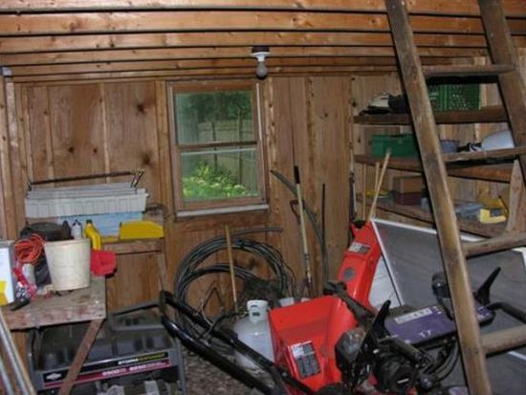

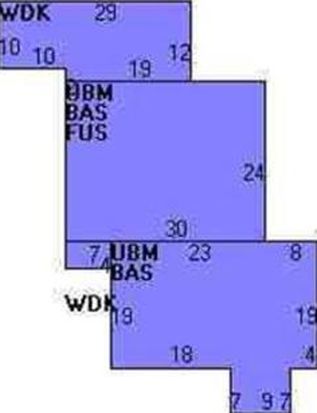

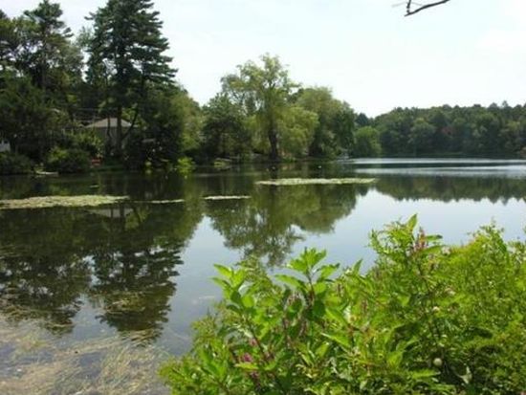
PROPERTY OVERVIEW
Type: Single Family
4 beds3 baths2,100 sqft
4 beds3 baths2,100 sqft
Facts
Built in 1982Last remodel year: 1987 Lot size: 8,000 sqftFlooring: Carpet, Hardwood, Linoleum / Vinyl Floor size: 2,100 sqftBasement: Unfinished basement Rooms: 9Structure type: Colonial Bedrooms: 4Roof type: Asphalt Bathrooms: 3Heat type: Electric Stories: 2Parking: Off street, 4 spaces
Features
Ceiling FanPond DeckSkylight Fenced YardDishwasher
Listing info
Last sold: Oct 2013 for $419,000
Other details
Units: 1
Recent residents
| Resident Name | Phone | More Info |
|---|---|---|
| Jaclyn P Curtis, age 42 | (508) 653-5023 | |
| Jaime M Curtis, age 39 | (508) 653-5023 | Status: Homeowner |
| Sandra L Curtis, age 74 | (508) 653-5023 | Status: Renter |
| Stephen A Curtis, age 72 | (508) 653-5023 | |
| Lalitha S Devarakonda | Status: Renter |
|
| Joanne Goldbam | (508) 545-0651 |
Business records related to this address
| Organization | Phone | More Info |
|---|---|---|
| Curtis Electric Company | Industry: Electrical Contractor |
Neighbors
Fire Incidents History
02 Aug 2006
Mobile property (vehicle) fire, other
Property Use: Residential street, road or residential driveway
Actions Taken: Extinguish
Area of Origin: Vehicle area, other
Heat Source: Spark, ember or flame from operating equipment
Factors Contributing to Ignition: Worn out
Passenger car.: Ford Taurus 1993
License Plate: 26FB12
VIN: 1FACP52U7PA245202
Property Loss: $2,000
Contents Loss: $250
Property Value: $2,000
Contents Value: $250
Actions Taken: Extinguish
Area of Origin: Vehicle area, other
Heat Source: Spark, ember or flame from operating equipment
Factors Contributing to Ignition: Worn out
Passenger car.: Ford Taurus 1993
License Plate: 26FB12
VIN: 1FACP52U7PA245202
Property Loss: $2,000
Contents Loss: $250
Property Value: $2,000
Contents Value: $250
Incidents registered in Federal Emergency Management Agency
12 Mar 2014
Hazardous condition, other
Property Use: 1 or 2 family dwelling
Actions Taken: Notify other agencies.
Actions Taken: Notify other agencies.
18 Jan 2013
Hazardous condition, other
Property Use: 1 or 2 family dwelling
Actions Taken: Notify other agencies.
Actions Taken: Notify other agencies.
