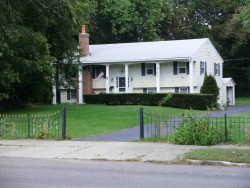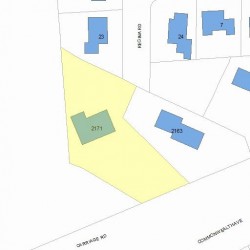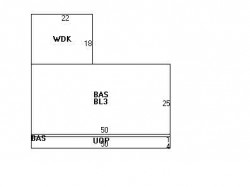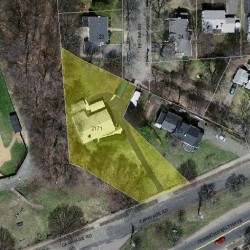2171 Commonwealth Ave Newton, MA 02466-1903
Visit 2171 Commonwealth Ave in Newton, MA, 02466-1903
This profile includes property assessor report information, real estate records and a complete residency history.
We have include the current owner’s name and phone number to help you find the right person and learn more.
Market Activities
Nov 2023 - Dec 2023
May 2023 - Dec 2023




























PROPERTY OVERVIEW
Type: Single Family
3 beds6 baths3,146 sqft
3 beds6 baths3,146 sqft
Facts
Built in 1965Foundation type: Concrete Property use: Single FamilyRoof type: Gable Lot size: 19,682 sqftRoof material: Asphalt Shingl Effective area: 2,521 sqftHeat type: Forced Air-Duc Gross building area: 3,146 sqftFuel type: Gas Building type: ResidentialAir conditioning: Central Rooms: 6Frontage: 80 feet Bedrooms: 3Basement area: 1,250 sqft Stories: 1Finished basement area: 625 sqft Exterior condition: AveragePorch area: 200 sqft Exterior walls: Wood ShingleDeck area: 396 sqft Trim: NoneBasement garages: 2
Features
Kitchen quality: Above AverageInterior condition: Good
Recent residents
| Resident Name | Phone | More Info |
|---|---|---|
| Nicholas Ventouris | Status: Last owner (from Jan 05, 2016 to now) |
|
| Angelina Ventouris | Status: Last owner (from Jan 05, 2016 to now) |
|
| Theodoros Ventouris | Status: Previous owner (from Dec 16, 2015 to Jan 05, 2016) |
|
| Hanhphuc D Vo | Status: Previous owner (from Jun 04, 2013 to Dec 16, 2015) |
|
| Nhat Nguyen | Status: Previous owner (from Jun 04, 2013 to Dec 16, 2015) |
|
| Alfred L Kuehn, age 86 | (617) 630-9039 | Status: Previous owner (from Oct 13, 1998 to Jun 04, 2013) |
| Emily T Lin, age 59 | (617) 244-1991 | Status: Previous owner (to Oct 13, 1998) |
| Shih Lin | Status: Previous owner (to Oct 13, 1998) |
|
| ZWONCUS FAMILY TRUST | Status: Previous owner (from Nov 22, 1978) |
|
| ZWONCUS MARIE JOANNE TR | Status: Previous owner (from Nov 22, 1978) |
|
| Dorothy P Anderson | Status: Previous owner (from Nov 22, 1978 to Nov 22, 1978) |
Neighbors
Assessment history
| Year | Tax | Assessment | Market |
|---|---|---|---|
| 2016 | $748,000.00 | ||
| 2015 | $699,100.00 | ||
| 2014 | $627,500.00 | ||
| 2013 | $568,100.00 | ||
| 2012 | $568,100.00 | ||
| 2011 | $564,300.00 | ||
| 2010 | $575,800.00 | ||
| 2009 | $587,600.00 | ||
| 2008 | $587,600.00 | ||
| 2007 | $622,100.00 | ||
| 2006 | $604,000.00 | ||
| 2005 | $572,500.00 | ||
| 2004 | $534,200.00 | ||
| 2003 | $459,700.00 | ||
| 2002 | $459,700.00 | ||
| 2001 | $366,700.00 | ||
| 2000 | $334,900.00 | ||
| 1999 | $304,700.00 | ||
| 1998 | $273,600.00 | ||
| 1997 | $264,300.00 | ||
| 1996 | $251,700.00 | ||
| 1995 | $245,000.00 | ||
| 1994 | $252,400.00 | ||
| 1993 | $252,400.00 | ||
| 1992 | $285,700.00 |



